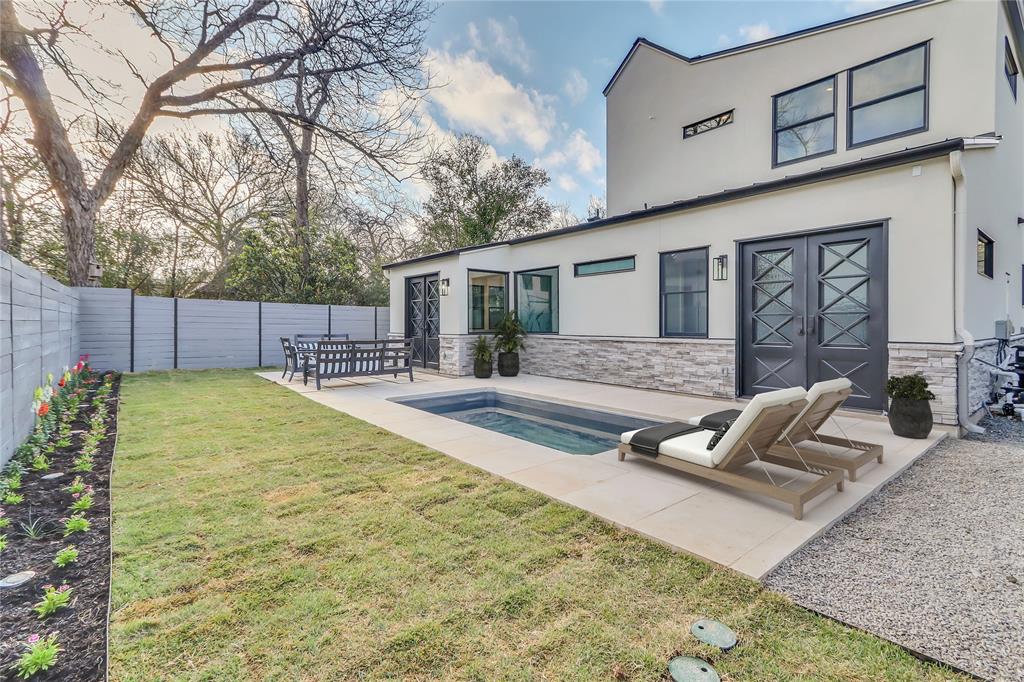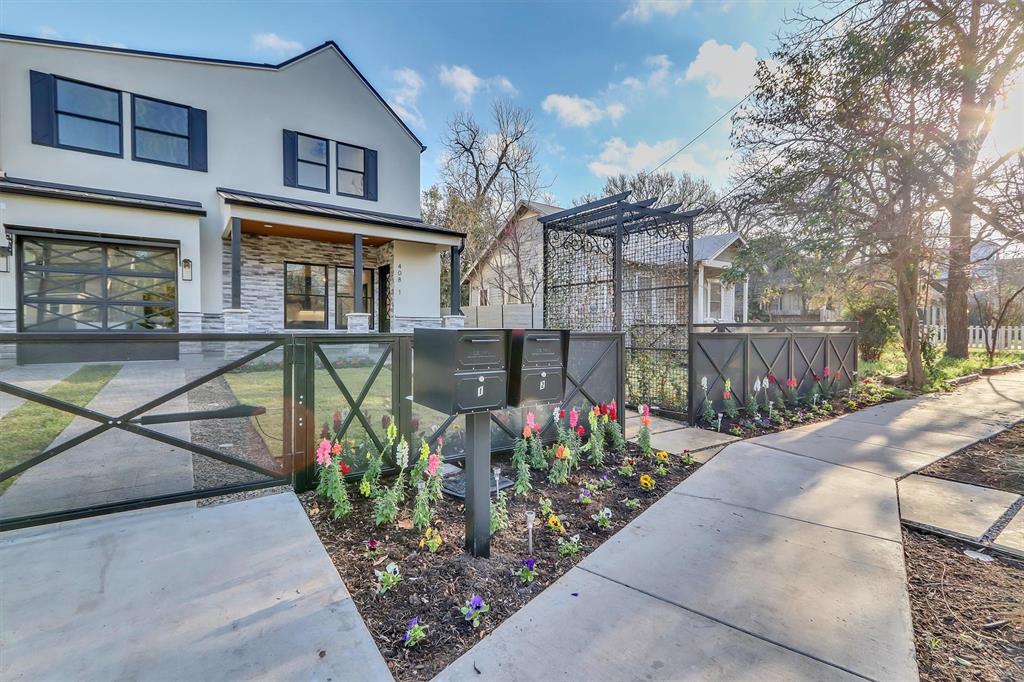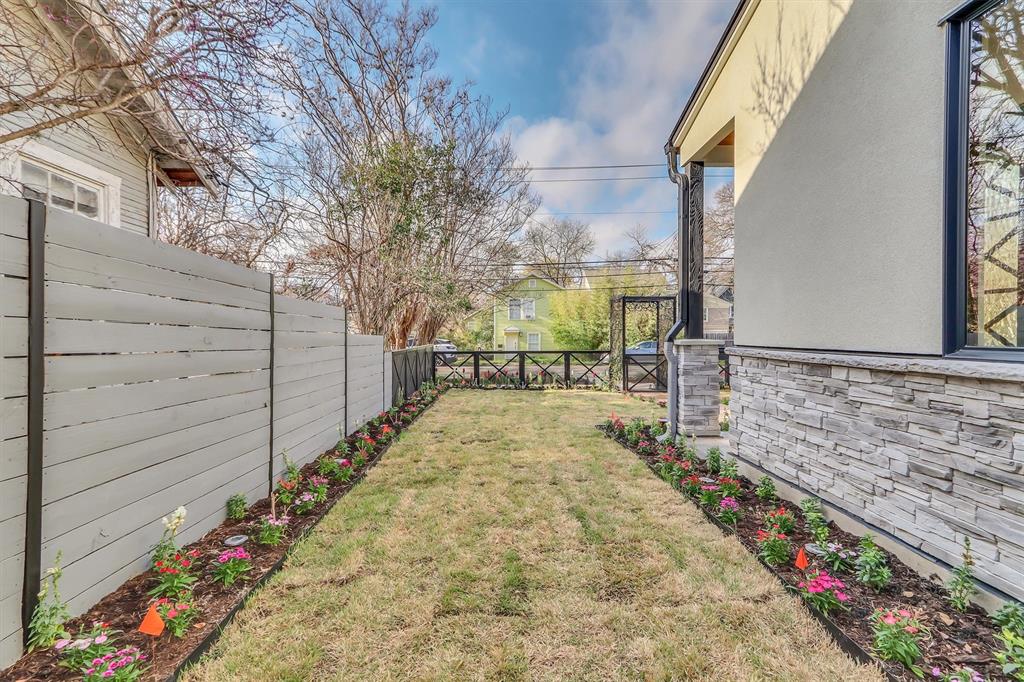Audio narrative 
Description
Price Improvement! The wonderfully crafted home in the heart of Austin’s North Campus immediately impresses with an alluring great room that overlooks a true chefs kitchen, a bright dining area, and luxury outdoor living space. Complementing the well-designed kitchen is an oversized center island with a breakfast bar, Waterfall counters with expansive cabinet space, Single deep farm house sink and the full Café Series built in appliances. Be enveloped in the warm richness of the wood floors and the deep color of the custom cabinetry. Feel the craftsmenship of the custom forged exterior metal doors every time you enter your home. The main floor also boasts a secondary living area perfect for entertaining friends with access to the landscaped back yard and private pool. The marvelous primary bedroom suite is secluded on the main floor, complete with a stunning walk-in closet and a serene primary bath with dual-sink vanity, a large soaking tub, a luxe shower, and private backyard access. Upstairs you will find an additional Bedroom suite with private bath and secondary bedrooms 3 and 4 offering sizable closets and share a full hall bath. Upstairs you will also find an additional living space that can be upgraded to a home office with lots of natural light. A full laundry room completes the upstairs with lots of built-in cabinetry, room for a full size washer and dryer along with a laundry sink. This home is fully gated and landscaped to enjoy your homes privacy while still being able to feel part of this vibrant neighborhood and interact with your neighbors. Walk to Civil Goat for your morning coffee and partake in Austin’s BBQ scene just down the street at Black’s Barbecue. Ask about Buyers closing cost incentive package.
Interior
Exterior
Rooms
Lot information
Additional information
*Disclaimer: Listing broker's offer of compensation is made only to participants of the MLS where the listing is filed.
View analytics
Total views

Mortgage
Subdivision Facts
-----------------------------------------------------------------------------

----------------------
Schools
School information is computer generated and may not be accurate or current. Buyer must independently verify and confirm enrollment. Please contact the school district to determine the schools to which this property is zoned.
Assigned schools
Nearby schools 
Noise factors

Source
Nearby similar homes for sale
Nearby similar homes for rent
Nearby recently sold homes
408 W 34th St #1, Austin, TX 78705. View photos, map, tax, nearby homes for sale, home values, school info...









































