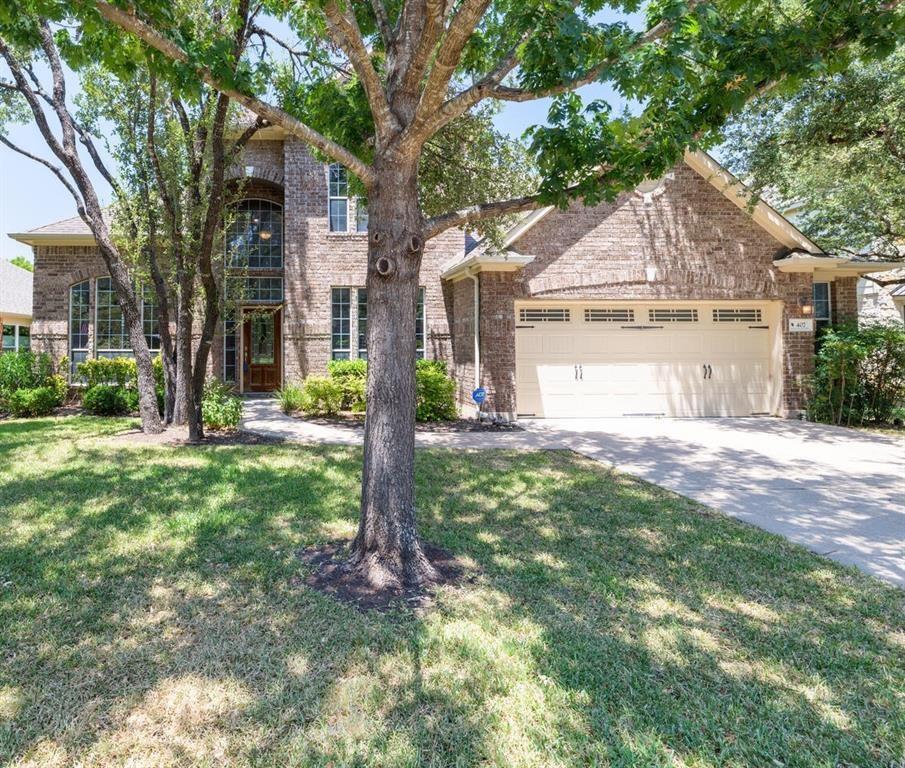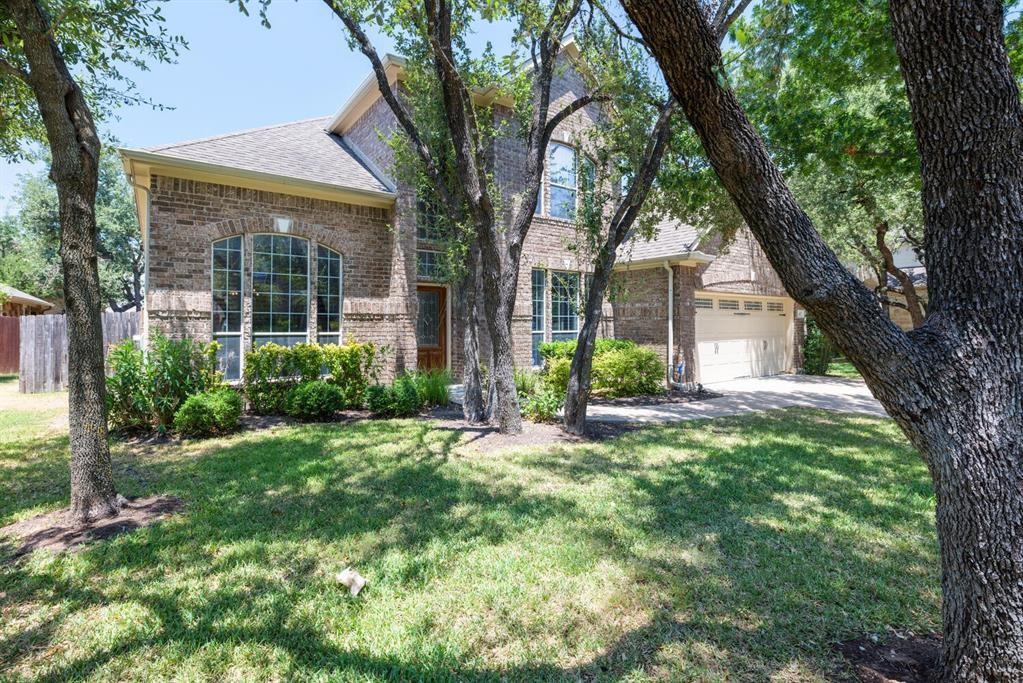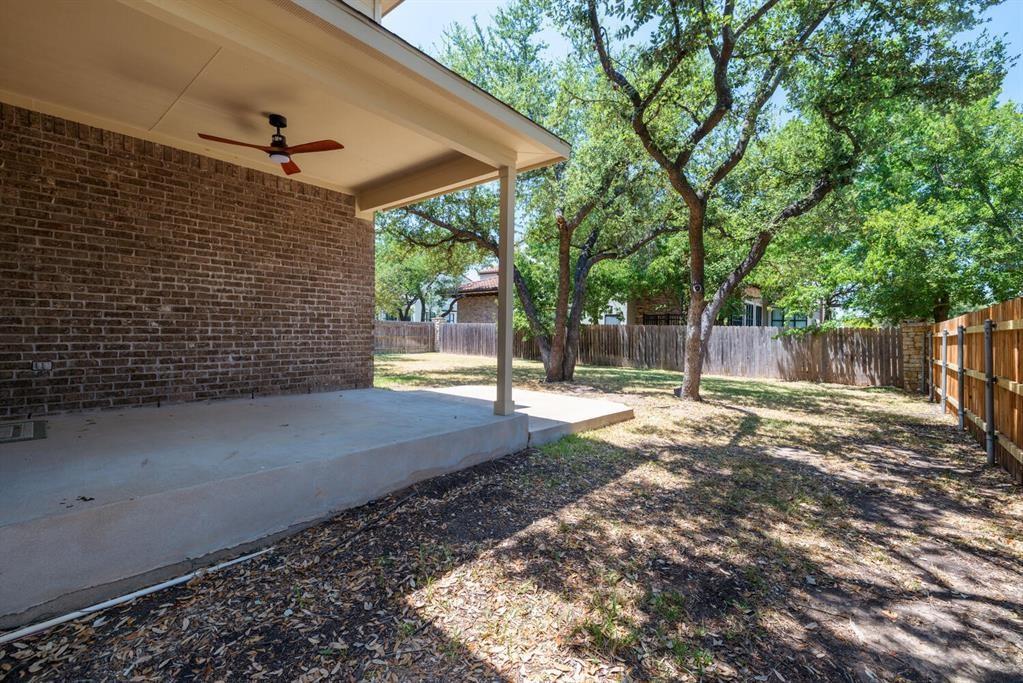Audio narrative 
Description
GO!! Vacant ! Welcome to Red Oaks Subdivision! Red Oaks is a 455 home community in Cedar Park, just north of Austin. Located off Lakeline Blvd and Little Elm. With easy access to 183 and the TX-183A Toll Road that takes commuters 20 miles into Downtown Austin. Area employers, Cedar Park Regional Medical Center , Dell Childrens Hospital , plenty of shopping and restaurants all are just a few miles from the neighborhood. There is a large community pool and clubhouse with a playground and basketball court, and picnic pavilion. Hike and bike trails also run through the community. Lone Tree , Park Place and Lakeline Park are just 3 of the nearby parks. This elegant home is perfect for entertaining. Impressive entrance, into this lovely home. Large master on main with detailed ceiling and molding , huge master bath with separate shower and soaking tub, walk in closet. Dedicated office, beautiful kitchen with island, gas cooktop , granite countertops and knotty cabinetry. Off the kitchen is a breakfast area with a huge window providing tons of natural light. Breakfast bar for those busy grab and go mornings. Custom shutters throughout the home, ceiling fans , crown molding and pre-wired for security. Main living area has cozy fireplace for those occasional chilly Texas winters. The second floor has a large media room and flex space at top of stairway, 3 bedrooms and 2 full bathrooms. The spacious backyard has a covered patio and beautiful shade trees, just waiting for your custom landscaping or pool. 2 car garage with additional door opening to backyard.
Interior
Exterior
Rooms
Lot information
Lease information
Additional information
*Disclaimer: Listing broker's offer of compensation is made only to participants of the MLS where the listing is filed.
View analytics
Total views

Down Payment Assistance
Subdivision Facts
-----------------------------------------------------------------------------

----------------------
Schools
School information is computer generated and may not be accurate or current. Buyer must independently verify and confirm enrollment. Please contact the school district to determine the schools to which this property is zoned.
Assigned schools
Nearby schools 
Noise factors

Source
Nearby similar homes for sale
Nearby similar homes for rent
Nearby recently sold homes
Rent vs. Buy Report
407 Misty Morn Ln, Cedar Park, TX 78613. View photos, map, tax, nearby homes for sale, home values, school info...
































