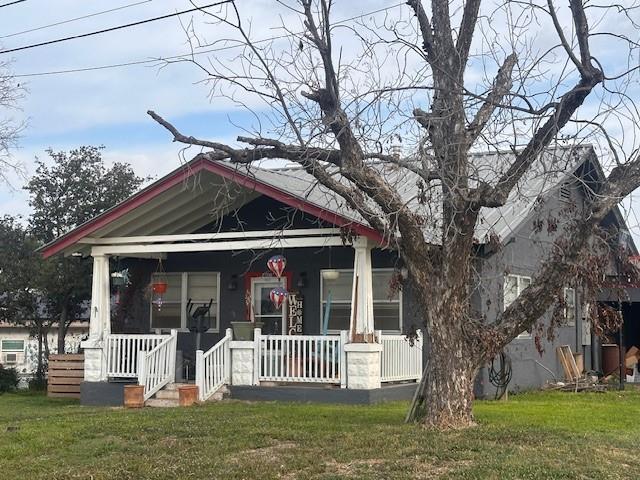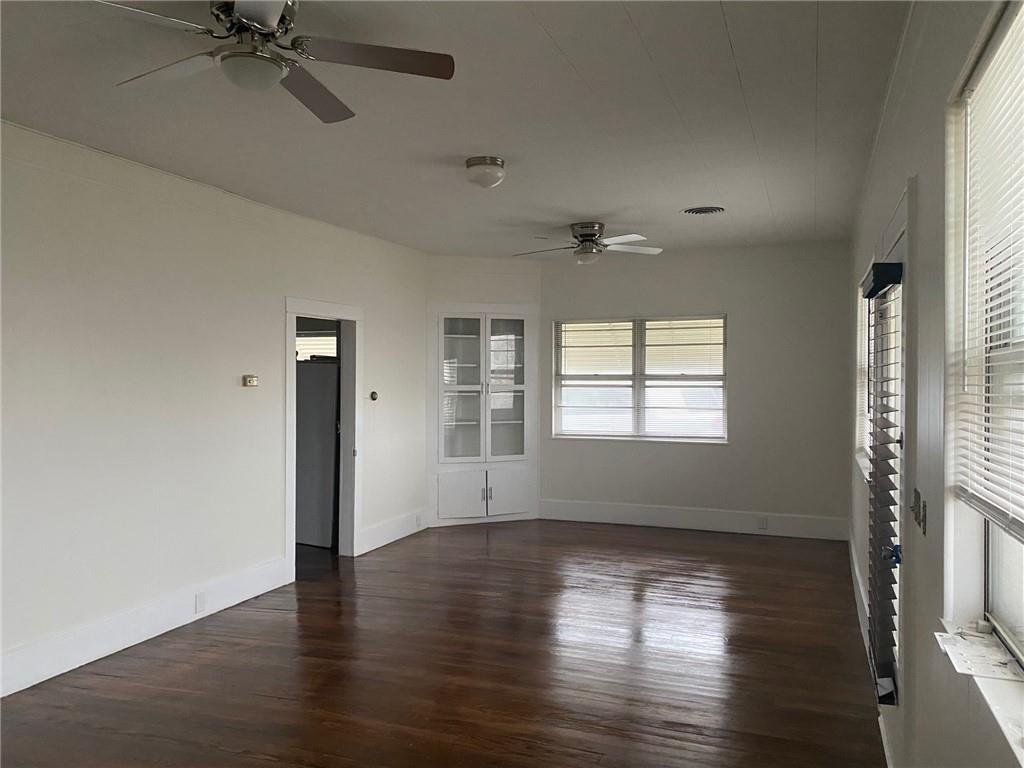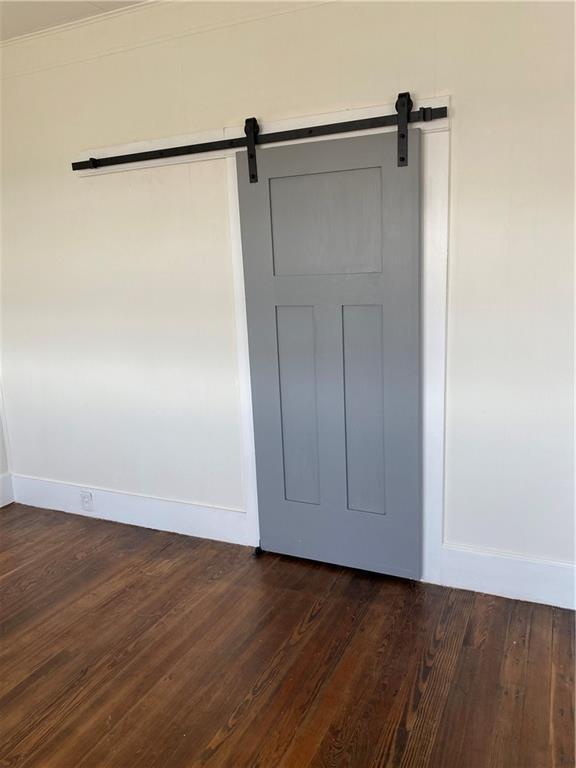Audio narrative 
Description
Fabulous newly RENOVATED home --remodel just getting completed, resulting in slight price increase. NEW PICTURES WILL BE POSTED WITIN A FEW DAYS!!! This is a MUST-SEE in person!!! 3 bedrooms, 2 full baths. Call owner(Carol) for showings. Recent remodel includes new open-concept floorplan between great room and kitchen, enlarged and remodeled primary bath and new walk-in shower, including a new double vanity, enlarged walk-in primary closet, and new windows in great room and kitchen. Flooring renovations include refinished wood flooring in main areas, new tile in utility room and both baths and showers. Newly refinished hardwood floors throughout with crisp white walls. WASHER/DRYER and brand new stainless REFRIGERATOR INCLUDED! Renovated kitchen to include white quartz countertops, new ly built pantry, painted cabinets, stainless range hood, stainless refrigerator (not pictured, and stainless dishwasher. Bathrooms renovated with new tile, quartz countertops, and modern chrome faucets/fixtures. Other new renovations include new doors, new light fixtures and ceiling fans throughout, and new faucets. All-new sleek ceiling fans, light fixtures, and faucets throughout the house, freshly painted walls. New doors throughout majority of home, and modern barn door in den and on new pantry. Large fenced-in backyard with front covered porch; carport. Llano ISD schools! Walking distance to schools and downtown and shopping. Certain dog breeds and sizes allowed. Pet fee will be slightly higher for more than one dog. The owner/landlord is a TX licensed realtor.
Rooms
Interior
Exterior
Lot information
Additional information
*Disclaimer: Listing broker's offer of compensation is made only to participants of the MLS where the listing is filed.
Lease information
View analytics
Total views

Down Payment Assistance
Subdivision Facts
-----------------------------------------------------------------------------

----------------------
Schools
School information is computer generated and may not be accurate or current. Buyer must independently verify and confirm enrollment. Please contact the school district to determine the schools to which this property is zoned.
Assigned schools
Nearby schools 
Source
Nearby similar homes for sale
Nearby similar homes for rent
Nearby recently sold homes
Rent vs. Buy Report
405 E College St, Llano, TX 78643. View photos, map, tax, nearby homes for sale, home values, school info...














