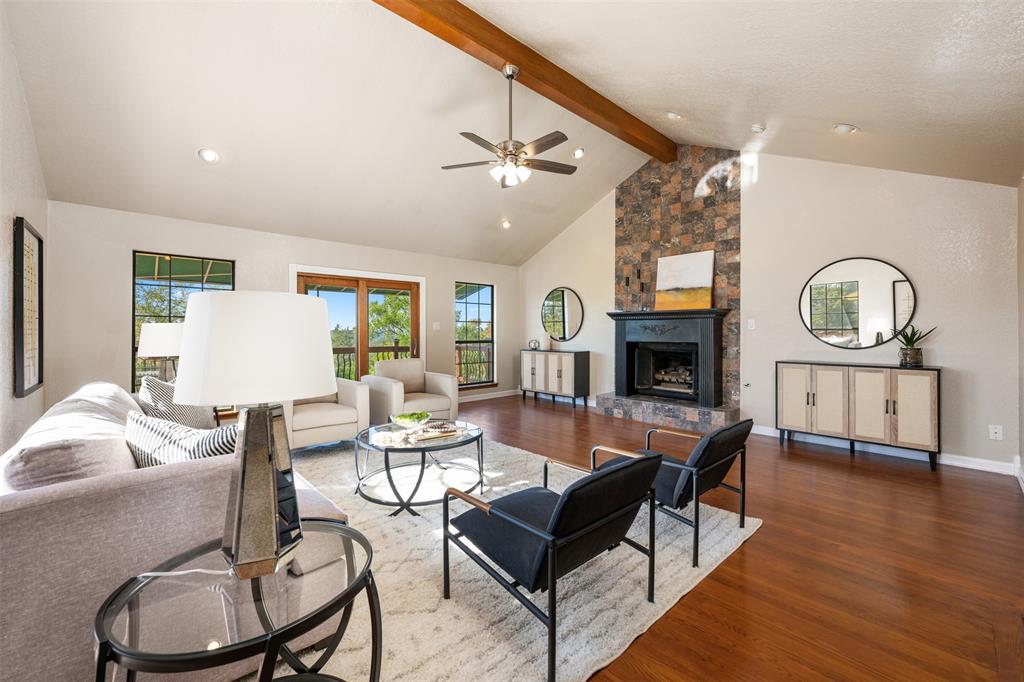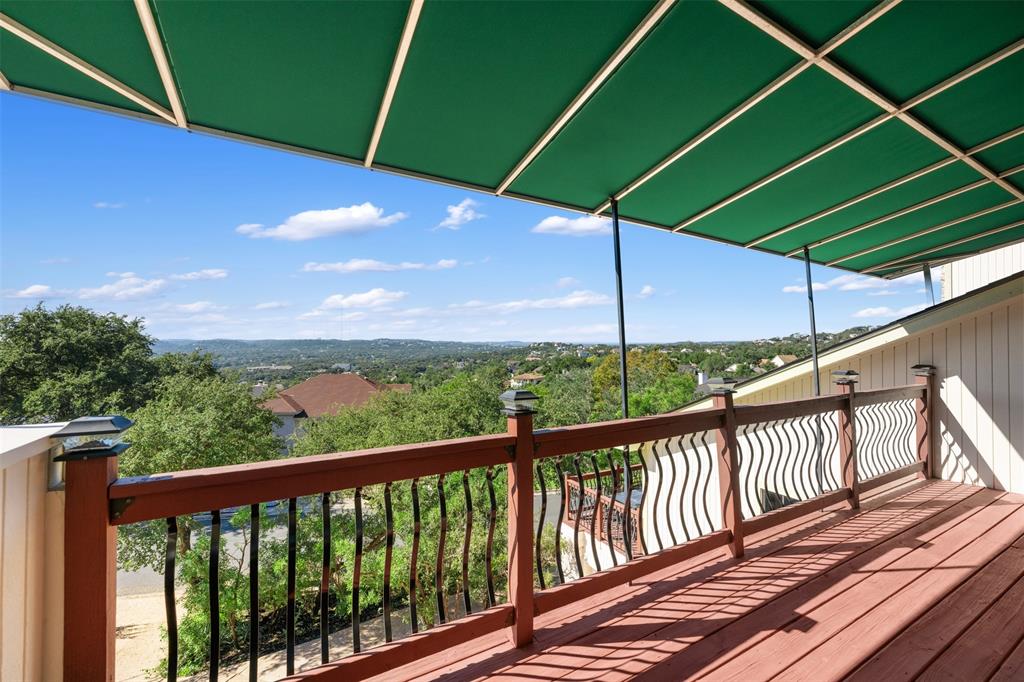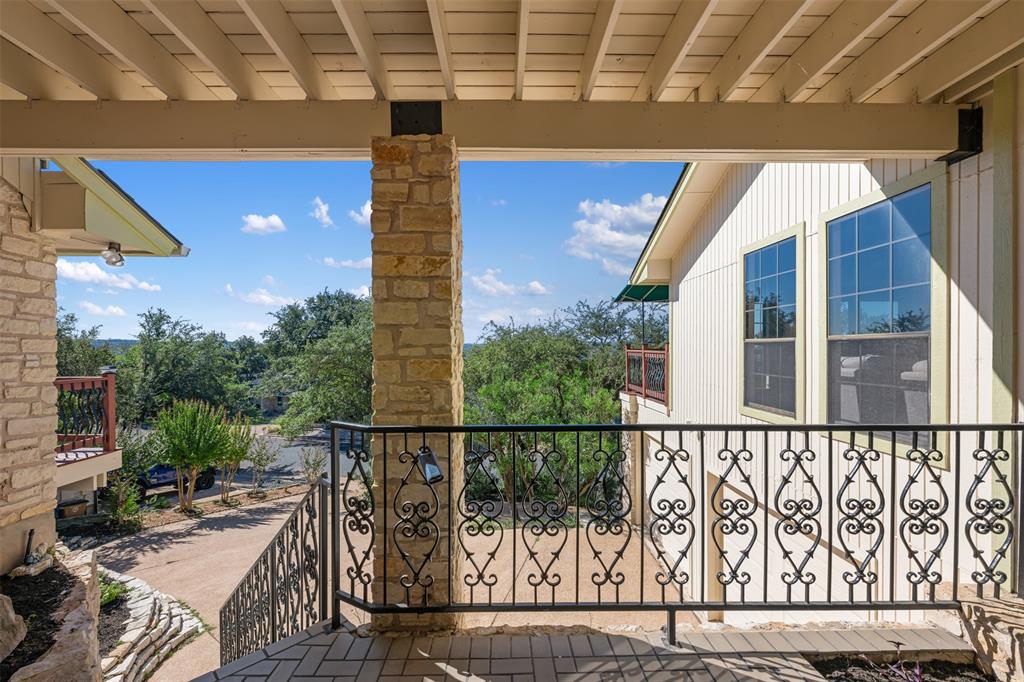Audio narrative 
Description
Sunsets in the Hill Country, Austin Country Club fireworks shows, magnificent trees, glimpses of downtown Austin building peaks and much more. Watch Central Texas go to sleep with your favorite beverage – or have your morning coffee from one of three balconies on the West side of the home and watch flora and fauna awaken all around you. Enjoy your morning reading and sipping or meditation from the privacy of your covered deck at the rear of the home. A massive hilltop living room, with hardwood flooring, overlooks a large balcony to the west with a fireplace on the northwestern wall. A spacious kitchen and breakfast area connects the living room to the formal dining room, exiting onto the private covered patio at the rear. An incredibly impressive office/library off the hall features hardwood floors and rich built-in shelving. The room serves as a guest room if needed, situated across the hall from a recently redone full bathroom. The very large inviting master suite occupies the entire eastern portion of the main floor. Hardwood flooring, a large owners’ bath and an attached large balcony overlooking the western Hill Country accent the suite and enable a wonderful view of the area’s night lights. An updated bath is located just west of the primary suite with separate shower, double vanities, two walk-in closets and a large garden tub. Upstairs features a more than huge entertainment room – plenty large for a pool table area with hardwoods and a bar area with sink and new refrigerator, a half bath – and yet another balcony with full western exposure of the Hill Country. Spacious bedrooms on the western side of the upstairs are connected by a Jack & Jill bath with separate powder rooms. The home features two levels of living areas and bedrooms along with the utility room and garage downstairs. Two HVAC systems and a central vacuum system are included along with a built-in ironing board. You are sure to love it here!
Interior
Exterior
Rooms
Lot information
View analytics
Total views

Property tax

Cost/Sqft based on tax value
| ---------- | ---------- | ---------- | ---------- |
|---|---|---|---|
| ---------- | ---------- | ---------- | ---------- |
| ---------- | ---------- | ---------- | ---------- |
| ---------- | ---------- | ---------- | ---------- |
| ---------- | ---------- | ---------- | ---------- |
| ---------- | ---------- | ---------- | ---------- |
-------------
| ------------- | ------------- |
| ------------- | ------------- |
| -------------------------- | ------------- |
| -------------------------- | ------------- |
| ------------- | ------------- |
-------------
| ------------- | ------------- |
| ------------- | ------------- |
| ------------- | ------------- |
| ------------- | ------------- |
| ------------- | ------------- |
Mortgage
Subdivision Facts
-----------------------------------------------------------------------------

----------------------
Schools
School information is computer generated and may not be accurate or current. Buyer must independently verify and confirm enrollment. Please contact the school district to determine the schools to which this property is zoned.
Assigned schools
Nearby schools 
Noise factors

Source
Nearby similar homes for sale
Nearby similar homes for rent
Nearby recently sold homes
4010 Firstview Dr, Austin, TX 78731. View photos, map, tax, nearby homes for sale, home values, school info...




































