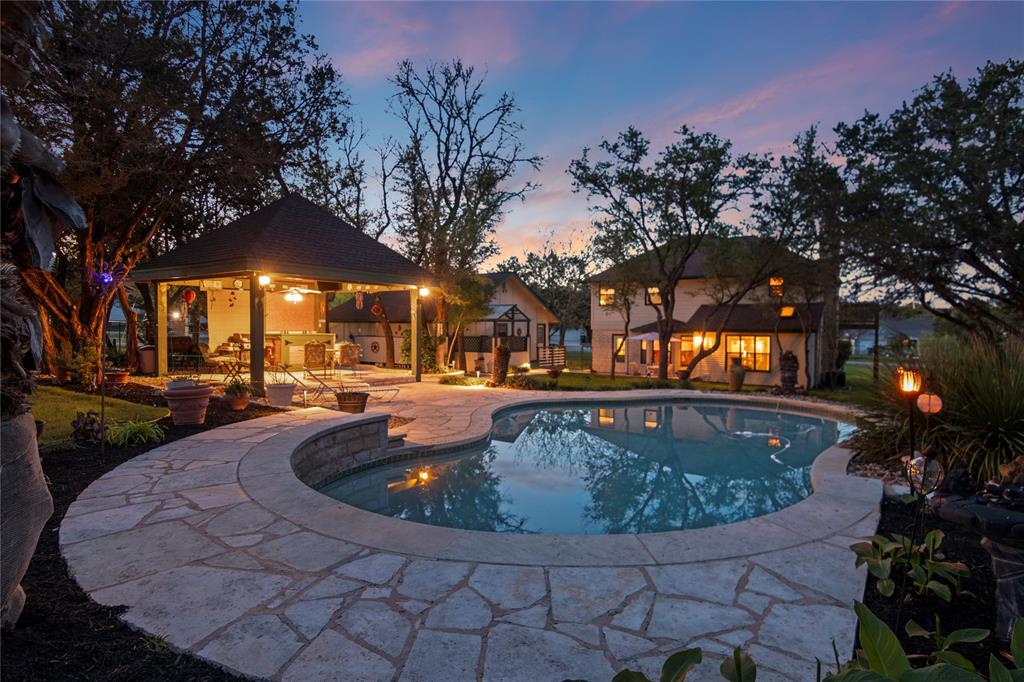Audio narrative 
Description
Welcome to your dream hill country retreat in Briarcliff! This charming custom home, lovingly maintained by its sole owner, offers the perfect blend of comfort, elegance, and functionality. As you step inside, you'll be greeted by a warm and inviting living room adorned with a wood-burning fireplace, creating a cozy ambiance for gatherings or quiet evenings. The spacious kitchen is a chef's delight, boasting a large pantry and ample cabinet space for all your culinary needs. Whether it's a casual breakfast or a formal dinner, the breakfast area and formal dining space cater to a variety of dining preferences. Upstairs, the primary suite awaits, complete with a full bath, sitting area, and access to your own private deck, perfect for enjoying tranquil moments and breathtaking views. Accompanying the primary suite are generously sized guest bedrooms, each featuring walk-in closets, ensuring everyone has their own sanctuary. Outside, the enchanting double lot spanning just under an acre offers a plethora of amenities for outdoor enjoyment. Cool off in the sparkling in-ground pool on hot Texas days, or retreat to the cabana with a built-in bar for refreshing beverages. For ultimate relaxation, indulge in the hot tub nestled within a private gazebo, ideal for unwinding under the stars. For the outdoor enthusiasts, an RV pad with electric and water hookups awaits your adventures, while a detached three-car garage provides ample storage space for vehicles and more. Take in the picturesque sunsets from the wrap-around porch while sipping your morning coffee, embracing the peaceful serenity that surrounds you. Conveniently located in the sought-after 78669 zip code, this home offers easy access to Lake Travis, top-rated schools, shopping, dining, and endless recreational opportunities. Escape the hustle and bustle of city life and embrace the tranquility of hill country living. Your slice of paradise awaits in Briarcliff!
Rooms
Interior
Exterior
Lot information
Financial
Additional information
*Disclaimer: Listing broker's offer of compensation is made only to participants of the MLS where the listing is filed.
View analytics
Total views

Property tax

Cost/Sqft based on tax value
| ---------- | ---------- | ---------- | ---------- |
|---|---|---|---|
| ---------- | ---------- | ---------- | ---------- |
| ---------- | ---------- | ---------- | ---------- |
| ---------- | ---------- | ---------- | ---------- |
| ---------- | ---------- | ---------- | ---------- |
| ---------- | ---------- | ---------- | ---------- |
-------------
| ------------- | ------------- |
| ------------- | ------------- |
| -------------------------- | ------------- |
| -------------------------- | ------------- |
| ------------- | ------------- |
-------------
| ------------- | ------------- |
| ------------- | ------------- |
| ------------- | ------------- |
| ------------- | ------------- |
| ------------- | ------------- |
Down Payment Assistance
Mortgage
Subdivision Facts
-----------------------------------------------------------------------------

----------------------
Schools
School information is computer generated and may not be accurate or current. Buyer must independently verify and confirm enrollment. Please contact the school district to determine the schools to which this property is zoned.
Assigned schools
Nearby schools 
Source
Nearby similar homes for sale
Nearby similar homes for rent
Nearby recently sold homes
401 Alva Dr, Spicewood, TX 78669. View photos, map, tax, nearby homes for sale, home values, school info...





































