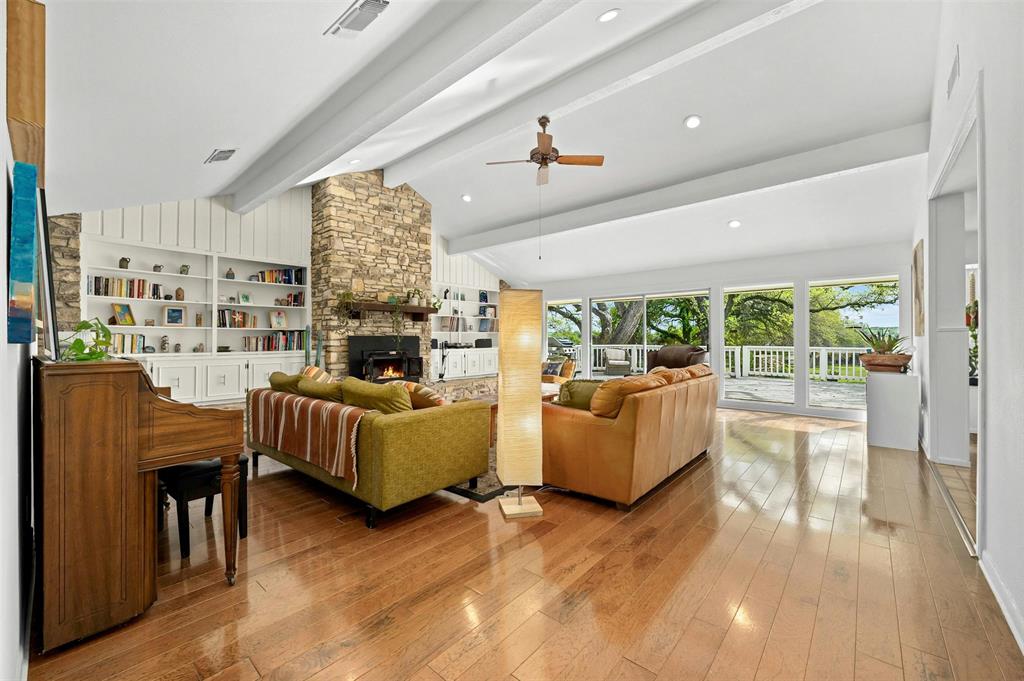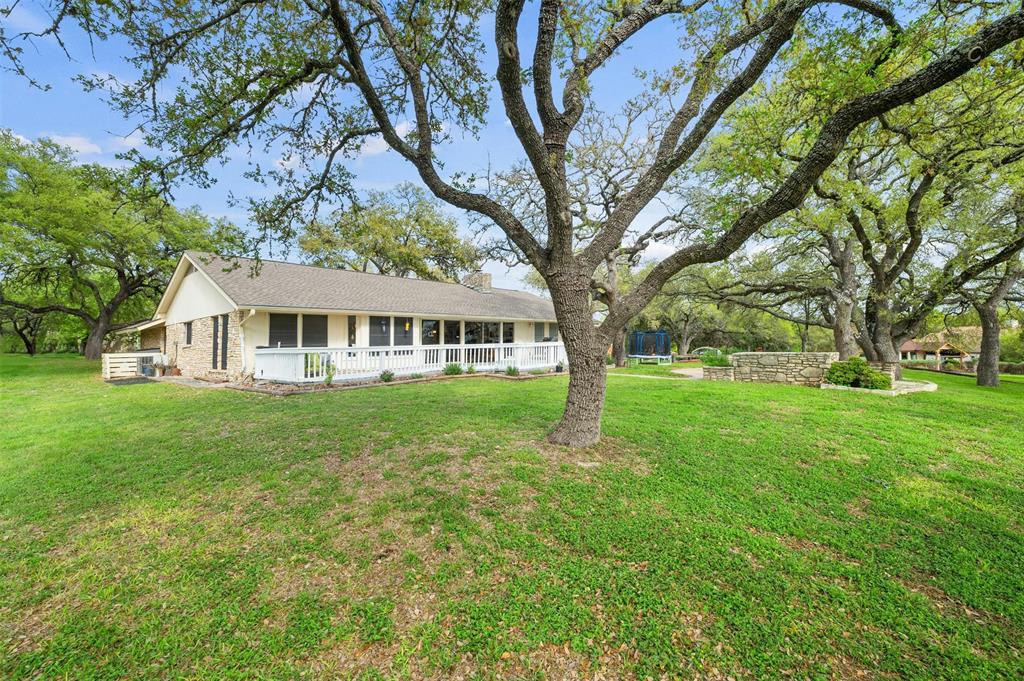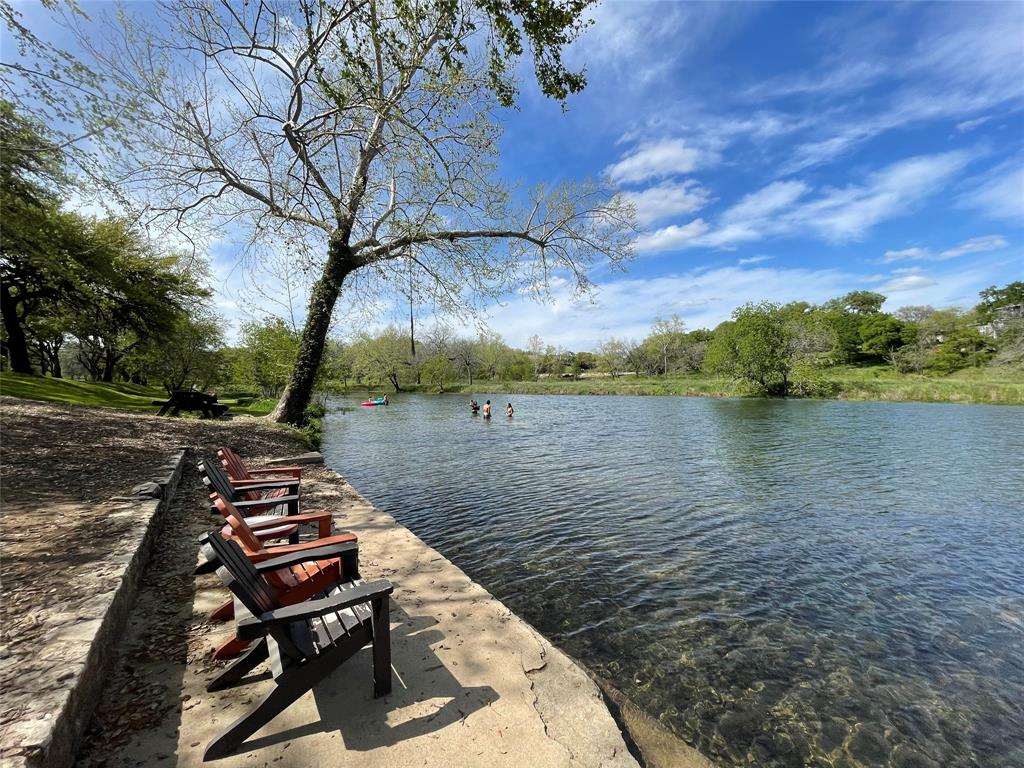Audio narrative 
Description
Now offering a $10,000 credit for buyer expenses! Nestled along a picturesque tree-lined street in Woodcreek, this enchanting residence boasts a serene backdrop of a pristine golf course with hills in the distance. Situated on nearly half an acre, the home features a spacious living area adorned with large windows offering captivating views. Delight in the cozy ambiance provided by the beautiful built-in cabinets and a grand stone fireplace. A sizable formal dining area with a bay window and a cozy den adjacent to the kitchen complement this inviting space. Retreat to the primary bedroom and bath located at the rear of the house, while two additional bedrooms and a bath are down the hall. Ideal for outdoor gatherings, the expansive back deck and various sitting areas offer ample space for entertainment or relaxation. Experience the full charm of this remarkable neighborhood, exceptional schools, the inviting waters of Cypress Falls Swimming Hole ($2 entry fee for Woodcreek residents), tranquil strolls amidst peaceful surroundings, night skies with brilliant stars, close proximity to downtown Wimberley, as well as convenient access to South Austin, Buda, Kyle, San Marcos, and Dripping Springs.
Rooms
Interior
Exterior
Lot information
Additional information
*Disclaimer: Listing broker's offer of compensation is made only to participants of the MLS where the listing is filed.
View analytics
Total views

Property tax

Cost/Sqft based on tax value
| ---------- | ---------- | ---------- | ---------- |
|---|---|---|---|
| ---------- | ---------- | ---------- | ---------- |
| ---------- | ---------- | ---------- | ---------- |
| ---------- | ---------- | ---------- | ---------- |
| ---------- | ---------- | ---------- | ---------- |
| ---------- | ---------- | ---------- | ---------- |
-------------
| ------------- | ------------- |
| ------------- | ------------- |
| -------------------------- | ------------- |
| -------------------------- | ------------- |
| ------------- | ------------- |
-------------
| ------------- | ------------- |
| ------------- | ------------- |
| ------------- | ------------- |
| ------------- | ------------- |
| ------------- | ------------- |
Down Payment Assistance
Mortgage
Subdivision Facts
-----------------------------------------------------------------------------

----------------------
Schools
School information is computer generated and may not be accurate or current. Buyer must independently verify and confirm enrollment. Please contact the school district to determine the schools to which this property is zoned.
Assigned schools
Nearby schools 
Source
Nearby similar homes for sale
Nearby similar homes for rent
Nearby recently sold homes
40 Brookhollow Dr, Wimberley, TX 78676. View photos, map, tax, nearby homes for sale, home values, school info...











































