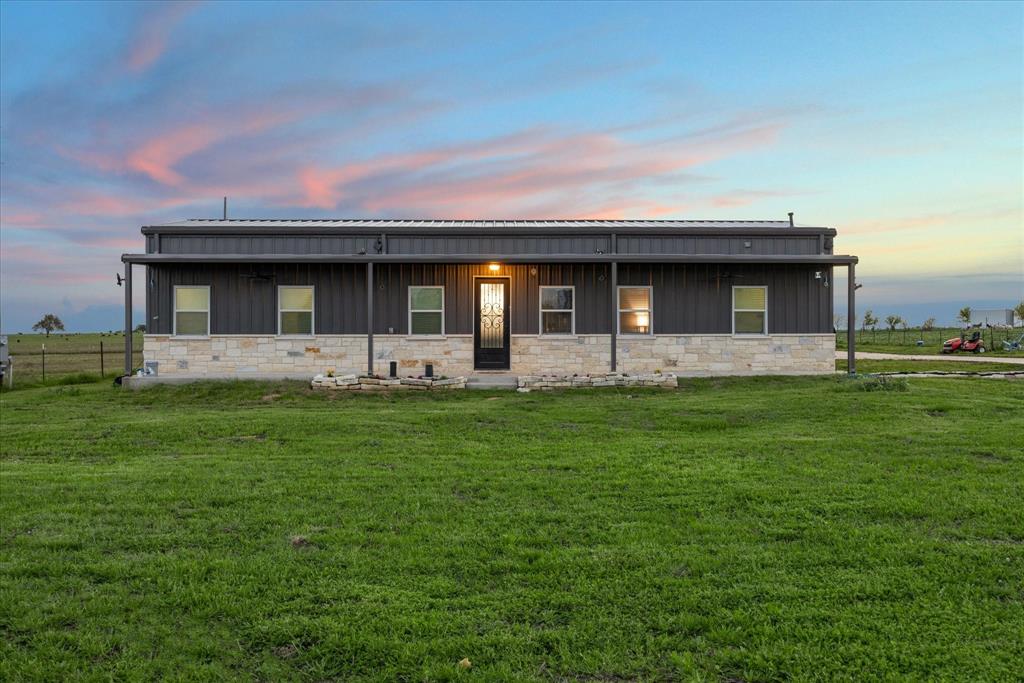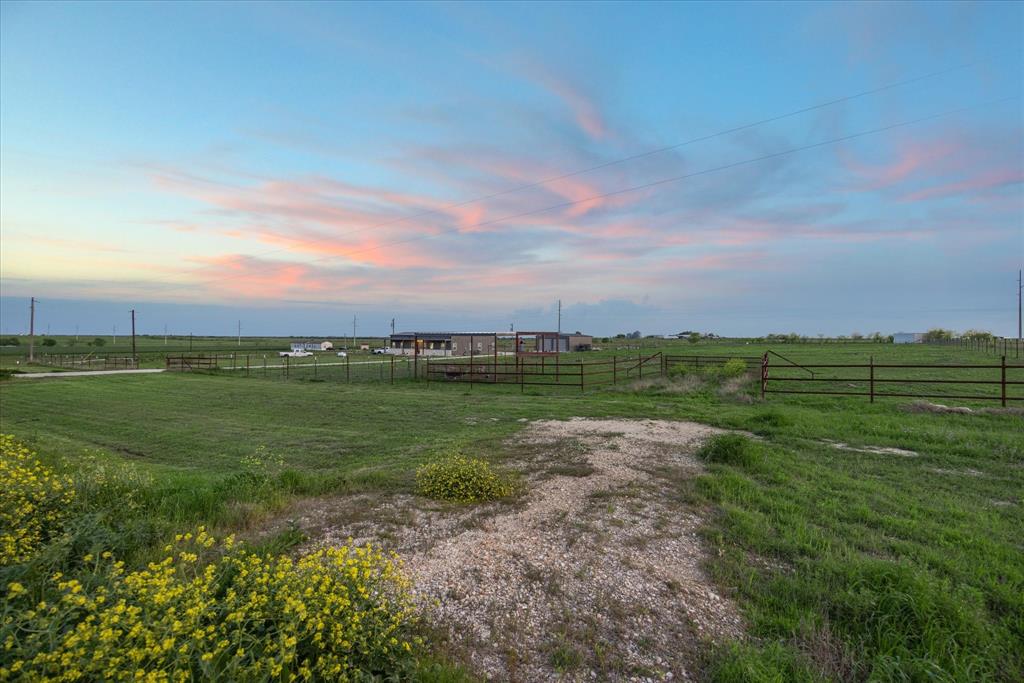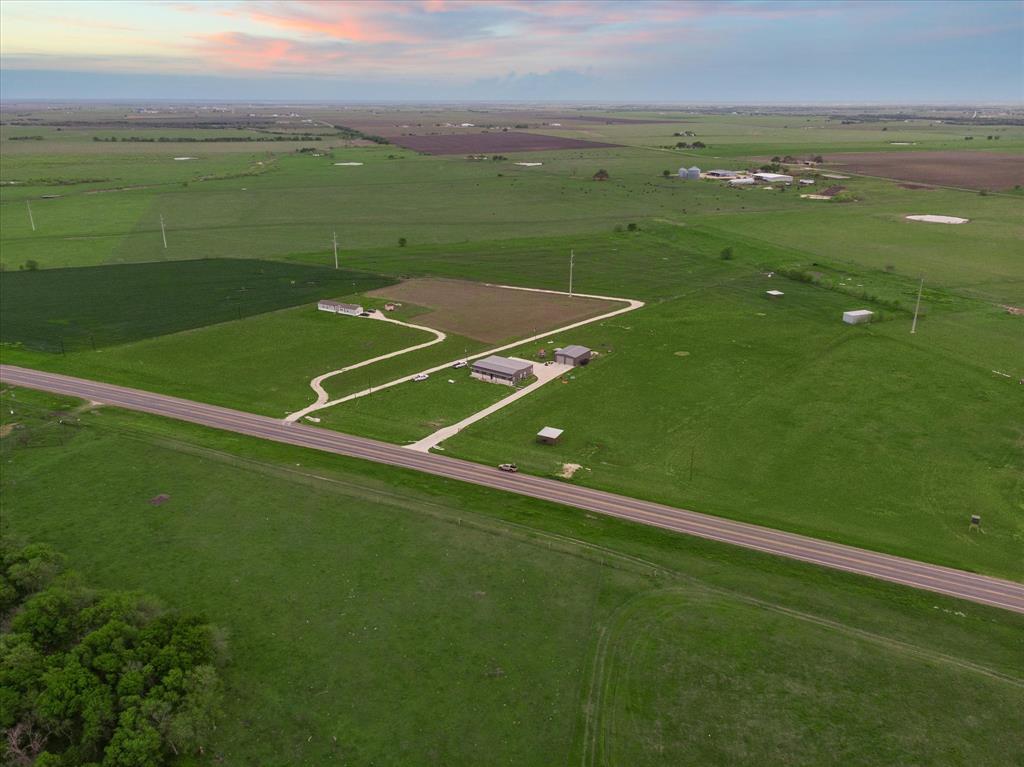Audio narrative 
Description
This property located in Rosebud, Texas is a barn dominium with 1926 sq ft of living space. It features an open floor plan with 4 bedrooms and 2 bathrooms on a spacious 16.748-acre lot. The home includes a large oversized garage and vaulted ceilings in the living area. The kitchen boasts a large quartz island with bar seating and is spray foam insulated for energy efficiency. The primary suite is isolated from the other bedrooms and offers dual vanities, a walk-in shower, and a large walk-in closet with built-ins. The secondary bedrooms are generously sized. Other structures on the land include a large 30x40 metal building providing 1200 sq ft of space, an 8x12 shed, and ample space for horses and a chicken coop. This property offers a blend of modern amenities within a rural setting, making it ideal for those seeking both comfort and space for outdoor activities. Just minutes away from the World Famous Green's Sausage House!
Rooms
Interior
Exterior
Lot information
View analytics
Total views

Property tax

Cost/Sqft based on tax value
| ---------- | ---------- | ---------- | ---------- |
|---|---|---|---|
| ---------- | ---------- | ---------- | ---------- |
| ---------- | ---------- | ---------- | ---------- |
| ---------- | ---------- | ---------- | ---------- |
| ---------- | ---------- | ---------- | ---------- |
| ---------- | ---------- | ---------- | ---------- |
-------------
| ------------- | ------------- |
| ------------- | ------------- |
| -------------------------- | ------------- |
| -------------------------- | ------------- |
| ------------- | ------------- |
-------------
| ------------- | ------------- |
| ------------- | ------------- |
| ------------- | ------------- |
| ------------- | ------------- |
| ------------- | ------------- |
Down Payment Assistance
Mortgage
Subdivision Facts
-----------------------------------------------------------------------------

----------------------
Schools
School information is computer generated and may not be accurate or current. Buyer must independently verify and confirm enrollment. Please contact the school district to determine the schools to which this property is zoned.
Assigned schools
Nearby schools 
Listing broker
Source
Nearby similar homes for sale
Nearby similar homes for rent
Nearby recently sold homes
396 State Highway 53, Rosebud, TX 76570. View photos, map, tax, nearby homes for sale, home values, school info...




































