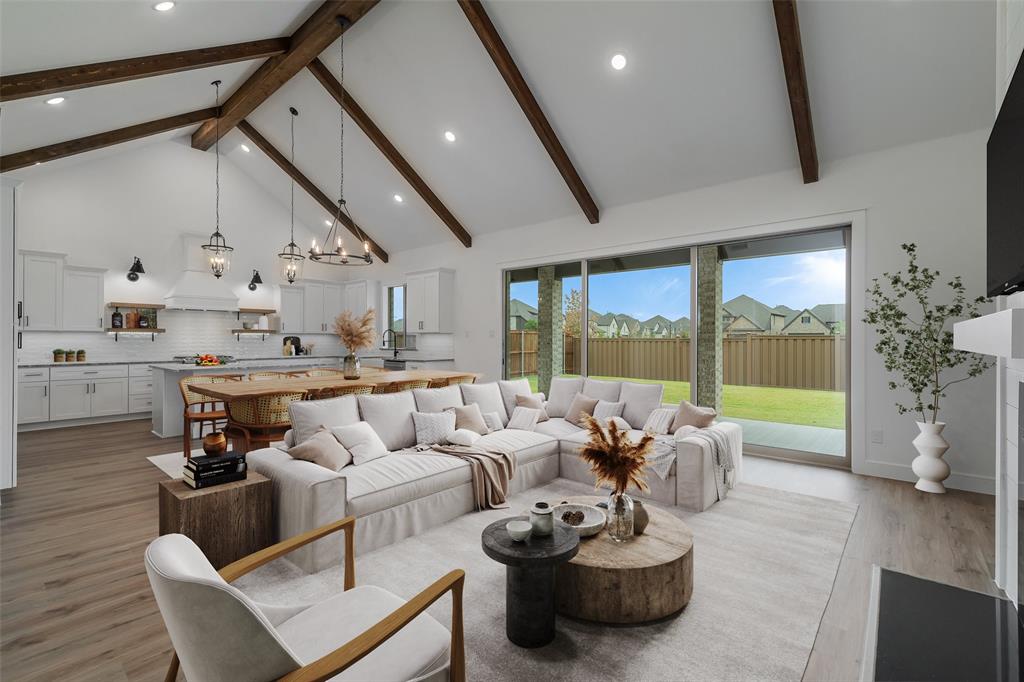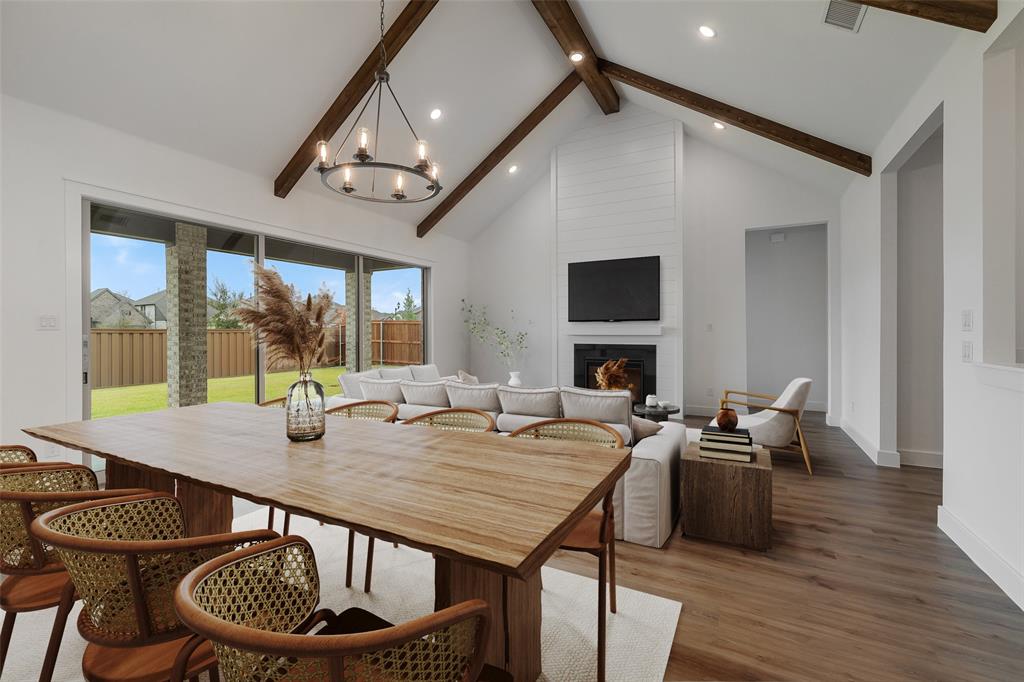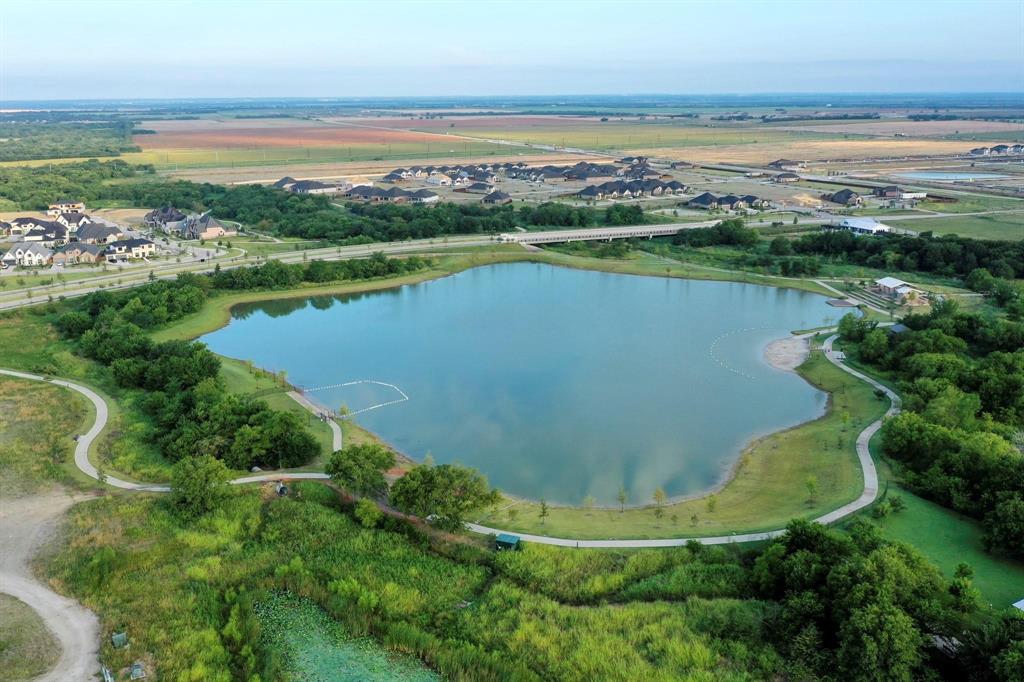Description
Stunning K.Hovnanian new construction! The open-concept floor plan features high ceilings and large windows that fill the living area with natural light, creating a bright and airy atmosphere. The modern kitchen is sure to impress with its sleek design, top-of-the-line appliances, abundant counter space, and center island doubling as a breakfast bar. The primary bedroom suite provides privacy on the main level with an ensuite bathroom featuring dual vanities, soaking tub, & separate shower. 1 story home with 3 secondary bedrooms and flex space that can be used as second living or office! Step outside onto the covered patio area where you can simply unwind while taking in the peaceful surroundings. Located in the highly sought-after Cypress area of Light Farms. Prosper ISD this home is conveniently close to community pool, club house, restaurant and fitness center. With its ideal combination of functionality and luxury finishes throughout, this property truly offers exceptional living.
Rooms
Interior
Exterior
Additional information
*Disclaimer: Listing broker's offer of compensation is made only to participants of the MLS where the listing is filed.
Financial
View analytics
Total views

Mortgage
Subdivision Facts
-----------------------------------------------------------------------------

----------------------
Schools
School information is computer generated and may not be accurate or current. Buyer must independently verify and confirm enrollment. Please contact the school district to determine the schools to which this property is zoned.
Assigned schools
Nearby schools 
Listing broker
Source
Selling Agent and Brokerage
Nearby similar homes for sale
Nearby similar homes for rent
Nearby recently sold homes
3908 Revard Ct, Celina, TX 75009. View photos, map, tax, nearby homes for sale, home values, school info...










































