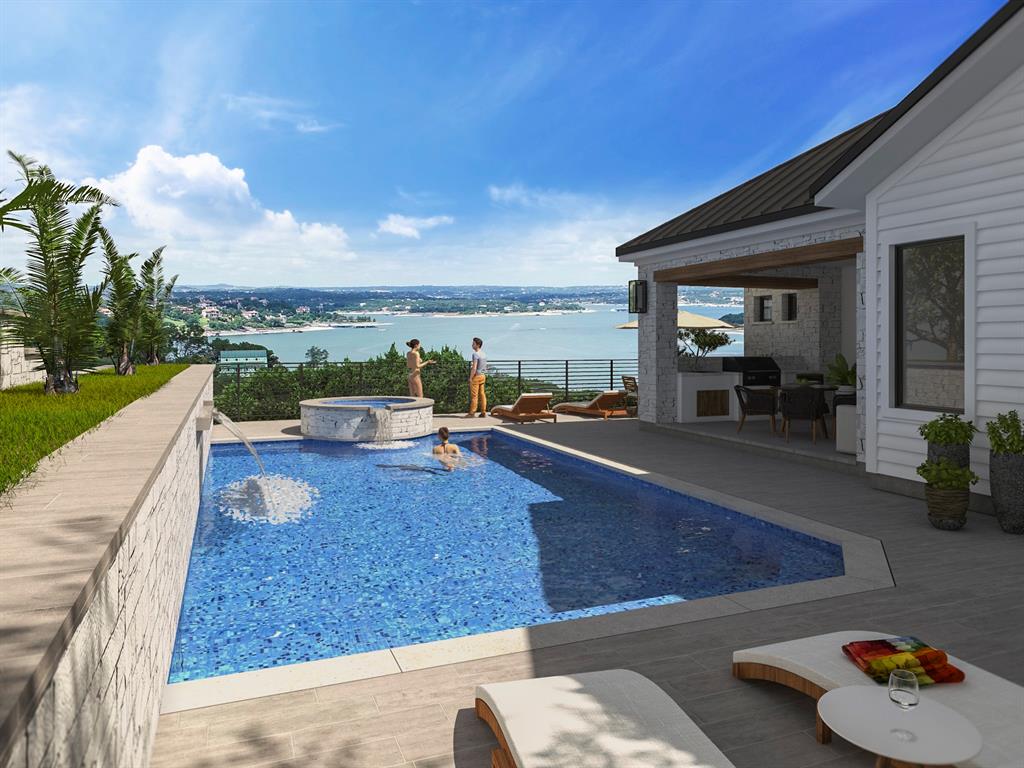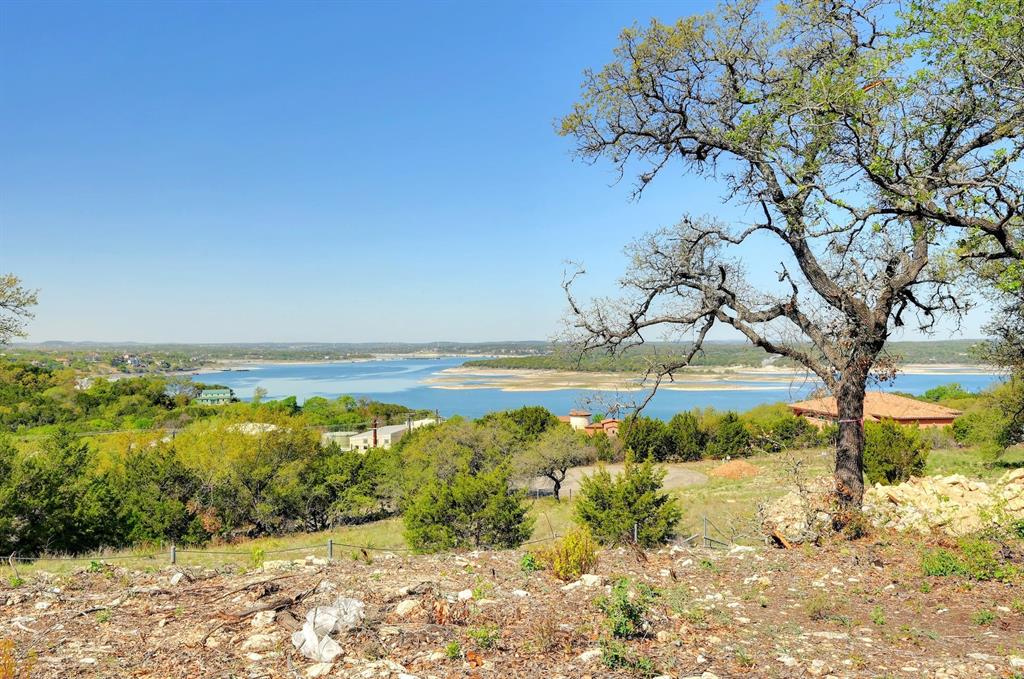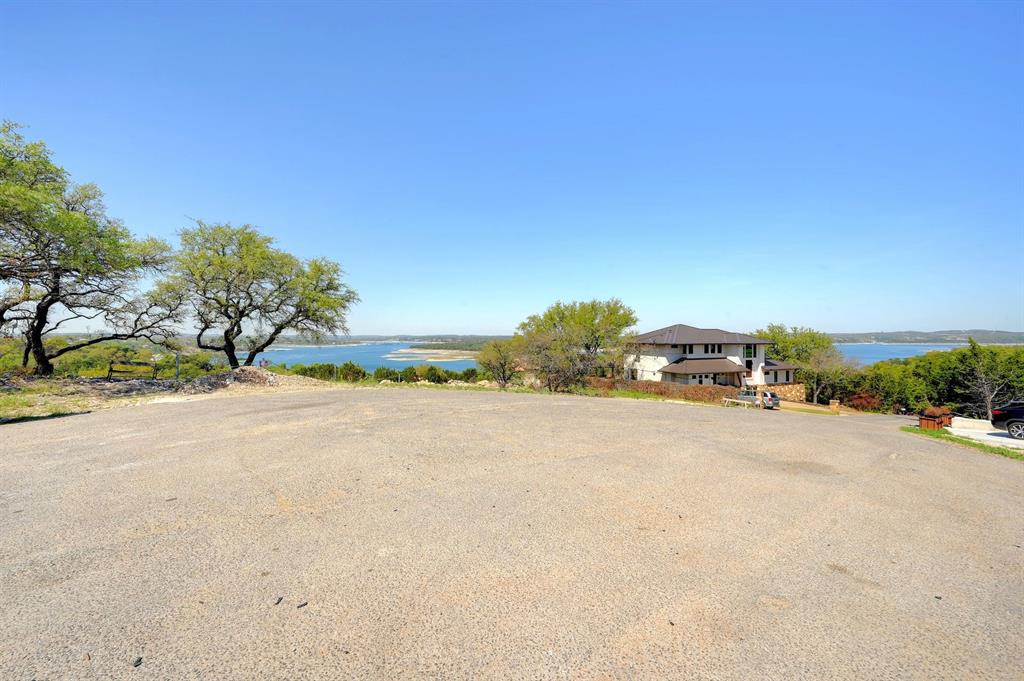Audio narrative 
Description
Modern Luxury Home in Vista Grande. with indescribable views of Lake Travis, and the most amazing sunsets. The site is high up but with a gradual slope, in a private cul de sac facing West/Southwest. Sophisticated modern design with a high level of comfort, and the easy living Lake Travis Lifestyle. With a timeless design and construction that will stand the test of time. This home is being built with solid specialized blocks for durability, and energy efficiency-this will save you up to 35% savings, it keeps the house cool in the summer and warm in the winter months, with moisture control, mold and pest resistance as well as no off-gassing of harmful chemicals. It provides tranquility as it acts as a noise barrier, security as it is maximum resistance to fire, and peace of mind as your improving quality of life. This home will offer a primary suite, with three generously sized ensuites on the opposite side of the house from the Primary - with its own laundry room, and an executive office with a breathtaking view, There is so much to offer for everyone, media room, game room, Formal Dining, and a massive living room, there is room to grow in the basement, where you will find at least a 5 car garage. This home features a pool outdoor kitchen and a sleeping porch. There is so much more but this is the basics. We would love to host a meeting with you and show you a similar home that is currently being built by the same builder. ****THIS LOT CAN BE PURCHASED WITHOUT THE BUILD****
Interior
Exterior
Rooms
Lot information
Additional information
*Disclaimer: Listing broker's offer of compensation is made only to participants of the MLS where the listing is filed.
Financial
View analytics
Total views

Property tax

Cost/Sqft based on tax value
| ---------- | ---------- | ---------- | ---------- |
|---|---|---|---|
| ---------- | ---------- | ---------- | ---------- |
| ---------- | ---------- | ---------- | ---------- |
| ---------- | ---------- | ---------- | ---------- |
| ---------- | ---------- | ---------- | ---------- |
| ---------- | ---------- | ---------- | ---------- |
-------------
| ------------- | ------------- |
| ------------- | ------------- |
| -------------------------- | ------------- |
| -------------------------- | ------------- |
| ------------- | ------------- |
-------------
| ------------- | ------------- |
| ------------- | ------------- |
| ------------- | ------------- |
| ------------- | ------------- |
| ------------- | ------------- |
Mortgage
Subdivision Facts
-----------------------------------------------------------------------------

----------------------
Schools
School information is computer generated and may not be accurate or current. Buyer must independently verify and confirm enrollment. Please contact the school district to determine the schools to which this property is zoned.
Assigned schools
Nearby schools 
Noise factors

Source
Nearby similar homes for sale
Nearby similar homes for rent
Nearby recently sold homes
3905 Guajolote Cir, Austin, TX 78734. View photos, map, tax, nearby homes for sale, home values, school info...











