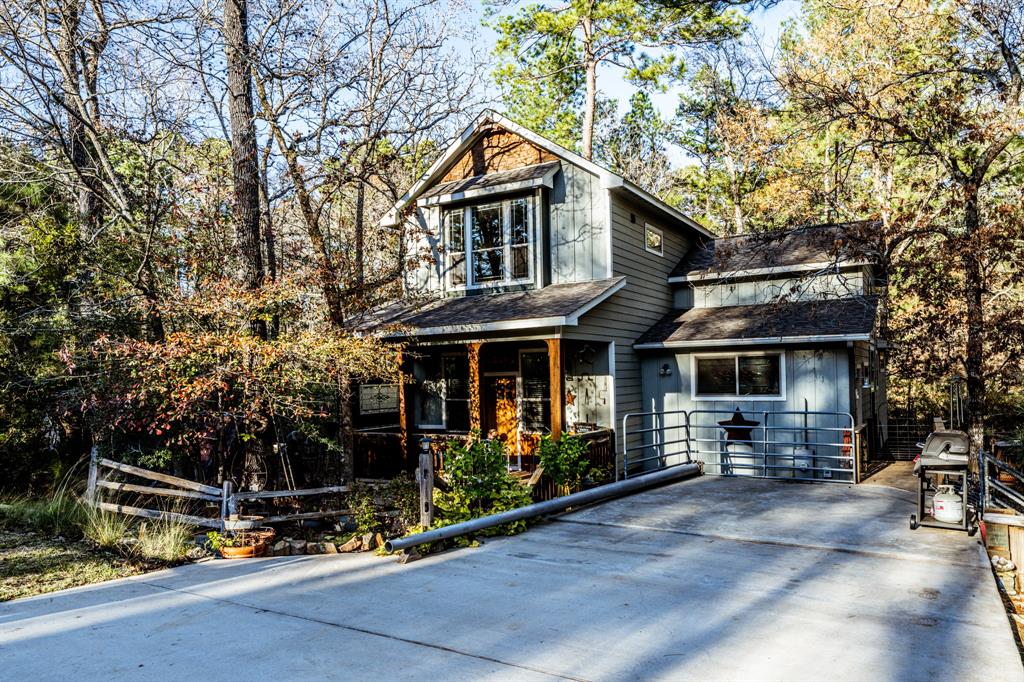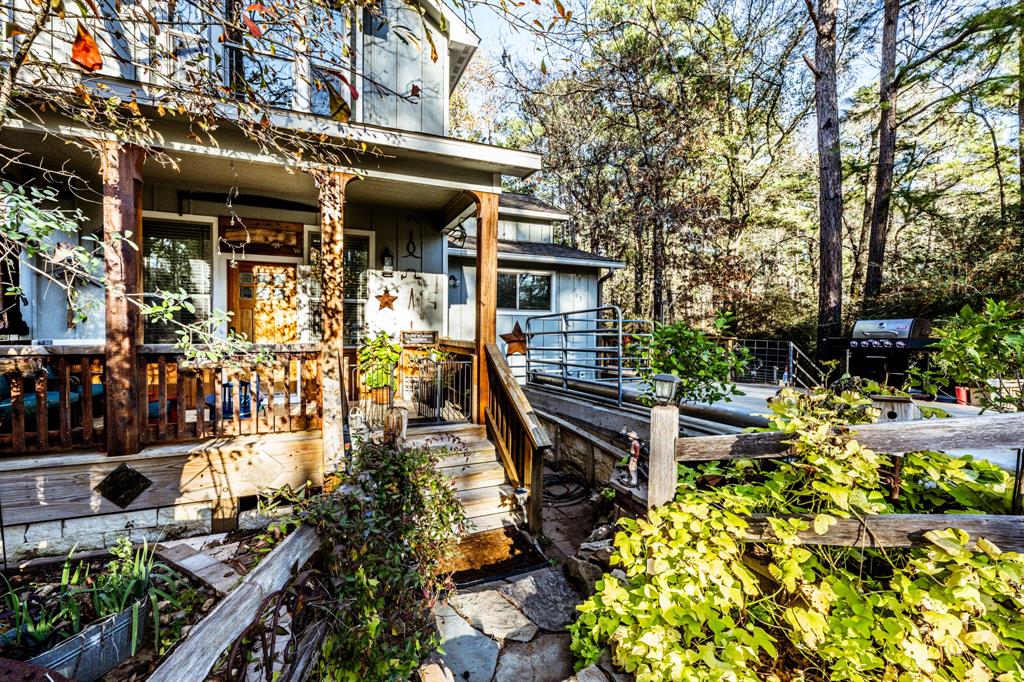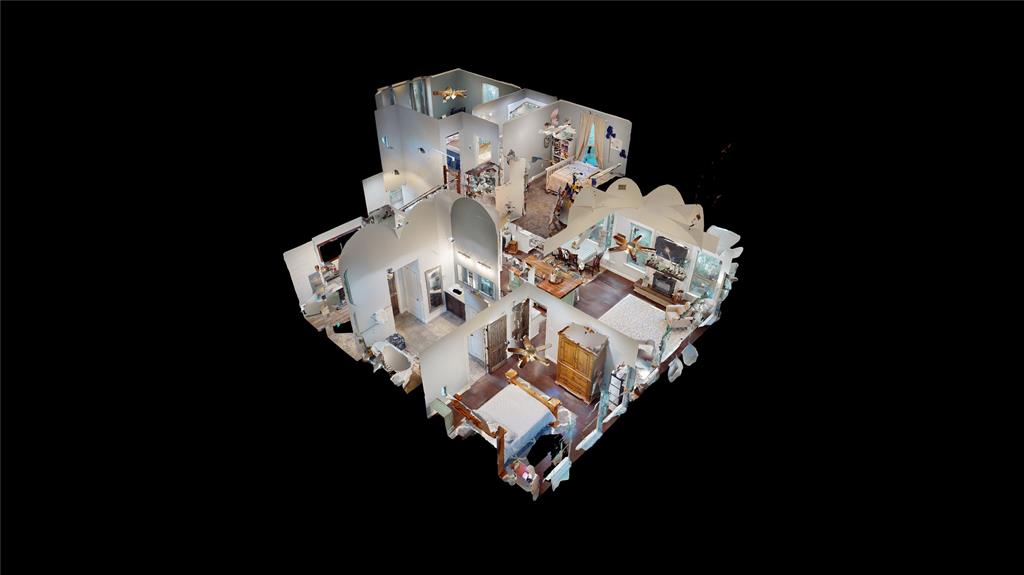Audio narrative 
Description
Welcome to this extraordinary OPEN floor plan home nestled at the edge of the nat'l forest on a beautiful LOT, with an extra lot available! Architectural brilliance & natural beauty converge. The craftsmanship & intricate detailing are evident in every corner, from the entryway's built in reading nook, to the “secret room” to the architecturally gorgeous ceiling detail in the living area & primary BR. Mud room/ laundry room accessible from entry, the primary bath as well as an ext entrance. OPEN kitchen boasts a huge butcher block center island. Primary BR w/a luxurious ensuite BR w/soaking tub, & LG & FAB "1 of a kind" walk in shower. LG screened in porch is an ideal spot for sipping your morning coffee w/the soothing sounds of nature surrounded by towering trees. Direct access to the nat'l forest right from your doorstep. Whether you seek a serene retreat, a weekend getaway, or a year-round residence, this property is the perfect place to create memories that will last a lifetime
Rooms
Exterior
Interior
Additional information
*Disclaimer: Listing broker's offer of compensation is made only to participants of the MLS where the listing is filed.
Financial
View analytics
Total views

Estimated electricity cost
Property tax

Cost/Sqft based on tax value
| ---------- | ---------- | ---------- | ---------- |
|---|---|---|---|
| ---------- | ---------- | ---------- | ---------- |
| ---------- | ---------- | ---------- | ---------- |
| ---------- | ---------- | ---------- | ---------- |
| ---------- | ---------- | ---------- | ---------- |
| ---------- | ---------- | ---------- | ---------- |
-------------
| ------------- | ------------- |
| ------------- | ------------- |
| -------------------------- | ------------- |
| -------------------------- | ------------- |
| ------------- | ------------- |
-------------
| ------------- | ------------- |
| ------------- | ------------- |
| ------------- | ------------- |
| ------------- | ------------- |
| ------------- | ------------- |
Down Payment Assistance
Mortgage
Subdivision Facts
-----------------------------------------------------------------------------

----------------------
Schools
School information is computer generated and may not be accurate or current. Buyer must independently verify and confirm enrollment. Please contact the school district to determine the schools to which this property is zoned.
Assigned schools
Nearby schools 
Listing broker
Source
Nearby similar homes for sale
Nearby similar homes for rent
Nearby recently sold homes
39 N Forest Dr, Huntsville, TX 77340. View photos, map, tax, nearby homes for sale, home values, school info...
View all homes on Forest






















































