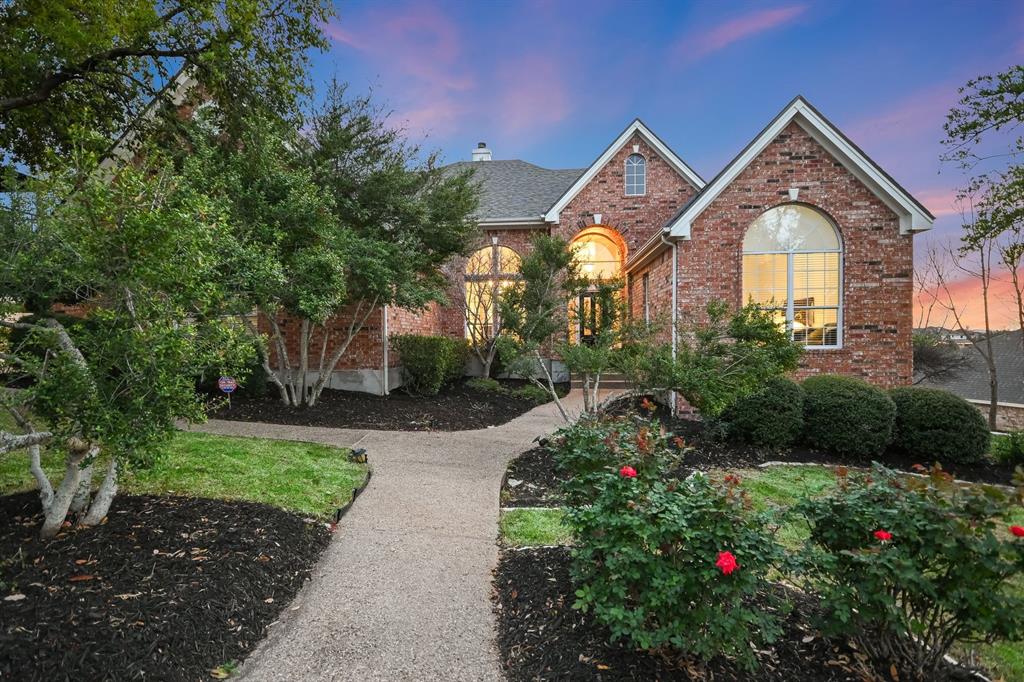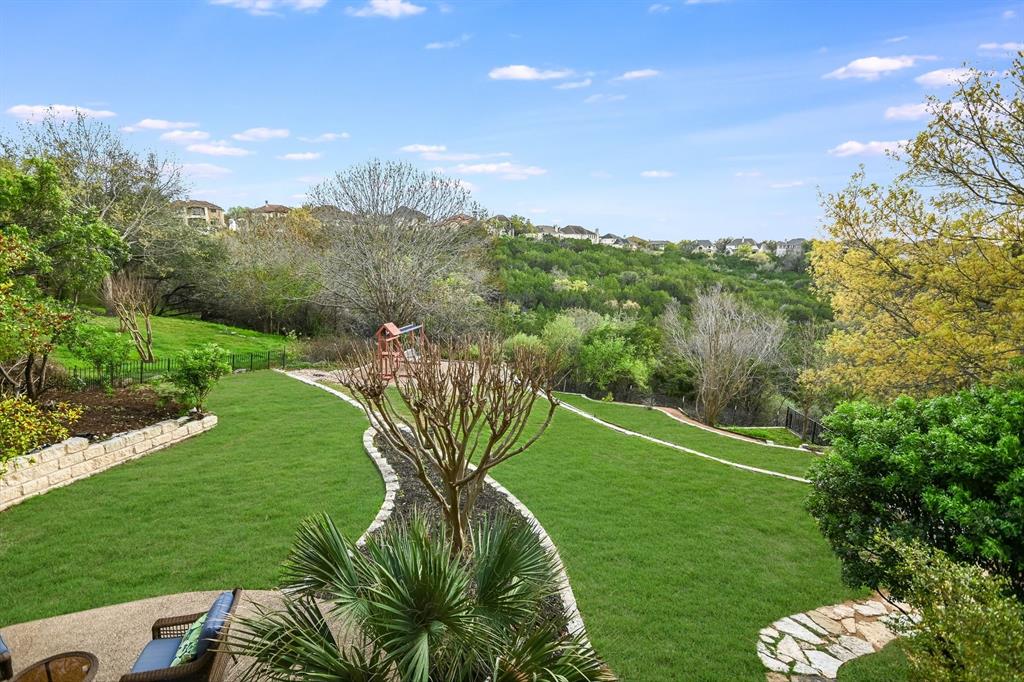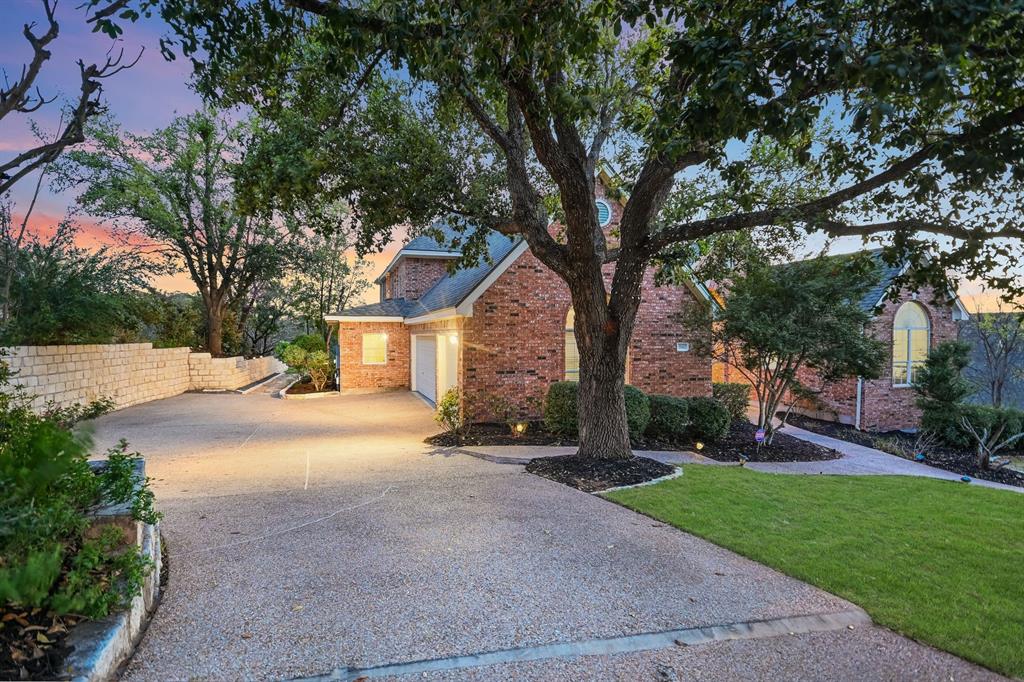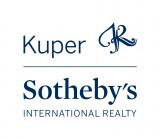Audio narrative 
Description
Welcome to luxury living in River Place! This exquisite 5 bedroom/4.5 bathroom/3 car garage home is positioned on almost a half-acre lot (.44 ac per TCAD), and boasts stunning Hill Country views backing to serene greenbelt/nature preserve. Step inside to discover a functional yet open floor plan with many custom features. The gourmet island kitchen with granite counter tops, ample cabinet storage, and walk-in pantry opens to breakfast area and inviting family room, with wall of windows providing an abundance of views and natural light, allowing for a serene indoor experience. Enjoy the tranquil ambiance as you prepare meals or entertain guests, surrounded by the beauty of the nature preserve landscape. The first floor features gleaming hardwood floors. Both the primary suite and a spacious guest suite are located on the main level. Upstairs, you will find 3 spacious bedrooms with bamboo flooring and 2 full bathrooms. Additionally, the upstairs features a versatile & spacious game room or media room with bamboo flooring, offering endless opportunities for recreation and relaxation. Whether it's a lively game night with friends or a quiet evening of leisure, this space provides the perfect setting for enjoyment and entertainment. The large backyard features a covered terrace and lush landscaping overlook unobstructed nature preserve & sweeping Hill Country views. Recent upgrades include a roof replacement (September 2023), all 3 HVAC systems replaced in September-November 2023, & both hot water heaters were replaced (2020 & 2021). This home comes complete with washer, dryer, and refrigerator, as well as a stack washer dryer in guest en suite bath making it move-in ready for its new owners. Community features include miles of walking/hiking trails, tennis courts and playgrounds. River Place Country Club offers a variety of memberships including golf , tennis, pickle ball, fitness, dining, social & family events.
Interior
Exterior
Rooms
Lot information
Financial
Additional information
*Disclaimer: Listing broker's offer of compensation is made only to participants of the MLS where the listing is filed.
View analytics
Total views

Property tax

Cost/Sqft based on tax value
| ---------- | ---------- | ---------- | ---------- |
|---|---|---|---|
| ---------- | ---------- | ---------- | ---------- |
| ---------- | ---------- | ---------- | ---------- |
| ---------- | ---------- | ---------- | ---------- |
| ---------- | ---------- | ---------- | ---------- |
| ---------- | ---------- | ---------- | ---------- |
-------------
| ------------- | ------------- |
| ------------- | ------------- |
| -------------------------- | ------------- |
| -------------------------- | ------------- |
| ------------- | ------------- |
-------------
| ------------- | ------------- |
| ------------- | ------------- |
| ------------- | ------------- |
| ------------- | ------------- |
| ------------- | ------------- |
Mortgage
Subdivision Facts
-----------------------------------------------------------------------------

----------------------
Schools
School information is computer generated and may not be accurate or current. Buyer must independently verify and confirm enrollment. Please contact the school district to determine the schools to which this property is zoned.
Assigned schools
Nearby schools 
Noise factors

Source
Nearby similar homes for sale
Nearby similar homes for rent
Nearby recently sold homes
3842 River Place Blvd, Austin, TX 78730. View photos, map, tax, nearby homes for sale, home values, school info...









































