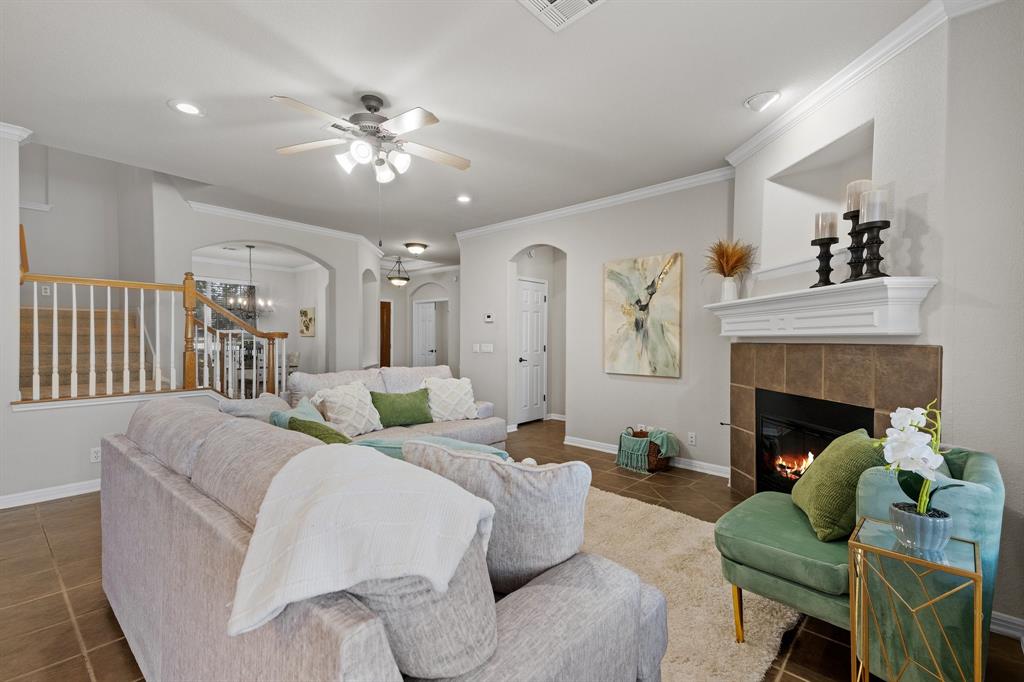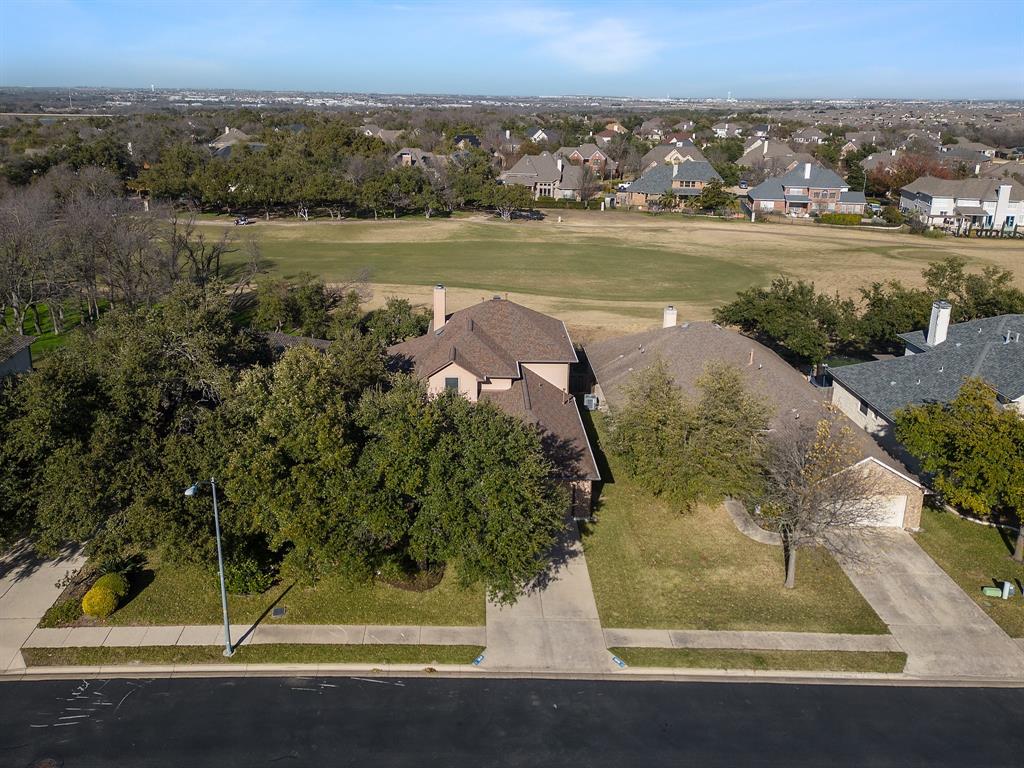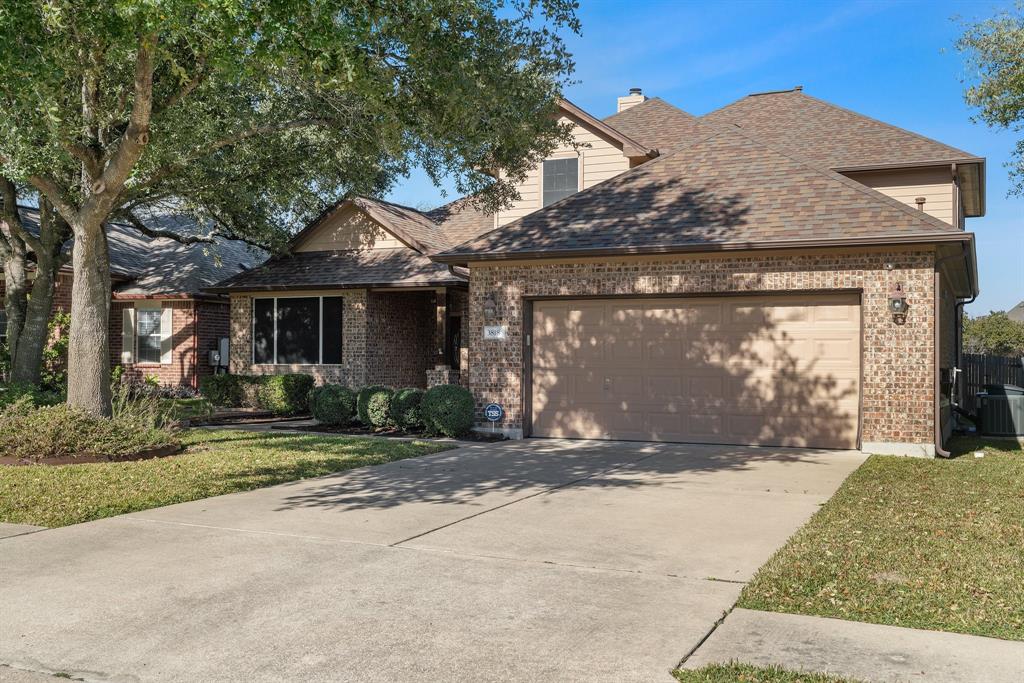Audio narrative 

Description
Nestled on the 4th hole of the Forest Creek Golf Course, this spacious two-story home features 4 beds, 2.5 baths, an array of living and dining areas, and a main-level study. This one-owner home has been well cared for and showcases eye-catching curb appeal, accentuated by a canopy of mature trees and attractive landscaping. The open-concept living area showcases low-maintenance tile flooring and a seamless flow through all main areas, including the spacious kitchen adorned with built-in appliances, granite counters, and a breakfast bar overlooking the living room. Expansive windows flood the home with natural light while offering serene golf course views. The main level owner’s suite hosts an ensuite bath with a dual vanity, walk-in shower, and a relaxing soaking tub. Ascending to the second level, a versatile bonus living space awaits, accompanied by three secondary bedrooms and a full bath with a separate water room, allowing two people to get ready at once. The backyard encourages entertainment, complete with an expansive covered patio and a concrete extension for grilling, lounging, and hosting guests against the backdrop of an unobstructed golf course view. The home comes equipped with many upgrades, ensuring energy efficiency and homeowner confidence. Notable improvements include a whole-home Generac generator, a roof replacement in 2019, replacement of both A/C units in 2017 and 2023, and a water heater replacement with an instant hot water system. Situated in sought-after Forest Creek, residents enjoy unparalleled amenities such as the golf course, amenity center, multiple pools for all ages, two tennis courts, a park area with picnic tables, barbecue pits, and playgrounds. The prime location also provides proximity to DT Austin, retail, local gyms, cafes, and restaurants. Come experience this beautiful, spacious home firsthand in the heart of Forest Creek!
Rooms
Interior
Exterior
Lot information
Financial
Additional information
*Disclaimer: Listing broker's offer of compensation is made only to participants of the MLS where the listing is filed.
View analytics
Total views

Property tax

Cost/Sqft based on tax value
| ---------- | ---------- | ---------- | ---------- |
|---|---|---|---|
| ---------- | ---------- | ---------- | ---------- |
| ---------- | ---------- | ---------- | ---------- |
| ---------- | ---------- | ---------- | ---------- |
| ---------- | ---------- | ---------- | ---------- |
| ---------- | ---------- | ---------- | ---------- |
-------------
| ------------- | ------------- |
| ------------- | ------------- |
| -------------------------- | ------------- |
| -------------------------- | ------------- |
| ------------- | ------------- |
-------------
| ------------- | ------------- |
| ------------- | ------------- |
| ------------- | ------------- |
| ------------- | ------------- |
| ------------- | ------------- |
Down Payment Assistance
Mortgage
Subdivision Facts
-----------------------------------------------------------------------------

----------------------
Schools
School information is computer generated and may not be accurate or current. Buyer must independently verify and confirm enrollment. Please contact the school district to determine the schools to which this property is zoned.
Assigned schools
Nearby schools 
Noise factors

Source
Nearby similar homes for sale
Nearby similar homes for rent
Nearby recently sold homes
3818 Harvey Penick Dr, Round Rock, TX 78664. View photos, map, tax, nearby homes for sale, home values, school info...










































