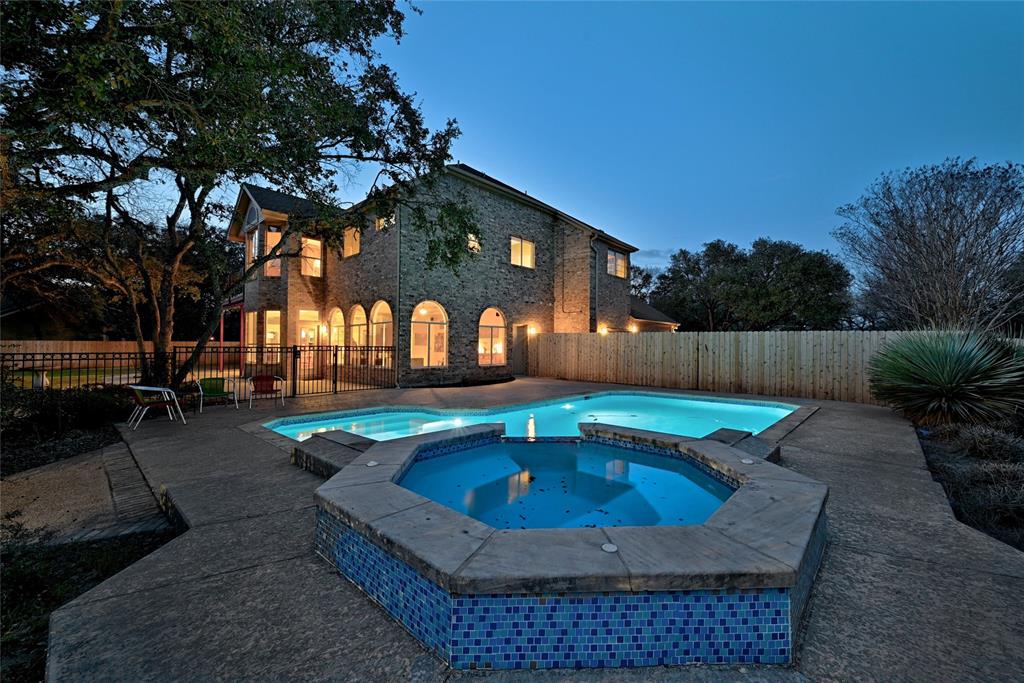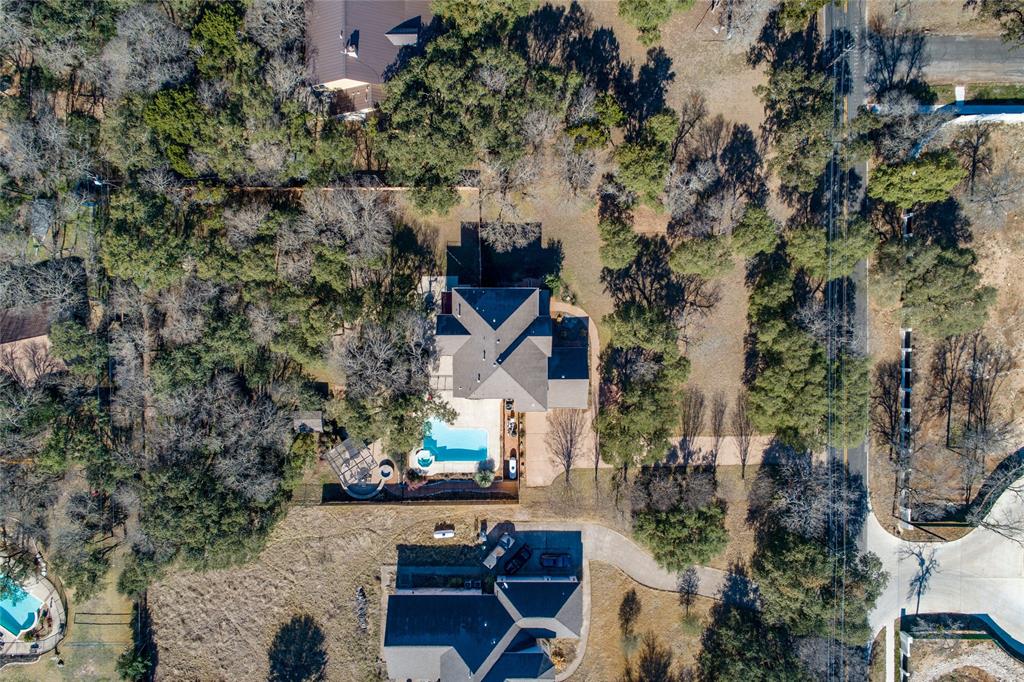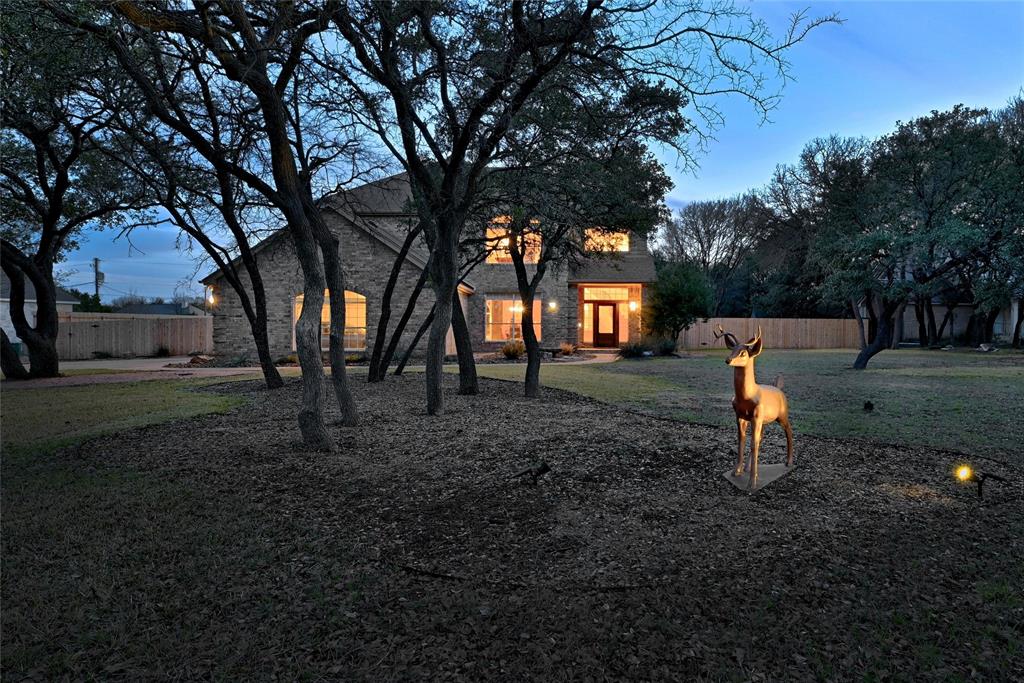Audio narrative 
Description
A rare, 1-acre estate in Northwest Austin is an entertainer’s dream with a resort-like backyard. Located in a hidden and serene neighborhood known as Hidden Estates, this secluded, flat lot is shaded by heritage oak and elm trees and often welcomes an abundance of wildlife (deer, hawks, foxes, woodpeckers and more) all while being moments away from the Domain, the new Apple campus, Austin FC soccer stadium and the MetroRail train station with service to downtown Austin. With many workers relocating to Austin from California, particularly with Apple’s AI department, 3813 McNeil Drive is a wonderful opportunity for tech industry migrants who want the peaceful, Hill Country environment moments from the office. The craftsmanship and attention to detail of this 4-bedroom, 3.5-bathroom contemporary home is unparalleled—a spectacular double-height entry foyer, a custom iron work staircase, solid wood cabinets throughout the home, high-end plumbing and lighting fixtures and beautiful tile and bamboo flooring. The beautifully landscaped backyard provides ample opportunities for entertaining with a sparkling, recently resurfaced heated pool and spa with led lighting, an outdoor grill area shaded by a pergola, a fishpond, a fire pit and an expansive built-in outdoor seating area. The luxurious primary bathroom is the height of modern elegance with a soaking tub, dual vanities, a walk-in shower with stamped cement tiles and additional storage in the custom glass-enclosed closets. This home is complete with an over-sized 3 car garage, Tesla charger, Nest thermostats, recently replaced roof, gutters and a dishwasher, plus Google Home smoke and carbon monoxide detectors. The neighborhood is zoned for Anderson High School and its acclaimed International Baccalaureate program. Tax and assessed values are estimates for illustration purposes only. All figures should be independently verified.
Rooms
Interior
Exterior
Lot information
Additional information
*Disclaimer: Listing broker's offer of compensation is made only to participants of the MLS where the listing is filed.
View analytics
Total views

Property tax

Cost/Sqft based on tax value
| ---------- | ---------- | ---------- | ---------- |
|---|---|---|---|
| ---------- | ---------- | ---------- | ---------- |
| ---------- | ---------- | ---------- | ---------- |
| ---------- | ---------- | ---------- | ---------- |
| ---------- | ---------- | ---------- | ---------- |
| ---------- | ---------- | ---------- | ---------- |
-------------
| ------------- | ------------- |
| ------------- | ------------- |
| -------------------------- | ------------- |
| -------------------------- | ------------- |
| ------------- | ------------- |
-------------
| ------------- | ------------- |
| ------------- | ------------- |
| ------------- | ------------- |
| ------------- | ------------- |
| ------------- | ------------- |
Mortgage
Subdivision Facts
-----------------------------------------------------------------------------

----------------------
Schools
School information is computer generated and may not be accurate or current. Buyer must independently verify and confirm enrollment. Please contact the school district to determine the schools to which this property is zoned.
Assigned schools
Nearby schools 
Noise factors

Source
Nearby similar homes for sale
Nearby similar homes for rent
Nearby recently sold homes
3813 McNeil Dr, Austin, TX 78727. View photos, map, tax, nearby homes for sale, home values, school info...









































