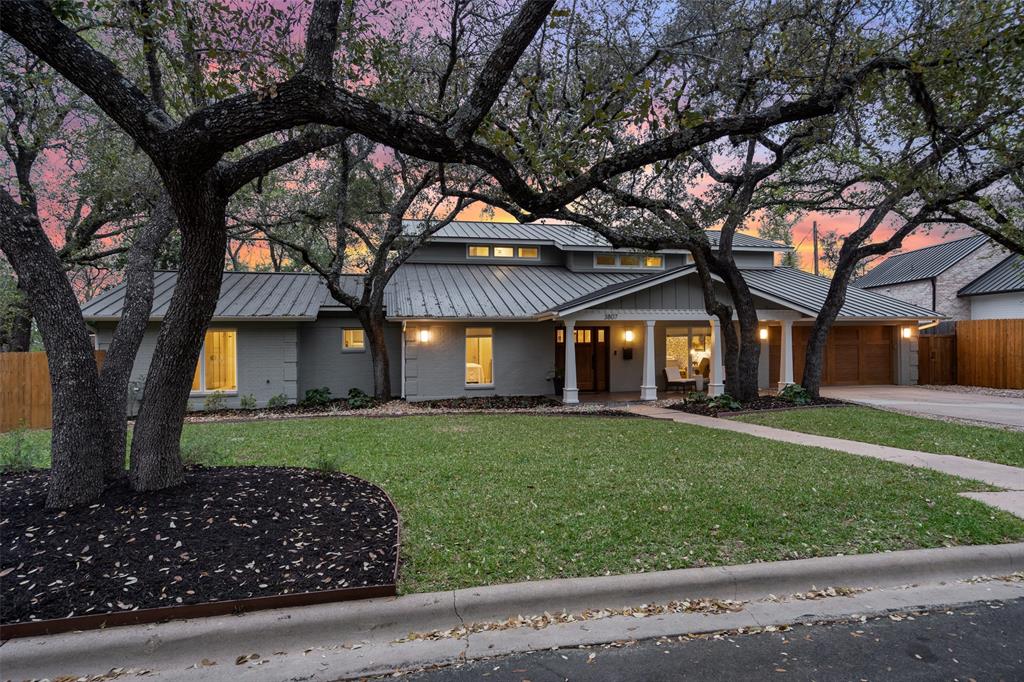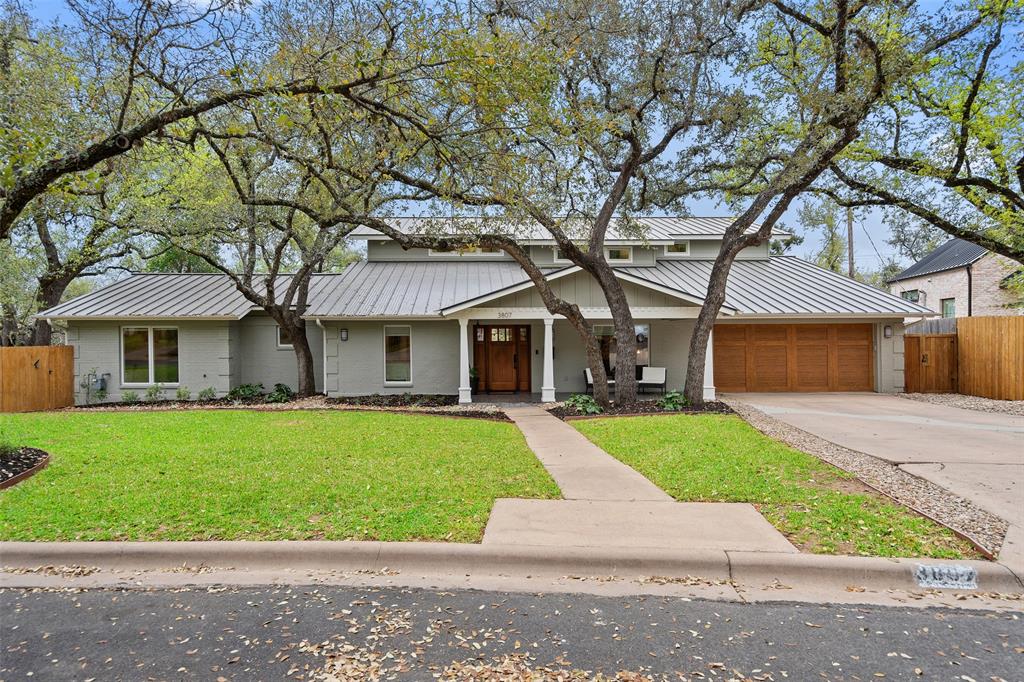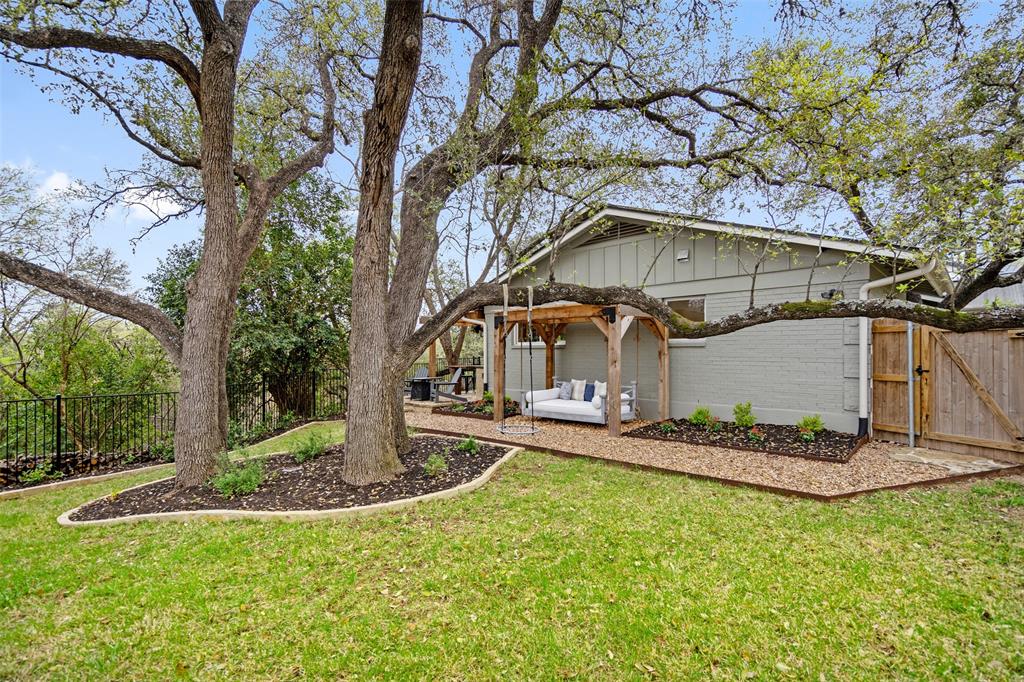Audio narrative 
Description
Nestled in the coveted Northwest Hills community, this meticulously renovated 5-bedroom, 5-bathroom home offers 3,631 square feet of timeless elegance and functionality. Taken to the studs in 2015, this residence boasts a second-story addition that expands its living space, providing ample room for everyone. As you step inside, the thoughtfully designed front entrance invites you into a spacious great room that captures panoramic views of the lush greenery surrounding the property. Whether it's witnessing the vibrant hues of sunrise and sunset from the back deck or creating cherished memories walking to nearby schools, every aspect of this home fosters a sense of warmth and belonging. From Front Yard Fridays to holiday Tex Mex parties, the Rockledge Drive community offers a tight-knit neighborhood atmosphere, where friendships flourish, and generations intertwine. Perfectly equipped for hosting gatherings and embracing outdoor living, this home features a sprawling backyard ideal for pool parties, barbecues, and bonfires under the starlit sky. Whether lounging by the pool on hot summer days or playing bocce ball, every moment spent here is infused with comfort and joy. With its seamless blend of modern amenities and natural charm, this residence is not just a house but a sanctuary—a place where cherished memories are made. This home feeds to the highly-ranked Doss Elementary, Murchison Middle School, and Anderson High School. Doss and Murchison are right around the corner. The central location is 20 minutes to the airport, 10 minutes to the Domain and 15 minutes to downtown.
Rooms
Interior
Exterior
Lot information
View analytics
Total views

Property tax

Cost/Sqft based on tax value
| ---------- | ---------- | ---------- | ---------- |
|---|---|---|---|
| ---------- | ---------- | ---------- | ---------- |
| ---------- | ---------- | ---------- | ---------- |
| ---------- | ---------- | ---------- | ---------- |
| ---------- | ---------- | ---------- | ---------- |
| ---------- | ---------- | ---------- | ---------- |
-------------
| ------------- | ------------- |
| ------------- | ------------- |
| -------------------------- | ------------- |
| -------------------------- | ------------- |
| ------------- | ------------- |
-------------
| ------------- | ------------- |
| ------------- | ------------- |
| ------------- | ------------- |
| ------------- | ------------- |
| ------------- | ------------- |
Mortgage
Subdivision Facts
-----------------------------------------------------------------------------

----------------------
Schools
School information is computer generated and may not be accurate or current. Buyer must independently verify and confirm enrollment. Please contact the school district to determine the schools to which this property is zoned.
Assigned schools
Nearby schools 
Noise factors

Source
Nearby similar homes for sale
Nearby similar homes for rent
Nearby recently sold homes
3807 Rockledge Dr, Austin, TX 78731. View photos, map, tax, nearby homes for sale, home values, school info...








































