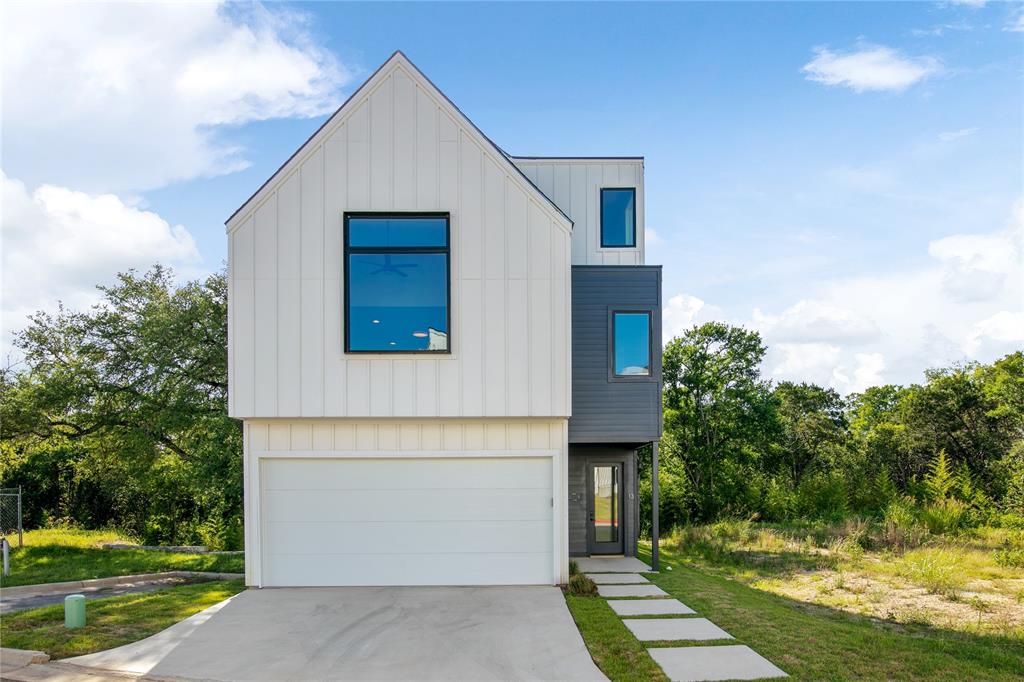Audio narrative 
Description
xperience the pinnacle of care-free living in the heart of East Austin w/ this three-story condo that lives like a single family home in the gated community of Eastwood. Boasting three well appointed bedrooms & three deluxe baths w/ brand new fencing installed 2023 for private lush backyard living! From the rich engineered hardwood floors to the sleek concrete surfaces, this home is the perfect synthesis of form & function. On the second floor, you will discover an inviting sun-drenched open concept living space that seamlessly blends the kitchen, dining, & living area providing the perfect backdrop for your most treasured memories. Kitchen features Bosch appliances, shiplapped center island, & loads of cabinet storage. Featured on the second floor is a bedroom that functions as a home office or bonus room for the modern Austinite. On the third floor you will be greeted by a generous flex space & the luxurious primary suite w/ a well appointed primary bath featuring a seamless glass shower & matte black finishes. Each floor boasts its very own balcony overlooking the backyard offering the ideal place to relax & unwind while admiring the lush green space located just beyond. Ideally situated just five minutes from the Mueller Farmers Market, Parks, & HEB, this home is also conveniently located within easy reach of one of Austin's favorite restaurants, Hanks, & is just 15 minutes from downtown Austin. W/ effortless access to major highways 35 & 183, this exceptional property is the perfect embodiment of modern, sophisticated living. Buyer to confirm all listing details.
Rooms
Interior
Exterior
Lot information
Additional information
*Disclaimer: Listing broker's offer of compensation is made only to participants of the MLS where the listing is filed.
Financial
View analytics
Total views

Down Payment Assistance
Mortgage
Subdivision Facts
-----------------------------------------------------------------------------

----------------------
Schools
School information is computer generated and may not be accurate or current. Buyer must independently verify and confirm enrollment. Please contact the school district to determine the schools to which this property is zoned.
Assigned schools
Nearby schools 
Noise factors

Source
Nearby similar homes for sale
Nearby similar homes for rent
Nearby recently sold homes
3807 E 51st St #13, Austin, TX 78723. View photos, map, tax, nearby homes for sale, home values, school info...






























