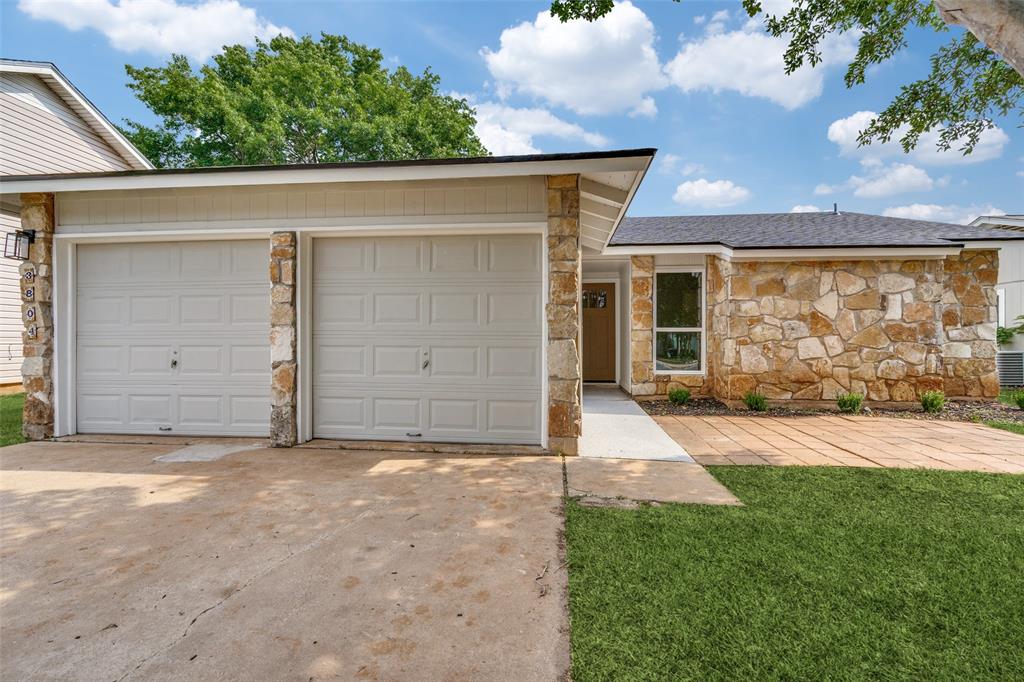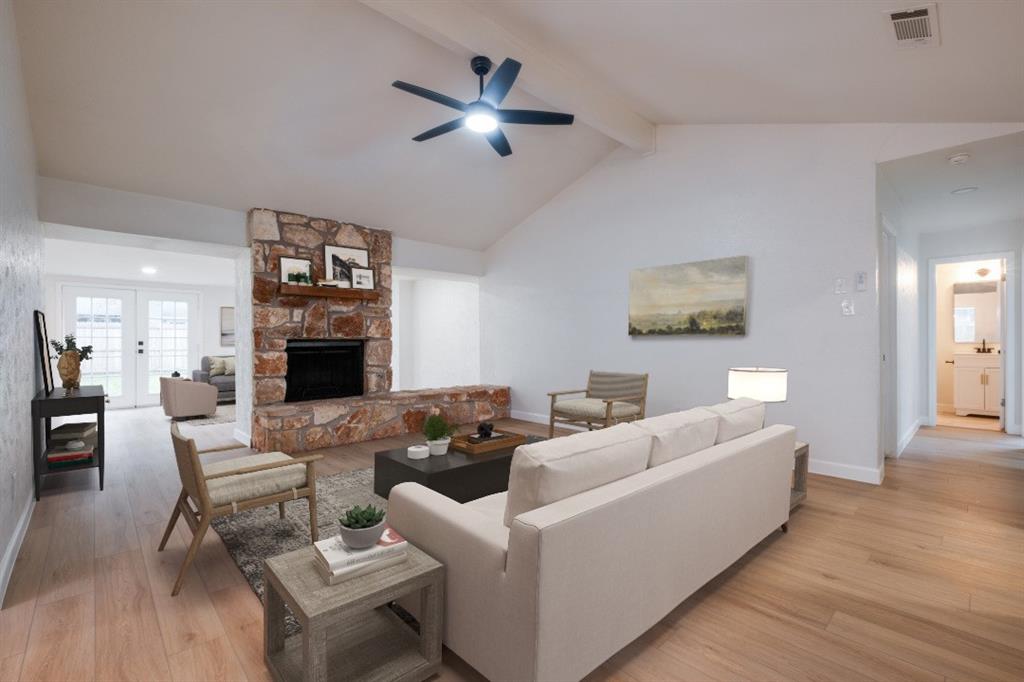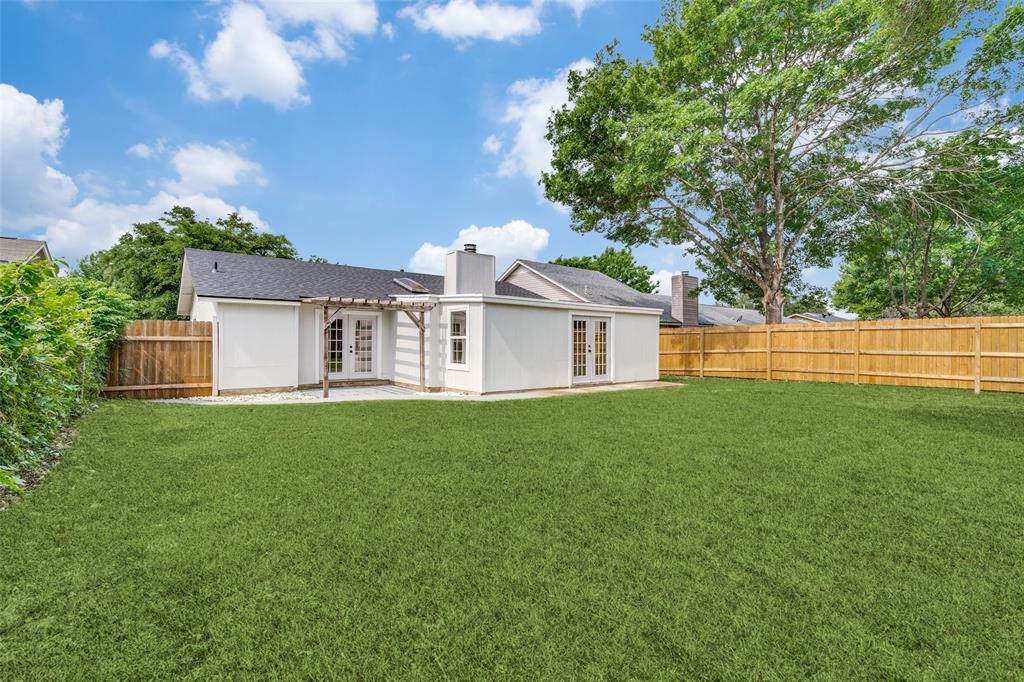Audio narrative 
Description
Waking up to the first morning in our new home in West Branch, South Austin, feels like stepping into a dream. The house, with its designer-selected finishes and upgraded fixtures, radiates warmth as sunlight floods the breakfast area. The kitchen, now boasting new quartz countertops, sleek cabinets, and a modern backsplash, gleams with promise. Each sip of coffee is savored in this space, surrounded by the new luxury vinyl plank flooring that extends into a living room highlighted by a cozy fireplace and new, neutral carpeting. The entire home has been transformed with a designer-selected interior paint scheme, giving it a fresh, inviting aura. Even the exterior boasts a new paint scheme, enhancing its curb appeal and blending seamlessly with the freshly landscaped yard. The private backyard, now more inviting with its cleaned and pressure-washed pergola, promises serene mornings and starlit evenings. Every detail, from the new designer bathroom vanities to the upgraded lighting fixtures, reflects thoughtful craftsmanship. The main bedroom, a peaceful retreat, features a custom walk-in shower surrounded by new tile, promising relaxation. The house's transformation is comprehensive, with new windows ensuring bright days and quiet nights, while the new architectural roof and serviced HVAC system underscore a commitment to comfort and efficiency. This morning marks not just a new day but the beginning of a life in a home where every detail, from the new exterior door hardware to the lush, new landscaping, tells a story of renewal and care. It's a testament to choosing a lifestyle of elegance and ease, promised by the neighborhood's amenities and now fulfilled by our home's thoughtful upgrades. As we plan to add personal touches, the foundation repairs and meticulous updates offer peace of mind and a canvas for our future. This isn't just a house; it's a dream turned reality, a place where every morning promises a fresh start in our beautifully updated home.
Interior
Exterior
Rooms
Lot information
Additional information
*Disclaimer: Listing broker's offer of compensation is made only to participants of the MLS where the listing is filed.
View analytics
Total views

Property tax

Cost/Sqft based on tax value
| ---------- | ---------- | ---------- | ---------- |
|---|---|---|---|
| ---------- | ---------- | ---------- | ---------- |
| ---------- | ---------- | ---------- | ---------- |
| ---------- | ---------- | ---------- | ---------- |
| ---------- | ---------- | ---------- | ---------- |
| ---------- | ---------- | ---------- | ---------- |
-------------
| ------------- | ------------- |
| ------------- | ------------- |
| -------------------------- | ------------- |
| -------------------------- | ------------- |
| ------------- | ------------- |
-------------
| ------------- | ------------- |
| ------------- | ------------- |
| ------------- | ------------- |
| ------------- | ------------- |
| ------------- | ------------- |
Down Payment Assistance
Mortgage
Subdivision Facts
-----------------------------------------------------------------------------

----------------------
Schools
School information is computer generated and may not be accurate or current. Buyer must independently verify and confirm enrollment. Please contact the school district to determine the schools to which this property is zoned.
Assigned schools
Nearby schools 
Noise factors

Source
Nearby similar homes for sale
Nearby similar homes for rent
Nearby recently sold homes
3804 Kandy Dr, Austin, TX 78749. View photos, map, tax, nearby homes for sale, home values, school info...
























