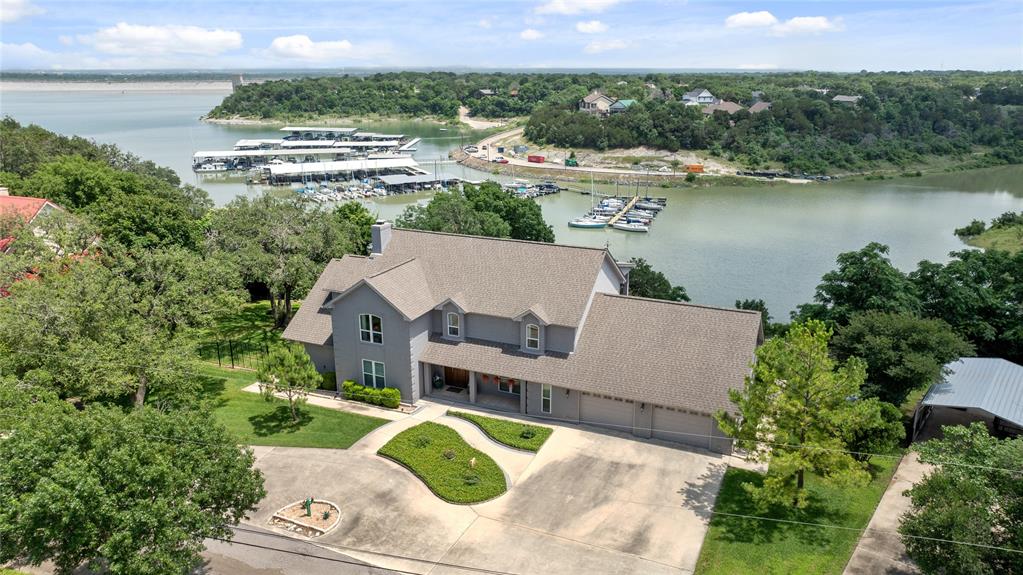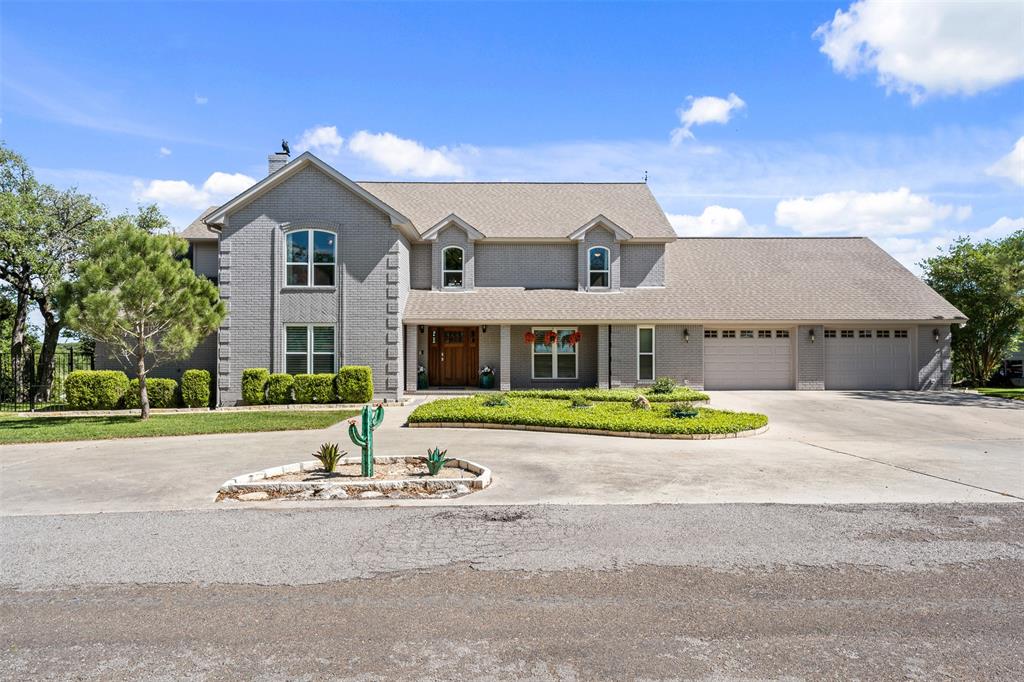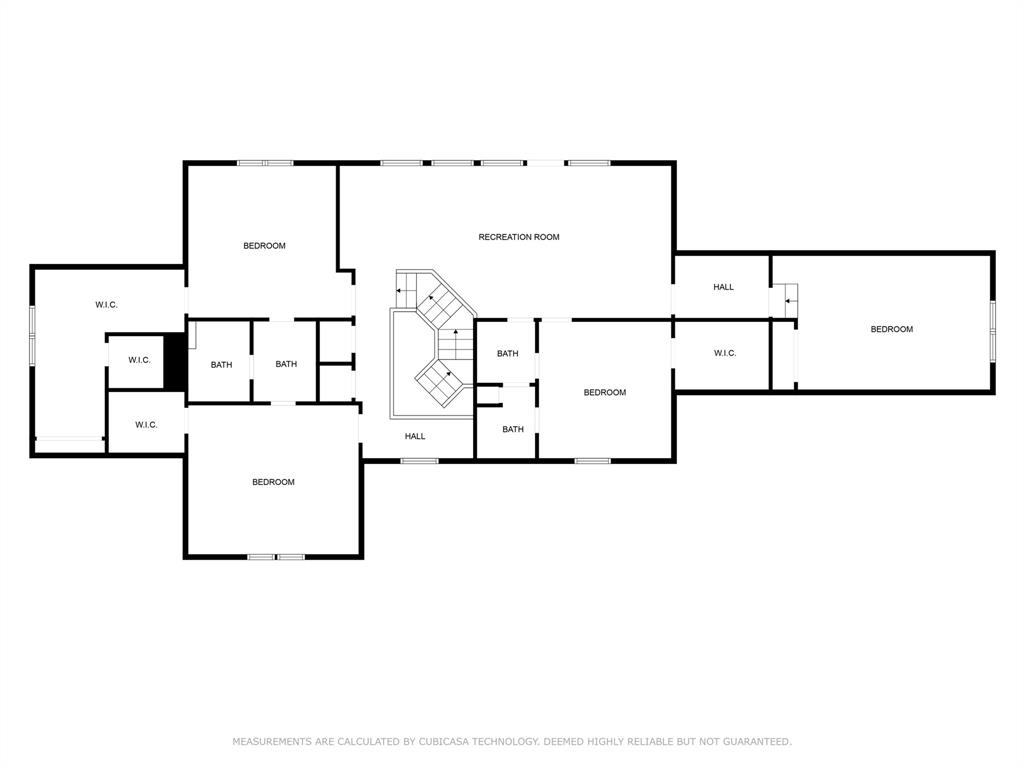Audio narrative 
Description
Waiting for the best of both worlds . . . look no further, here it is on beautiful Lake Belton! It is rare to find a house that is immaculate and completely updated with high-end appliances and conveniences. A chef's kitchen awaits you with a Thermador Gas Range, pot filler, double-thick leathered granite, three ovens, microwave drawer, and a expansive island for preparing for all your family and guests. With three outdoor entertainment areas, views of the lake, lake access for kayaking or fishing, a fire pit, and a hot tub, expect to be everyone's favorite place to be. In the mornings, grab a cup of coffee from the upstairs wet bar and step outside to watch the stunning sunrises from the upstairs covered patio. Enjoy views of Lake Belton from almost every room in the house. All bedrooms are amply sized and all have walk-in closets. Two additional bonus rooms include a possible media room and a sun room currently being used as personal gym. Another great addition to this home is the oversized garage, covered boat and/or RV parking, and two geothermal HVAC units for superb energy efficiency. Gone are the days of hauling goods to the boat for a day on the water, this property makes it easy to bring the boat shore-side and easily load food, family, and toys. Owners have meticulously cared for this home and it is evident the moment you walk through the door. This is truly a rare find here in Belton, don't let it pass you by!
Rooms
Interior
Exterior
Lot information
View analytics
Total views

Property tax

Cost/Sqft based on tax value
| ---------- | ---------- | ---------- | ---------- |
|---|---|---|---|
| ---------- | ---------- | ---------- | ---------- |
| ---------- | ---------- | ---------- | ---------- |
| ---------- | ---------- | ---------- | ---------- |
| ---------- | ---------- | ---------- | ---------- |
| ---------- | ---------- | ---------- | ---------- |
-------------
| ------------- | ------------- |
| ------------- | ------------- |
| -------------------------- | ------------- |
| -------------------------- | ------------- |
| ------------- | ------------- |
-------------
| ------------- | ------------- |
| ------------- | ------------- |
| ------------- | ------------- |
| ------------- | ------------- |
| ------------- | ------------- |
Mortgage
Subdivision Facts
-----------------------------------------------------------------------------

----------------------
Schools
School information is computer generated and may not be accurate or current. Buyer must independently verify and confirm enrollment. Please contact the school district to determine the schools to which this property is zoned.
Assigned schools
Nearby schools 
Noise factors

Source
Nearby similar homes for sale
Nearby similar homes for rent
Nearby recently sold homes
3779 Canyon Heights Rd, Belton, TX 76513. View photos, map, tax, nearby homes for sale, home values, school info...









































