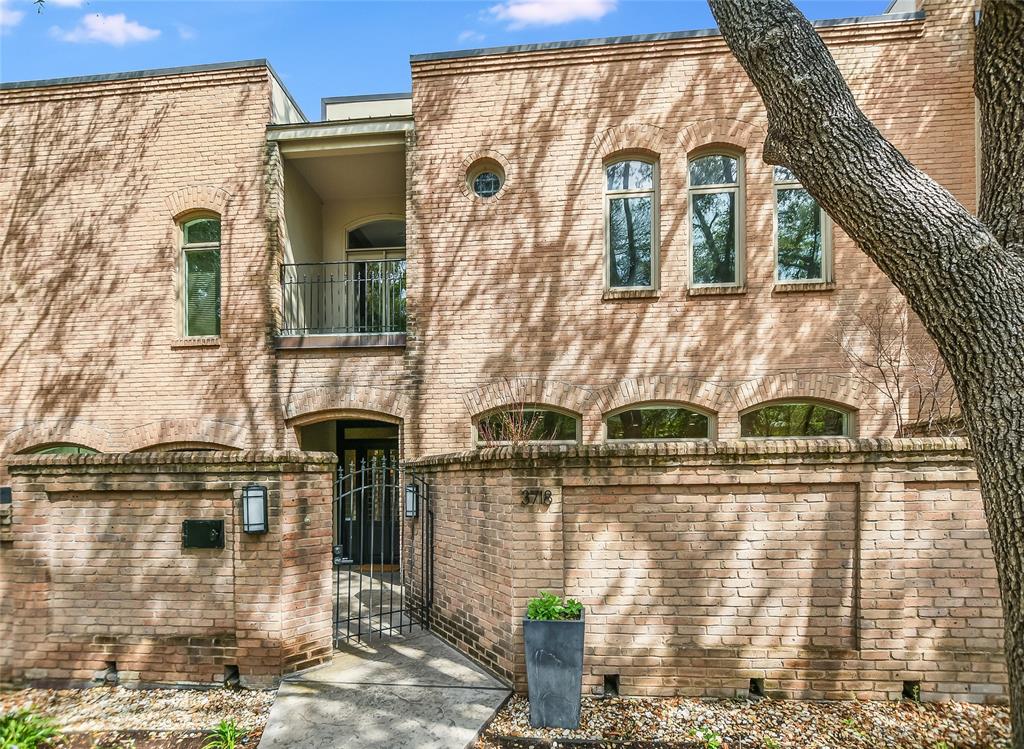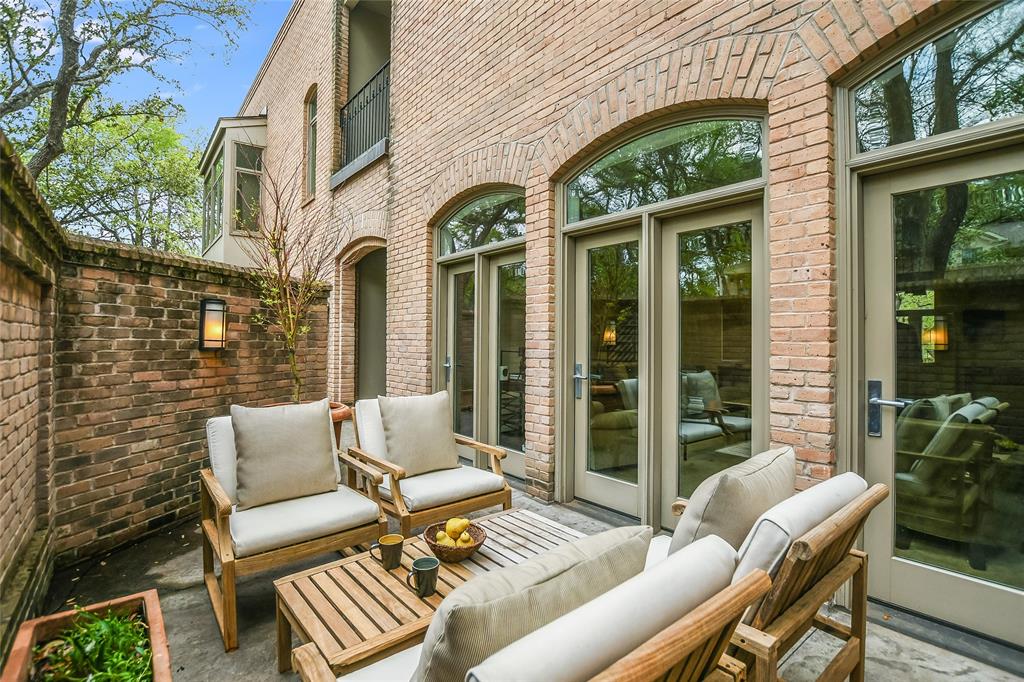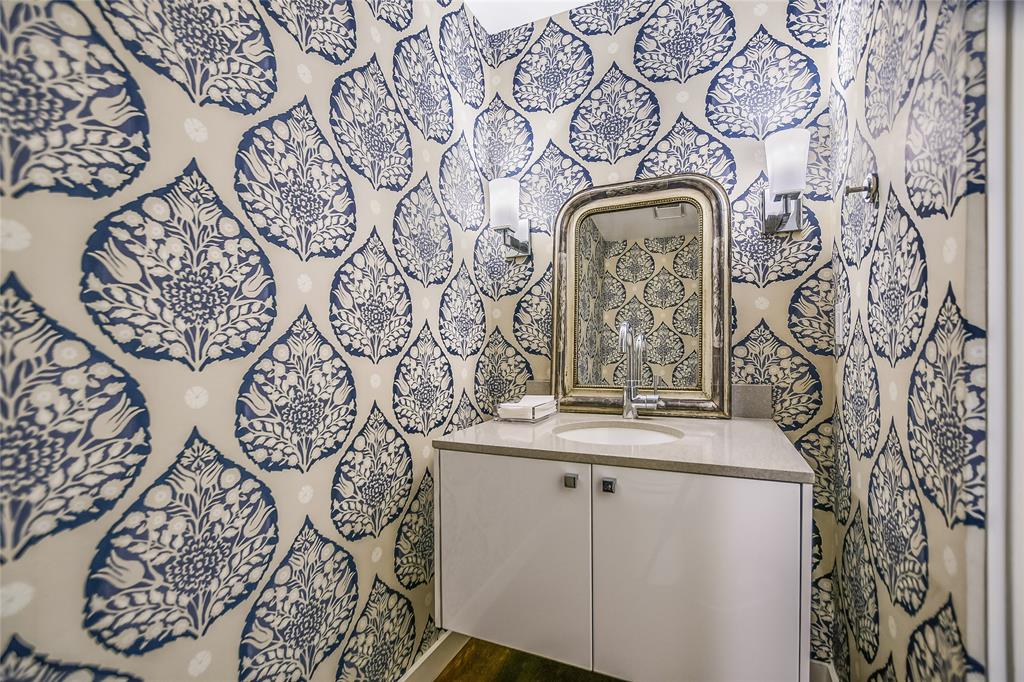Audio narrative 
Description
Here you’ll find the epitome of sophisticated living in the heart of Tarrytown. Tucked along the prestigious row of brick townhomes at 3718 Bridle Path, this exquisite property offers a blend of casual elegance and urban convenience. Boasting 3,100 square feet of curated living space, this 3-bedroom, 3.5-bathroom townhouse exudes refined charm at every turn. As you step inside, you’re greeted by the seamless fusion of modern amenities and timeless design elements. The main floor enjoys an inviting open-concept layout, featuring high ceilings and an abundance of natural light that accentuates the finishes throughout. The gourmet kitchen is a cook’s dream, complete with top-of-the-line appliances, well thought-out cabinetry, and a center island perfect for entertaining. Upstairs, the master suite provides a serene retreat, boasting a spa-like ensuite bathroom and ample closet space. Two additional well-appointed bedrooms offer versatility and comfort for family members or guests. One of the most coveted features of this exceptional property is its convenient elevator access, providing effortless mobility between floors. Additionally, with three parking spaces, parking will never be a concern. Outside, the allure of Tarrytown awaits just steps from your doorstep. Take a leisurely stroll to Lake Austin, Oyster Landing, or iconic eateries like Mozart's and Hula Hut. Experience the best of both worlds – the tranquility of suburban living combined with the excitement of urban amenities – all within the charming confines of 3718 Bridle Path. Don't miss your chance to call this prestigious address home and live the turn-key lifestyle you’ve been looking for. Schedule your private tour today!
Interior
Exterior
Rooms
Lot information
Additional information
*Disclaimer: Listing broker's offer of compensation is made only to participants of the MLS where the listing is filed.
Financial
View analytics
Total views

Property tax

Cost/Sqft based on tax value
| ---------- | ---------- | ---------- | ---------- |
|---|---|---|---|
| ---------- | ---------- | ---------- | ---------- |
| ---------- | ---------- | ---------- | ---------- |
| ---------- | ---------- | ---------- | ---------- |
| ---------- | ---------- | ---------- | ---------- |
| ---------- | ---------- | ---------- | ---------- |
-------------
| ------------- | ------------- |
| ------------- | ------------- |
| -------------------------- | ------------- |
| -------------------------- | ------------- |
| ------------- | ------------- |
-------------
| ------------- | ------------- |
| ------------- | ------------- |
| ------------- | ------------- |
| ------------- | ------------- |
| ------------- | ------------- |
Mortgage
Subdivision Facts
-----------------------------------------------------------------------------

----------------------
Schools
School information is computer generated and may not be accurate or current. Buyer must independently verify and confirm enrollment. Please contact the school district to determine the schools to which this property is zoned.
Assigned schools
Nearby schools 
Noise factors

Listing broker
Source
Nearby similar homes for sale
Nearby similar homes for rent
Nearby recently sold homes
3718 Bridle Path, Austin, TX 78703. View photos, map, tax, nearby homes for sale, home values, school info...





















