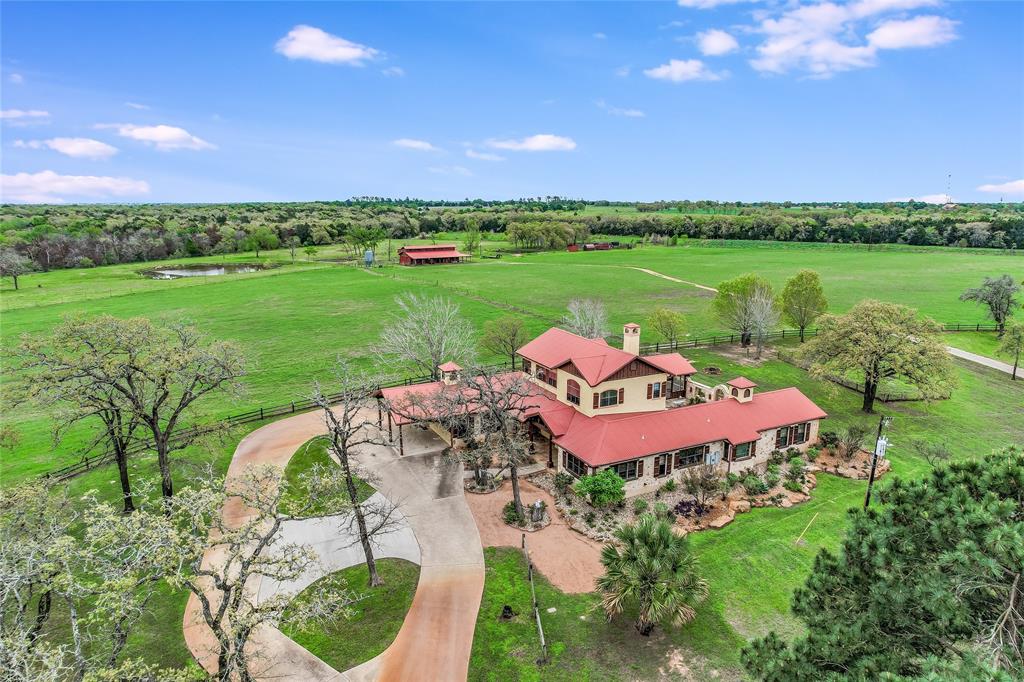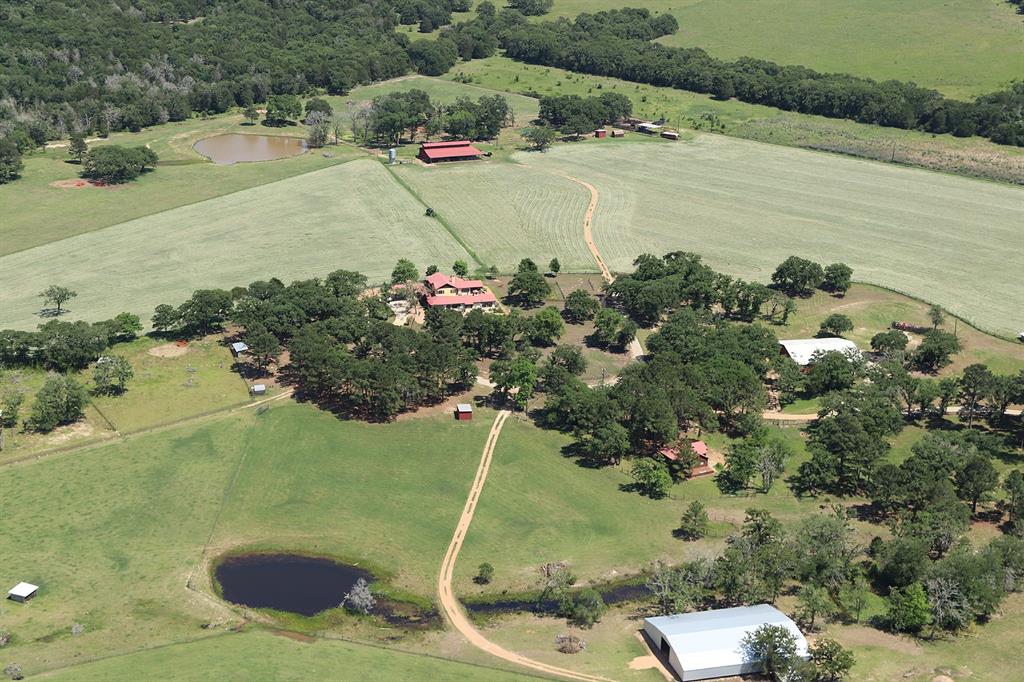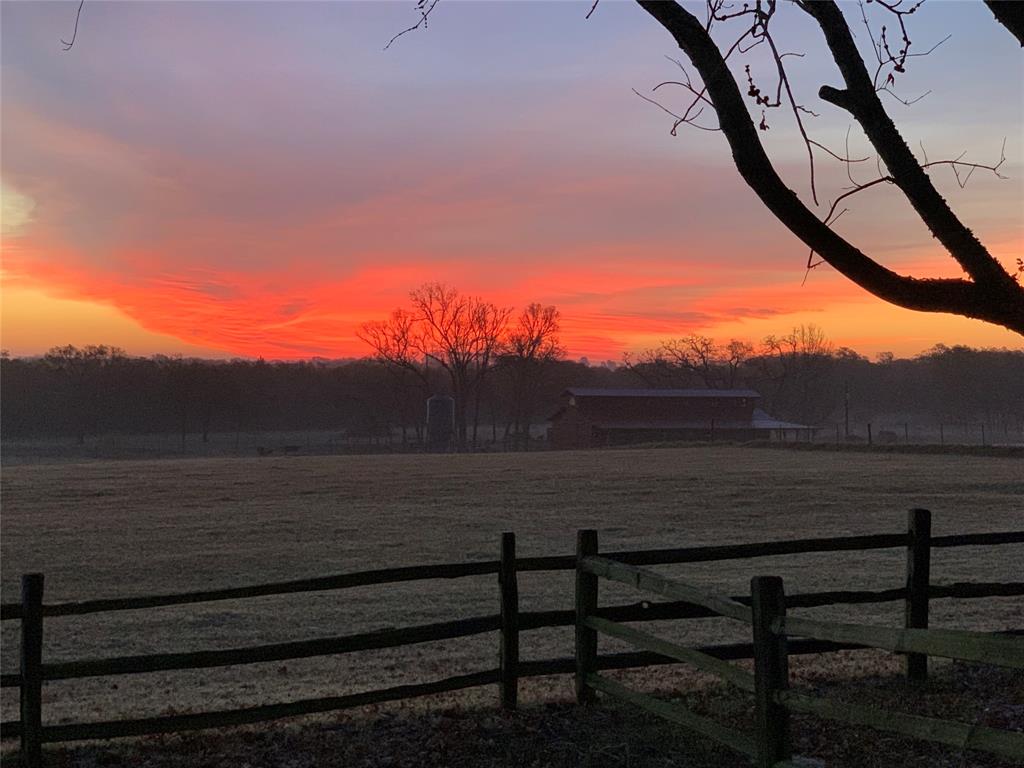Audio narrative 
Description
Welcome to your Texas oasis, where the essence of Spanish-style architecture meets rugged charm of the Lone Star State. Nestled atop the rolling hills, this remarkable 4450 sq. ft. main house offers a lifestyle of luxury amidst nature's embrace. Your guests will enjoy the Colorado-style retreat nestled amidst a stand of majestic pines. This charming guesthouse beckons with its rustic allure and intriguing architectural details. The headquarters, a sprawling 50' x 70' structure designed to be the nerve center of our operations. This multifaceted space seamlessly blends functionality with comfort, offering both exterior and interior large equipment storage, office, kitchenette, full bath and the man cave. Enjoy the stables with living quarters, where equestrian living meets modern comfort and convenience. This distinctive structure is more than just a shelter for our equine companions; it's a sanctuary for both horse and rider alike. The home, guesthouse, stables quarters and headquarters all are supplyied with city water. 4 Stock ponds, irrigated bermuda fields, 15 water troughs, Paint Creek running through the ranch, a flowing spring, stands of Pines and Oaks, abundant wildlife... this ranch has it all.
Interior
Exterior
Lot information
View analytics
Total views

Property tax

Cost/Sqft based on tax value
| ---------- | ---------- | ---------- | ---------- |
|---|---|---|---|
| ---------- | ---------- | ---------- | ---------- |
| ---------- | ---------- | ---------- | ---------- |
| ---------- | ---------- | ---------- | ---------- |
| ---------- | ---------- | ---------- | ---------- |
| ---------- | ---------- | ---------- | ---------- |
-------------
| ------------- | ------------- |
| ------------- | ------------- |
| -------------------------- | ------------- |
| -------------------------- | ------------- |
| ------------- | ------------- |
-------------
| ------------- | ------------- |
| ------------- | ------------- |
| ------------- | ------------- |
| ------------- | ------------- |
| ------------- | ------------- |
Mortgage
Subdivision Facts
-----------------------------------------------------------------------------

----------------------
Schools
School information is computer generated and may not be accurate or current. Buyer must independently verify and confirm enrollment. Please contact the school district to determine the schools to which this property is zoned.
Assigned schools
Nearby schools 
Source
Nearby similar homes for sale
Nearby similar homes for rent
Nearby recently sold homes
363 Paint Creek South Rd A, Paige, TX 78659. View photos, map, tax, nearby homes for sale, home values, school info...










































