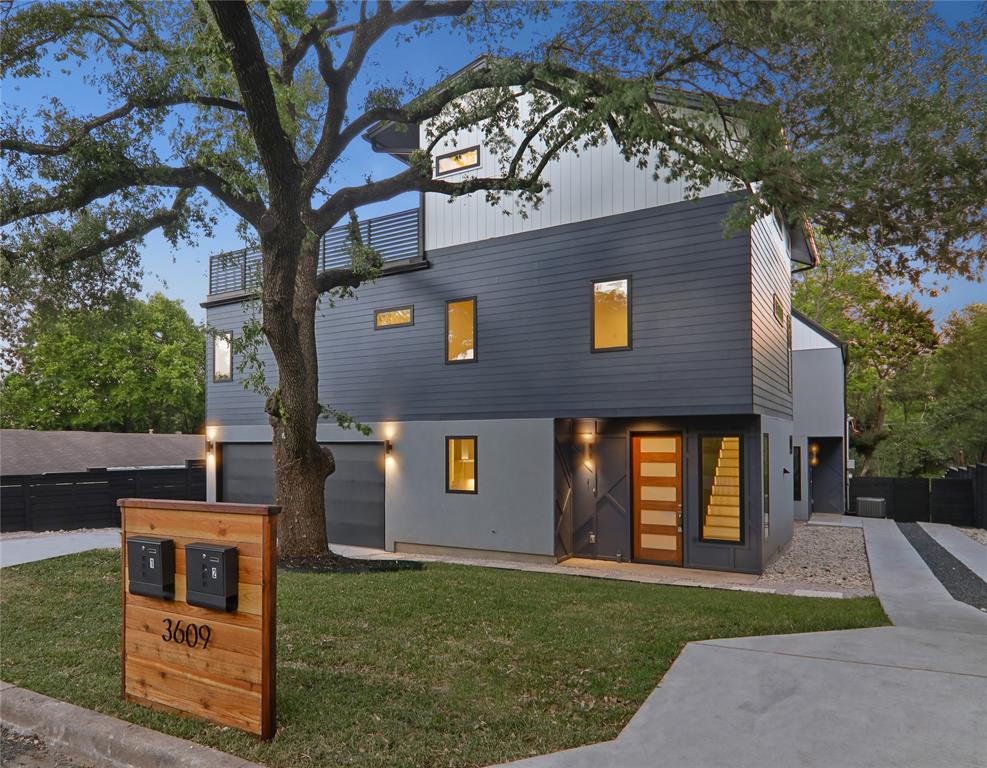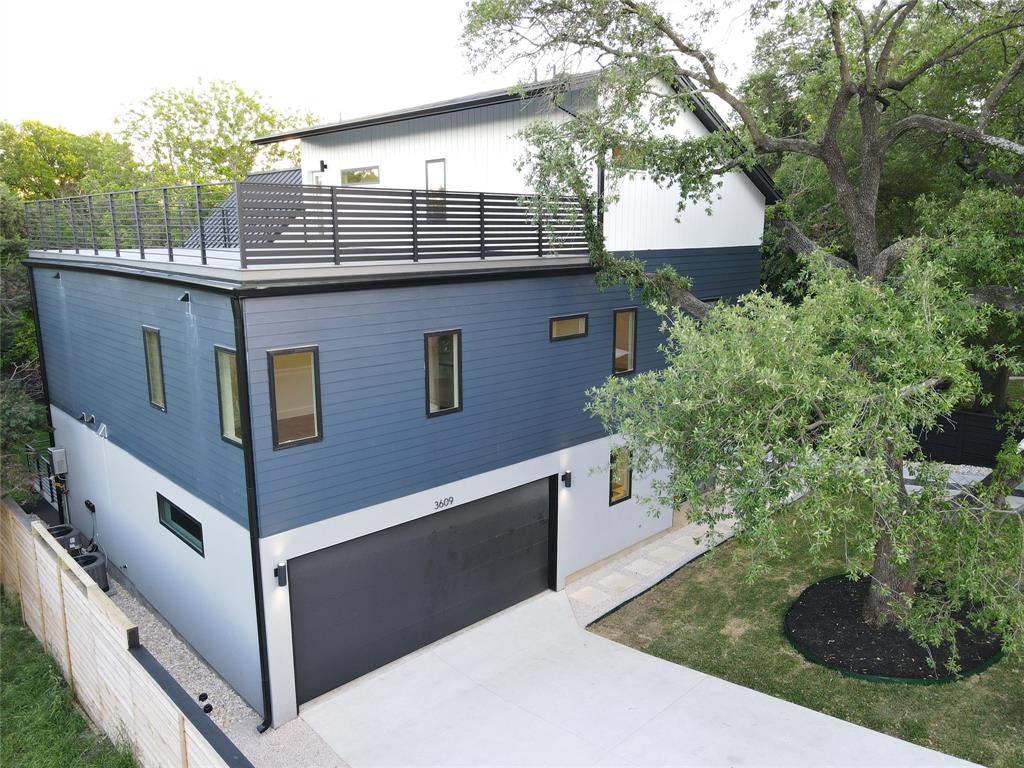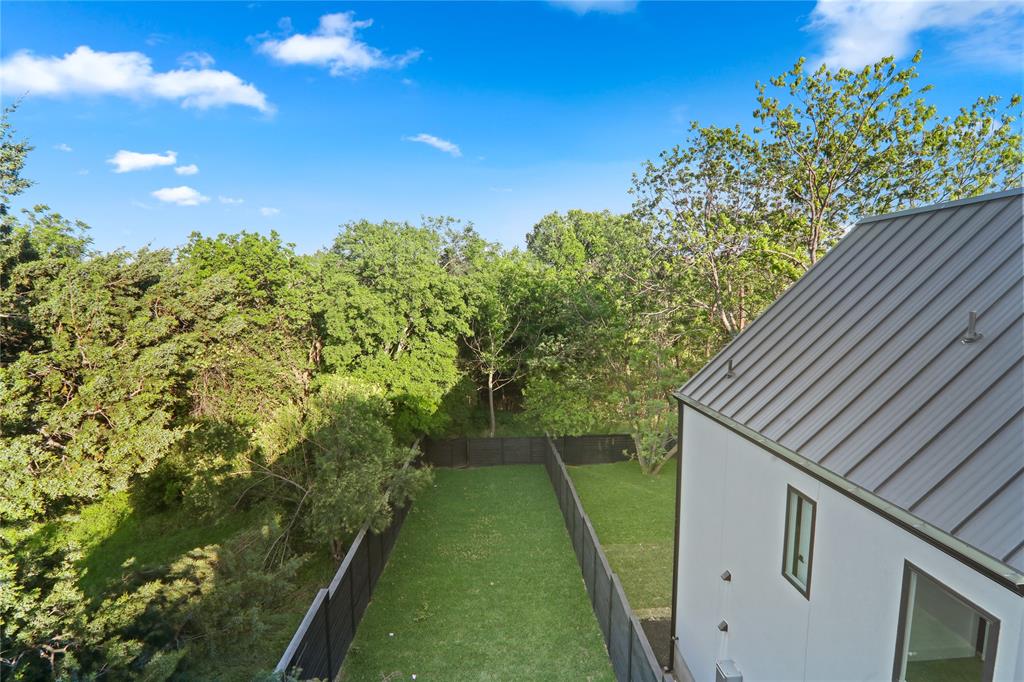Audio narrative 
Description
Welcome to an extraordinary new construction home. This expansive residence features 3 spacious bedrooms, 3.5 beautifully designed bathrooms, and a large flex space on the third floor that can be used as a 4th bedroom. With two spacious living spaces there's ample room for relaxation and entertainment. The home also offers a private office, providing a dedicated space for work or study. Step outside onto the HUGE outdoor balcony, where panoramic views and fresh air create an oasis of tranquility. The balcony is perfect for hosting gatherings or simply enjoying the outdoors. The gourmet kitchen is complete with top-of-the-line appliances and abundant counter space. It effortlessly combines functionality and style, making it a dream for both aspiring chefs and casual entertainers. This magnificent home continues to impress with its large backyard, providing endless possibilities for outdoor activities, gardening, or creating your own personal oasis. The attention to detail and high-end finishes throughout the home exemplify luxury living. Nestled in a desirable location, this property offers convenience, privacy, and easy access to amenities. Don't miss the opportunity to own this stunning new construction home that combines spaciousness, elegance, and unmatched comfort. Includes 1-2-10 Builder's Warranty. House is considered a site built condo, there is an HOA but just for the 2 Unit's not for the neighborhood - buyers can elect to terminate HOA after close. *house was originally listed while under construction reflecting DOM*
Interior
Exterior
Rooms
Lot information
Additional information
*Disclaimer: Listing broker's offer of compensation is made only to participants of the MLS where the listing is filed.
Financial
View analytics
Total views

Mortgage
Subdivision Facts
-----------------------------------------------------------------------------

----------------------
Schools
School information is computer generated and may not be accurate or current. Buyer must independently verify and confirm enrollment. Please contact the school district to determine the schools to which this property is zoned.
Assigned schools
Nearby schools 
Noise factors

Listing broker
Source
Nearby similar homes for sale
Nearby similar homes for rent
Nearby recently sold homes
3609 Wilson St #1, Austin, TX 78704. View photos, map, tax, nearby homes for sale, home values, school info...































