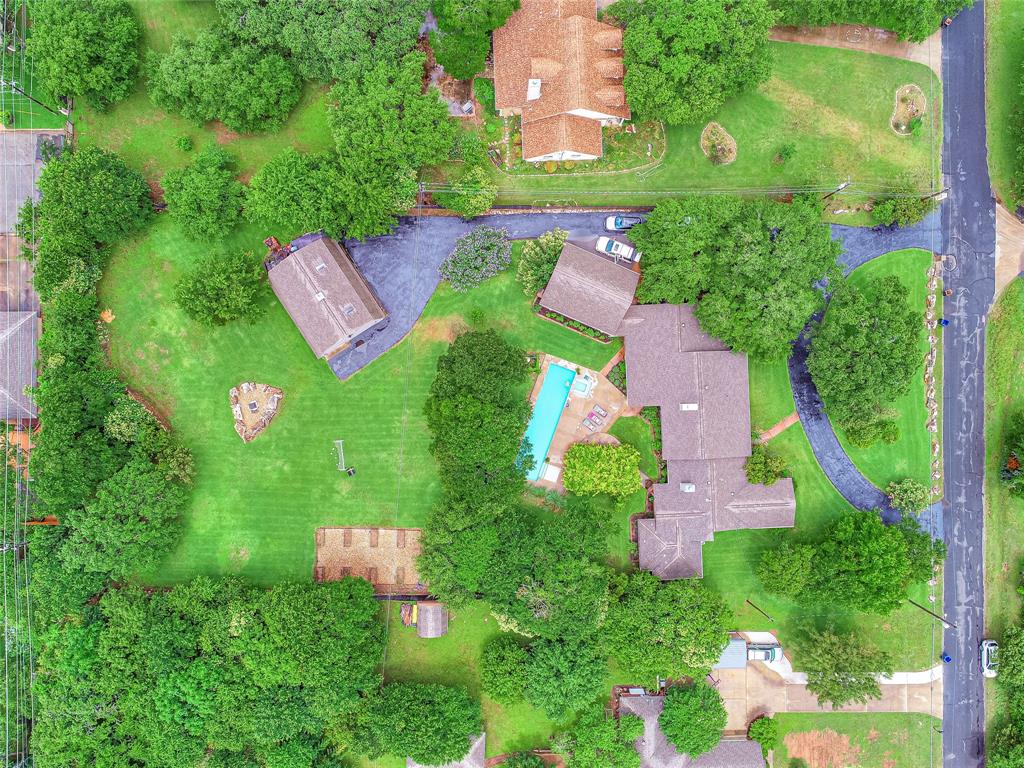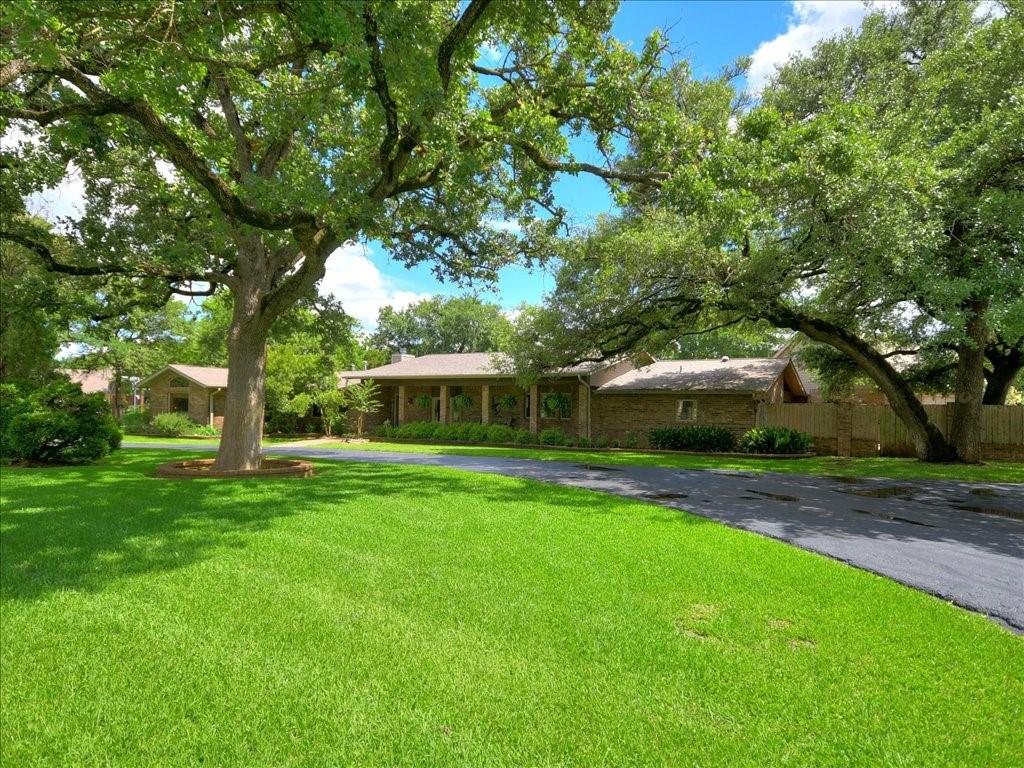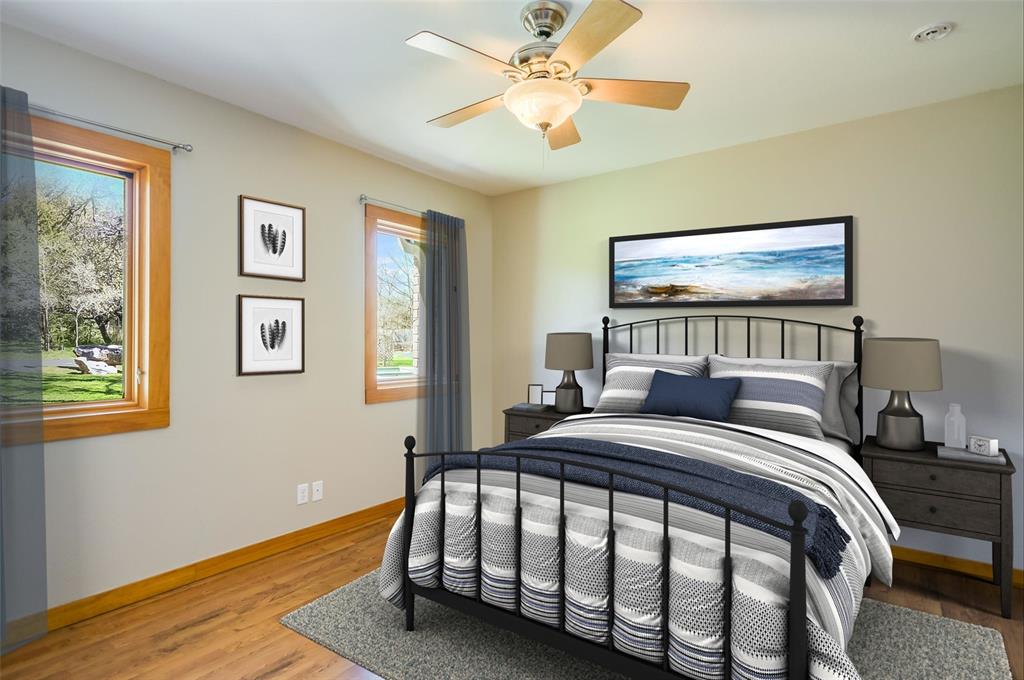Audio narrative 
Description
Pre-Inspected!Truly unique, rambling, single story executive home with 4 bedrooms, 4 full bathrooms, plus an office is located on a private gated 1.3-acre compound under majestic heritage live oak trees yet just minutes from the Domain. A circular driveway graces the front of the house, setting the stage for the exceptional features that lie within. A 2012 architect-designed, interior & exterior transformation added 1100 square feet of expansive luxury living space and state-of-the-art, energy-efficient mechanical & electrical systems including dual HVAC systems, two tankless water heaters, insulation, and dual-paned windows. The primary bedroom suite features include a natural gas fireplace, Japanese soaking tub and separate shower, dual vanities, and outdoor access to the pool-side pergola covered in wisteria that bloom all summer long. An open concept floor plan under soaring ceilings surrounds a dual-sided natural gas fireplace with excellent flow for entertaining. The kitchen is a Chef’s delight, with 6-burner natural gas cooktop, Quartz countertops, and custom wood cabinets, flowing into a bright family room with panoramic views of the heated 50-foot saltwater lap pool & hot tub with new Wi-Fi app remote pool control system. Tucked discretely off the kitchen are a spacious laundry room with ample built-in cabinets and counter space & a larger storage room, plus an office with built-in desk. The huge, serene backyard is framed by a detached 3-car garage with breezeway connected to the home and a separate, 2-story auxiliary building with a finished office on the second floor and a 30x35' workshop/5-stall garage behind 3 motorized overhead doors on the ground floor. While the house is connected to Austin city water, the pool, hot tub, & 24 programmable sprinkler zones are all fed by a private 350-foot deep well, ensuring a lush, green lawn throughout the summer at no cost. This idyllic & secure country setting offers endless opportunities unconstrained by NO HO
Rooms
Interior
Exterior
Lot information
View analytics
Total views

Property tax

Cost/Sqft based on tax value
| ---------- | ---------- | ---------- | ---------- |
|---|---|---|---|
| ---------- | ---------- | ---------- | ---------- |
| ---------- | ---------- | ---------- | ---------- |
| ---------- | ---------- | ---------- | ---------- |
| ---------- | ---------- | ---------- | ---------- |
| ---------- | ---------- | ---------- | ---------- |
-------------
| ------------- | ------------- |
| ------------- | ------------- |
| -------------------------- | ------------- |
| -------------------------- | ------------- |
| ------------- | ------------- |
-------------
| ------------- | ------------- |
| ------------- | ------------- |
| ------------- | ------------- |
| ------------- | ------------- |
| ------------- | ------------- |
Mortgage
Subdivision Facts
-----------------------------------------------------------------------------

----------------------
Schools
School information is computer generated and may not be accurate or current. Buyer must independently verify and confirm enrollment. Please contact the school district to determine the schools to which this property is zoned.
Assigned schools
Nearby schools 
Noise factors

Source
Nearby similar homes for sale
Nearby similar homes for rent
Nearby recently sold homes
3609 Del Robles Dr, Austin, TX 78727. View photos, map, tax, nearby homes for sale, home values, school info...









































