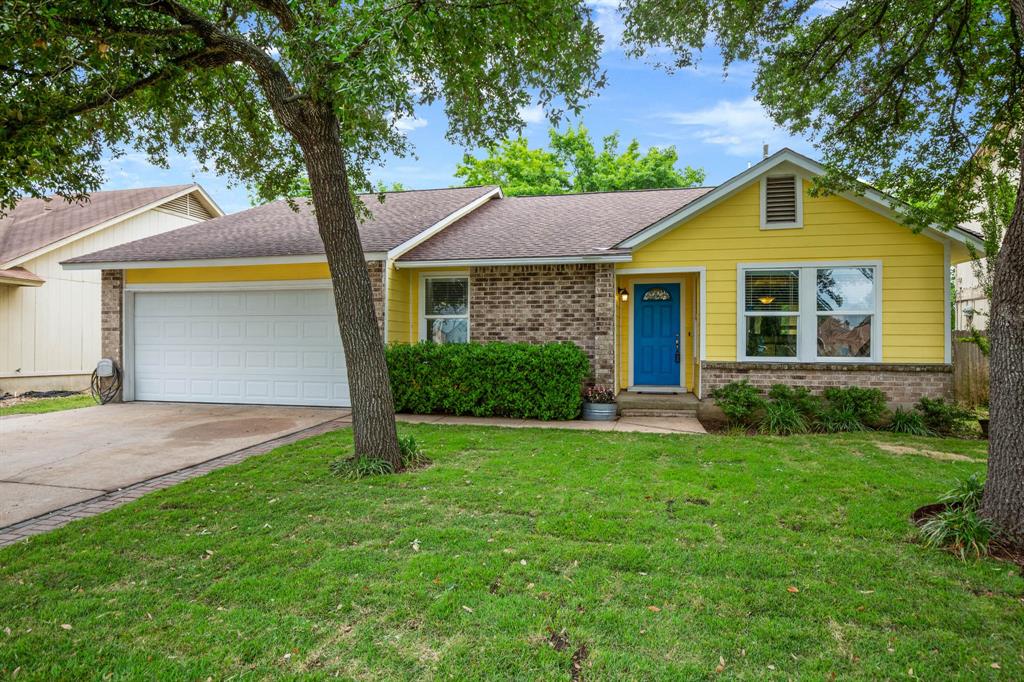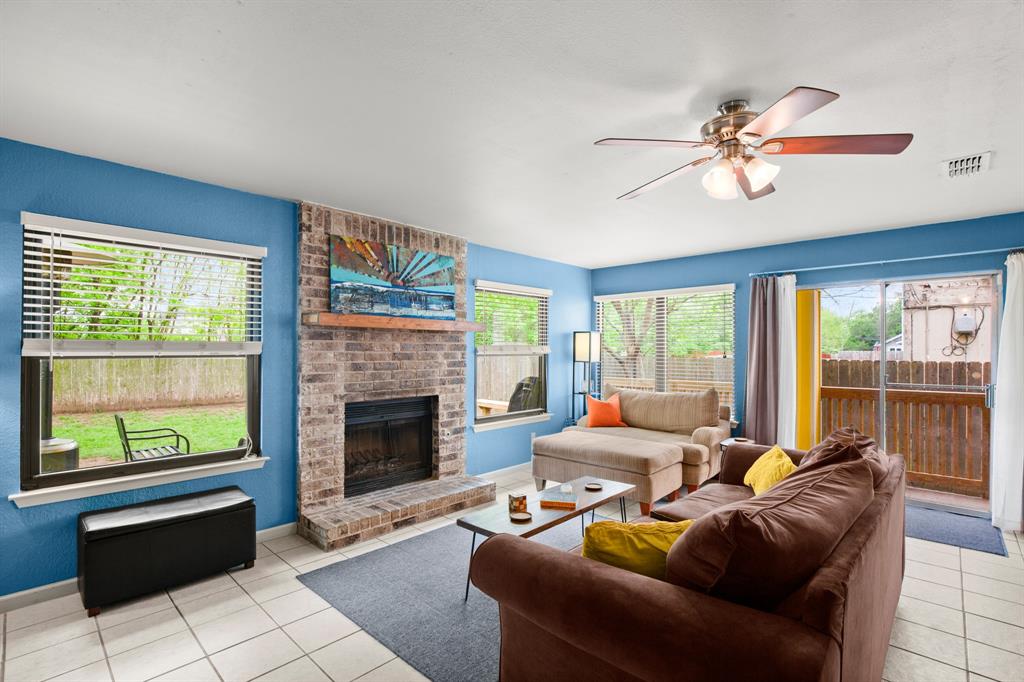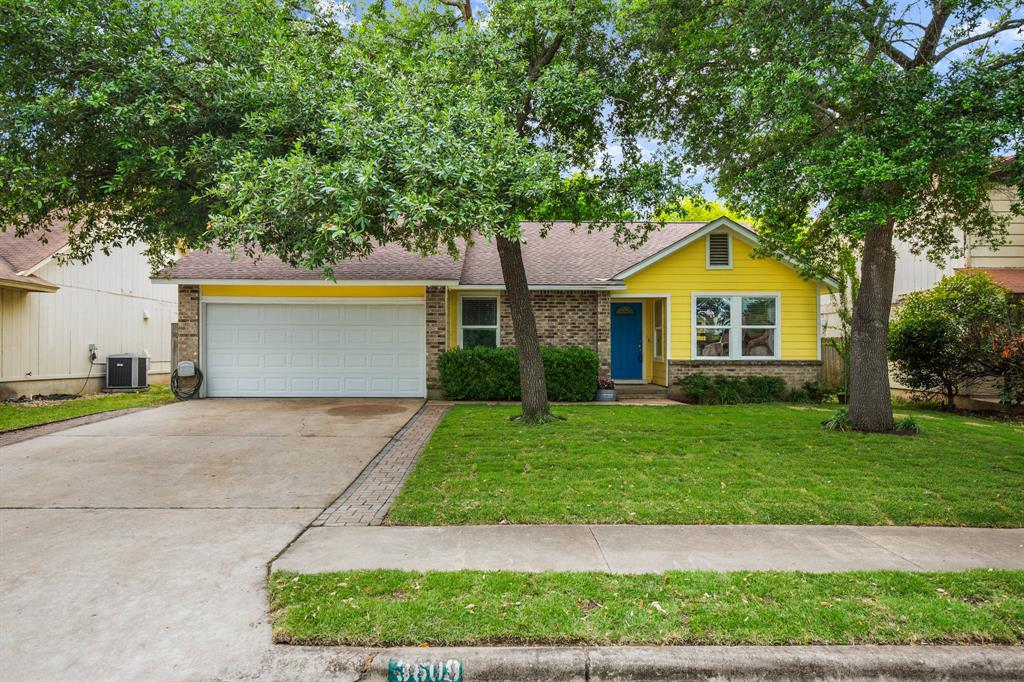Audio narrative 
Description
Vibrant South Austin gem nestled along an expansive green space in the super-desirable Maple Run community. This well-established neighborhood offers beautiful tree-lined streets, sidewalks, and great sense of community. Easy access to an insatiable variety of restaurants & retail and just a few miles from popular venues along the S Menchaca entertainment district. Located on a quiet street with no through traffic, this dreamy home offers welcoming curb appeal with brick masonry and mature shade trees. The interior offers a luminous open floor plan with refreshing tile floors, a cozy wood-burning fireplace, and serene views of the trees behind the home. The bright and spacious kitchen overlooks the sunny dining area and provides inviting breakfast bar seating along the peninsula. The home chef will love the SS appliances, plentiful cabinetry storage, and open connection to the main living area. The warm and inviting primary bedroom provides its own ensuite bathroom, two separate closets, and a cozy nook area that is perfect for a desk or seating space. Take the party outside to the covered porch and entertainer’s deck extension, which is well-shaded by a gorgeous canopy of trees. The home is perfectly situated along a green space that stretches off the Karst Nature Preserve. A line of trees spans the fence line providing for privacy galore in your sizable back yard. Wired for Google Fiber! Awesome 2-car garage with a built-in workbench, shelving, pegboard, and sealed epoxy flooring. No HOA. Walking distance to Boone Elementary School. Outdoor enthusiasts will love the walkable proximity to several greenbelts including the southern portion of the Violet Crown trail system and Dick Nichols Park. Just 11 miles from Downtown Austin. This well-priced gem is a Must-See! Schedule a showing today.
Rooms
Interior
Exterior
Lot information
Additional information
*Disclaimer: Listing broker's offer of compensation is made only to participants of the MLS where the listing is filed.
View analytics
Total views

Property tax

Cost/Sqft based on tax value
| ---------- | ---------- | ---------- | ---------- |
|---|---|---|---|
| ---------- | ---------- | ---------- | ---------- |
| ---------- | ---------- | ---------- | ---------- |
| ---------- | ---------- | ---------- | ---------- |
| ---------- | ---------- | ---------- | ---------- |
| ---------- | ---------- | ---------- | ---------- |
-------------
| ------------- | ------------- |
| ------------- | ------------- |
| -------------------------- | ------------- |
| -------------------------- | ------------- |
| ------------- | ------------- |
-------------
| ------------- | ------------- |
| ------------- | ------------- |
| ------------- | ------------- |
| ------------- | ------------- |
| ------------- | ------------- |
Down Payment Assistance
Mortgage
Subdivision Facts
-----------------------------------------------------------------------------

----------------------
Schools
School information is computer generated and may not be accurate or current. Buyer must independently verify and confirm enrollment. Please contact the school district to determine the schools to which this property is zoned.
Assigned schools
Nearby schools 
Noise factors

Source
Nearby similar homes for sale
Nearby similar homes for rent
Nearby recently sold homes
3609 Counselor Dr, Austin, TX 78749. View photos, map, tax, nearby homes for sale, home values, school info...

























