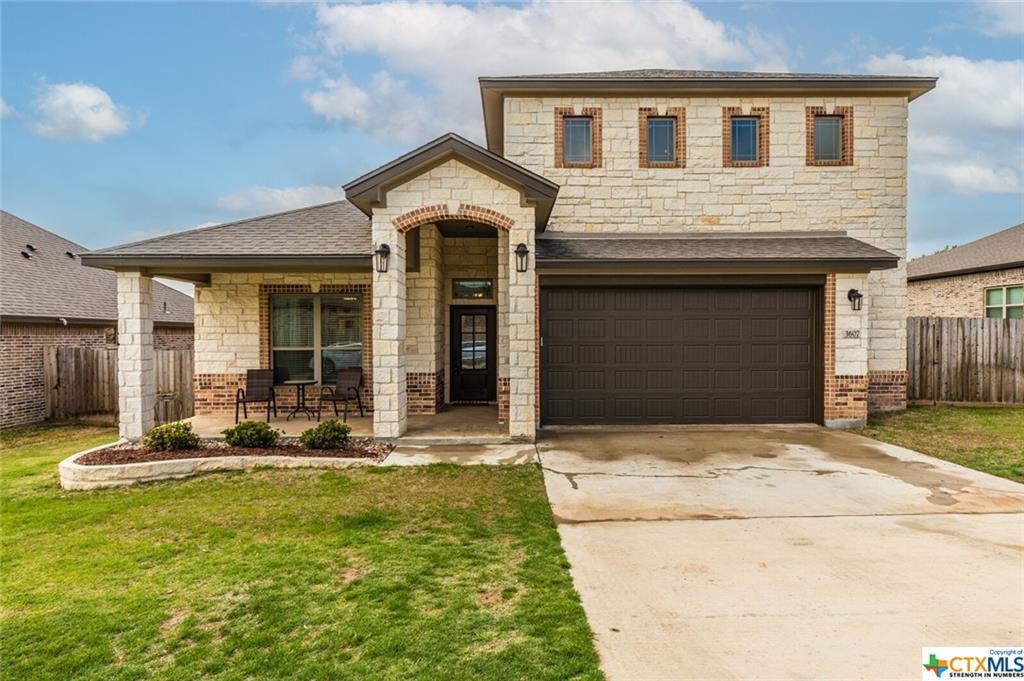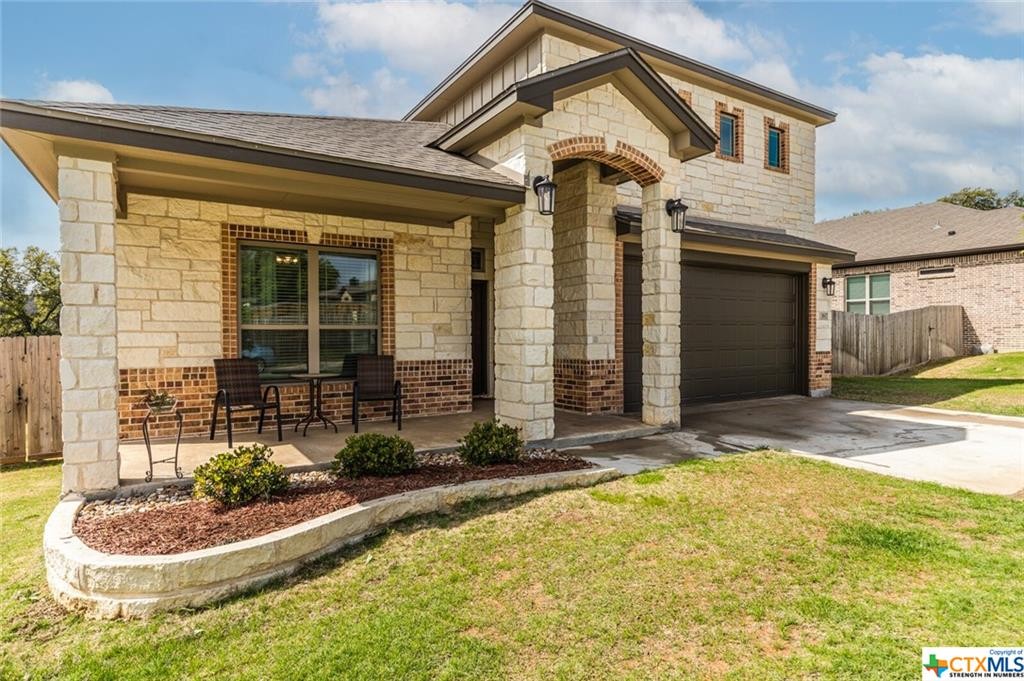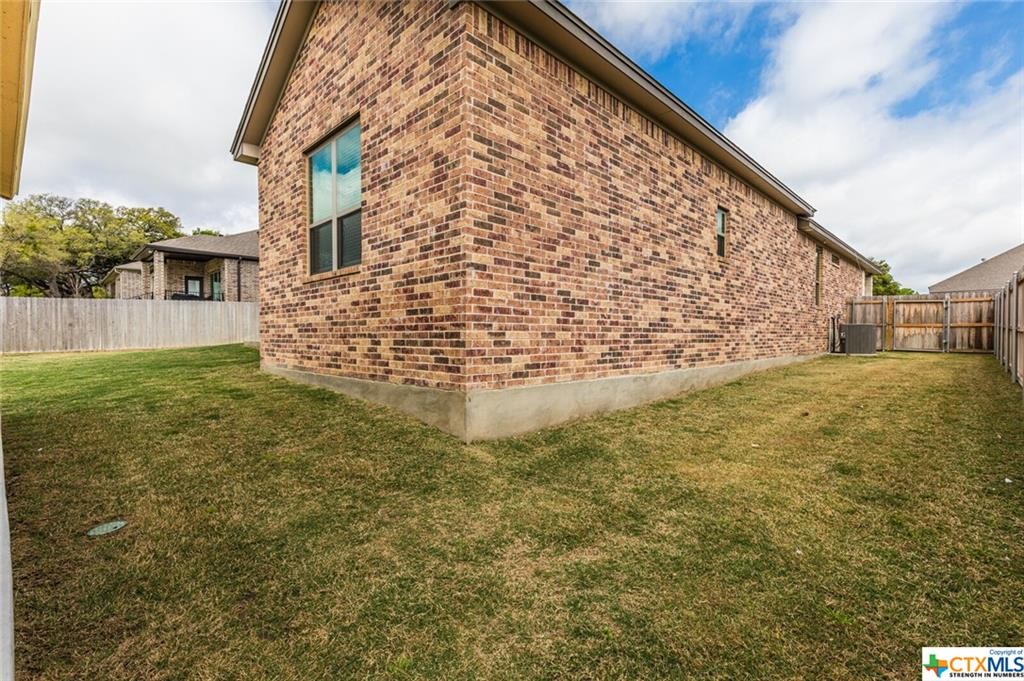Audio narrative 
Description
LIKE NEW CAROTHERS "BARTLET PLAN" WITH SPACIOUS UPSTAIRS BONUS & FULL BATH! Located in quiet Dawson Ridge, this 4 bedroom, 3 bath floor plan checks all the boxes in terms of location while offering a great layout with a place for everyone! With attractive curb appeal utilizing both brick & stone with board & batten detailing, this awesome family home welcomes with elevated ceilings framed in crown molding and wood look tile in the main living areas. Filled with natural light, this open floor plan allows for a generous island kitchen complete with granite countertops, stainless appliances, and a plethora of white cabinets with soft close hinges. The kitchen transitions easily into the dining and family room which makes for a family friendly gathering area allowing backyard views and access. In this split bedroom plan, the downstairs secondary bedrooms are spacious while the master suite, under a gorgeous vaulted ceiling, opens into a double vanity bath with expansive walk-in shower, soaking tub, and amazing closet featuring a 3rd rod for your out of season clothes! The upstairs bonus room & 3rd full bath offers new homeowners that needed 4th bedroom and/or that second living/game room with the amazing benefit of a huge walk-in closet & full size door attic access. With a fully covered back patio, no immediate backside neighbors, and 16' x 20' storage shed, there is a lot to love about this popular Carothers plan in the BISD!
Exterior
Interior
Rooms
Lot information
View analytics
Total views

Property tax

Cost/Sqft based on tax value
| ---------- | ---------- | ---------- | ---------- |
|---|---|---|---|
| ---------- | ---------- | ---------- | ---------- |
| ---------- | ---------- | ---------- | ---------- |
| ---------- | ---------- | ---------- | ---------- |
| ---------- | ---------- | ---------- | ---------- |
| ---------- | ---------- | ---------- | ---------- |
-------------
| ------------- | ------------- |
| ------------- | ------------- |
| -------------------------- | ------------- |
| -------------------------- | ------------- |
| ------------- | ------------- |
-------------
| ------------- | ------------- |
| ------------- | ------------- |
| ------------- | ------------- |
| ------------- | ------------- |
| ------------- | ------------- |
Down Payment Assistance
Mortgage
Subdivision Facts
-----------------------------------------------------------------------------

----------------------
Schools
School information is computer generated and may not be accurate or current. Buyer must independently verify and confirm enrollment. Please contact the school district to determine the schools to which this property is zoned.
Assigned schools
Nearby schools 
Noise factors

Listing broker
Source
Nearby similar homes for sale
Nearby similar homes for rent
Nearby recently sold homes
3607 Reynolds Drive, Belton, TX 76513. View photos, map, tax, nearby homes for sale, home values, school info...










































