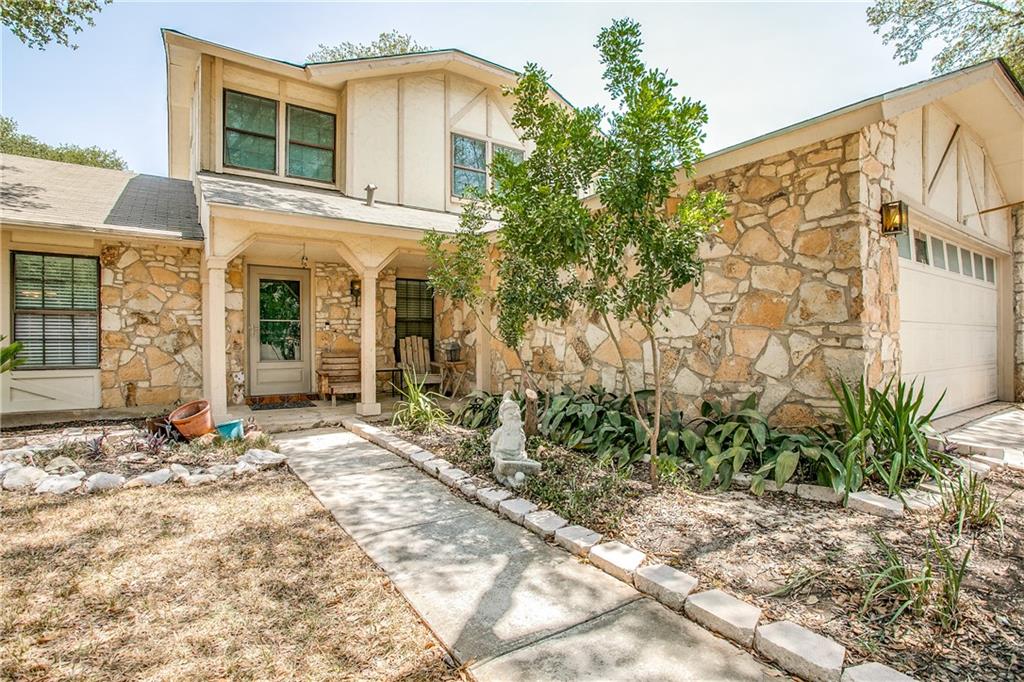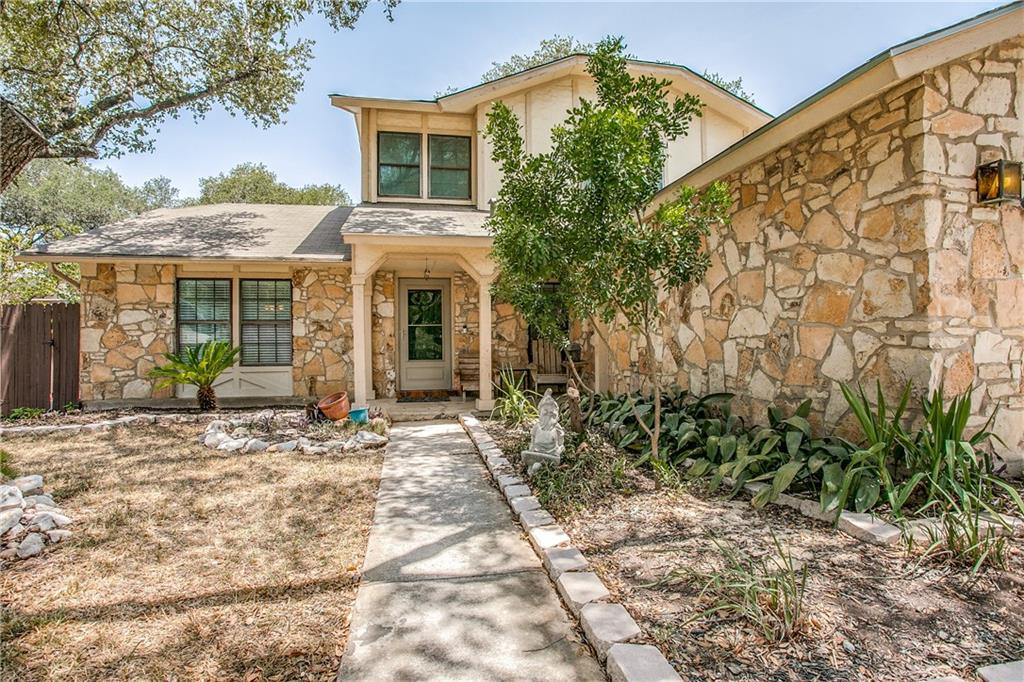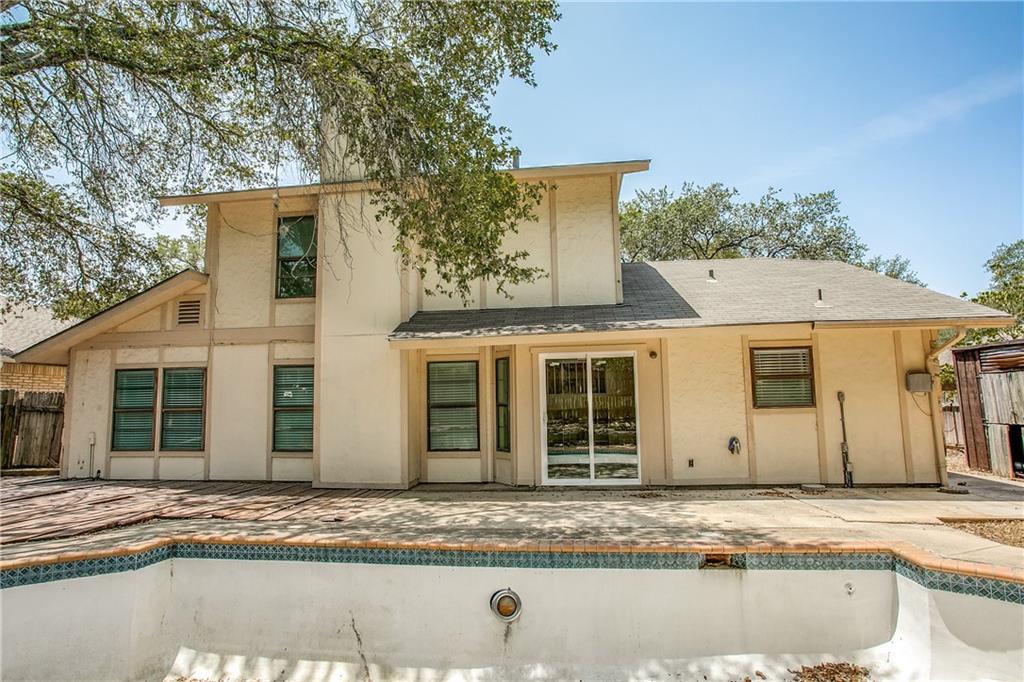Audio narrative 
Description
Location, location, location! In the heart of northeast San Antonio! Nearby accommodations, entertainment, and shopping include Bulverde Village, Northwoods Theatre, HEB ( Bulverde Village & 1604/281), great NEISD schools, and a variety of restaurants! Come take a look at this beautiful home with large rooms, high ceilings, and natural lighting. Downstairs there are 2 separate living rooms, with one having a large stone fireplace with a sitting area. The Master bedroom is downstairs with a newly renovated master bathroom shower. The backyard boasts mature trees providing plenty of shade accompanied by a large in-ground pool that Seller will have repaired and working beautifully prior to closing with solid offer. Come see!**NEW HVAC System to be installed next week.
Interior
Exterior
Rooms
Lot information
View analytics
Total views

Property tax

Cost/Sqft based on tax value
| ---------- | ---------- | ---------- | ---------- |
|---|---|---|---|
| ---------- | ---------- | ---------- | ---------- |
| ---------- | ---------- | ---------- | ---------- |
| ---------- | ---------- | ---------- | ---------- |
| ---------- | ---------- | ---------- | ---------- |
| ---------- | ---------- | ---------- | ---------- |
-------------
| ------------- | ------------- |
| ------------- | ------------- |
| -------------------------- | ------------- |
| -------------------------- | ------------- |
| ------------- | ------------- |
-------------
| ------------- | ------------- |
| ------------- | ------------- |
| ------------- | ------------- |
| ------------- | ------------- |
| ------------- | ------------- |
Down Payment Assistance
Mortgage
Subdivision Facts
-----------------------------------------------------------------------------

----------------------
Schools
School information is computer generated and may not be accurate or current. Buyer must independently verify and confirm enrollment. Please contact the school district to determine the schools to which this property is zoned.
Assigned schools
Nearby schools 
Listing broker
Source
Nearby similar homes for sale
Nearby similar homes for rent
Nearby recently sold homes
3507 Oakhorne St, San Antonio, TX 78247. View photos, map, tax, nearby homes for sale, home values, school info...


























