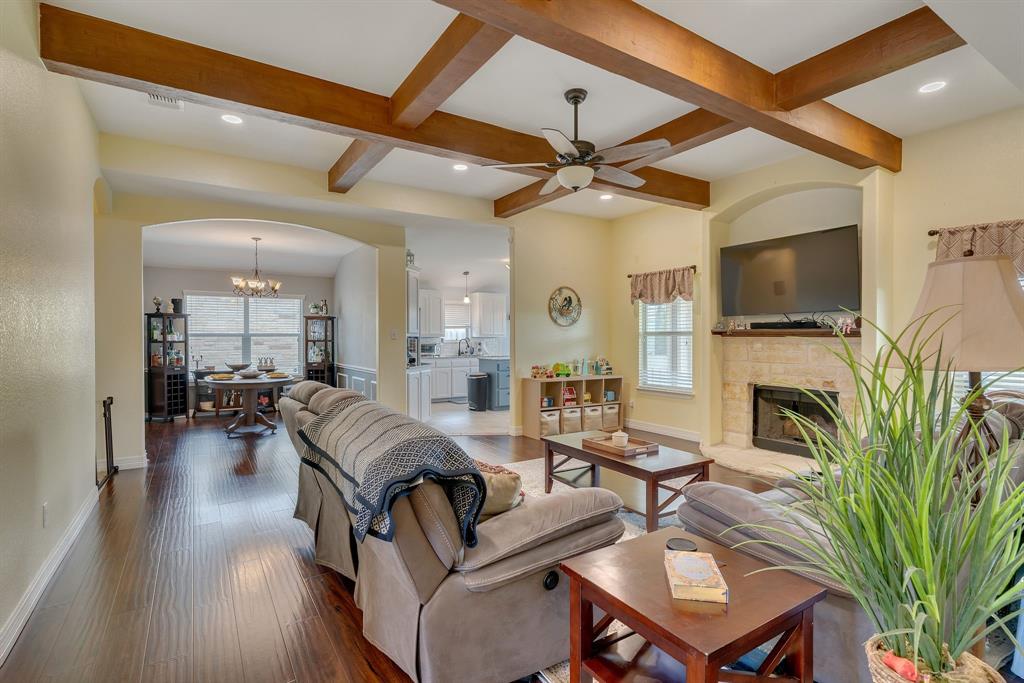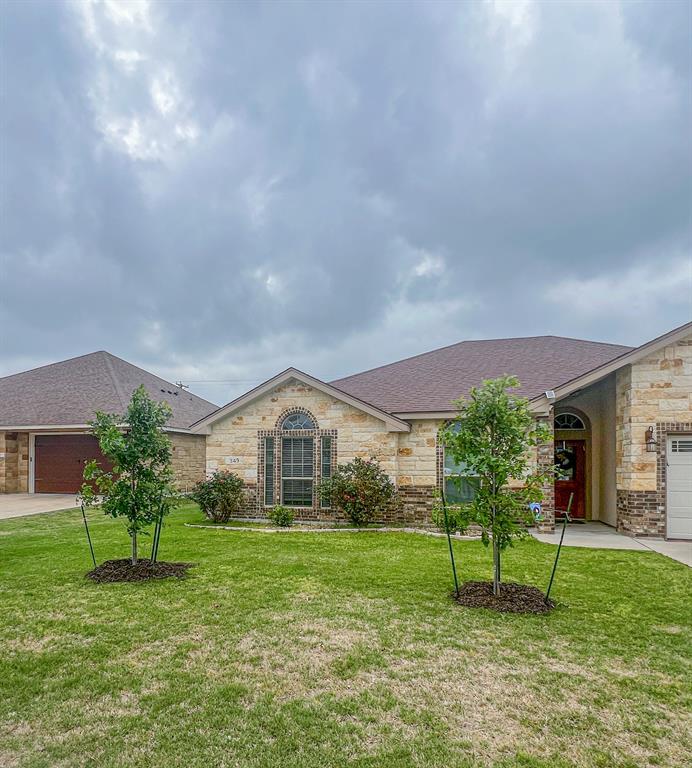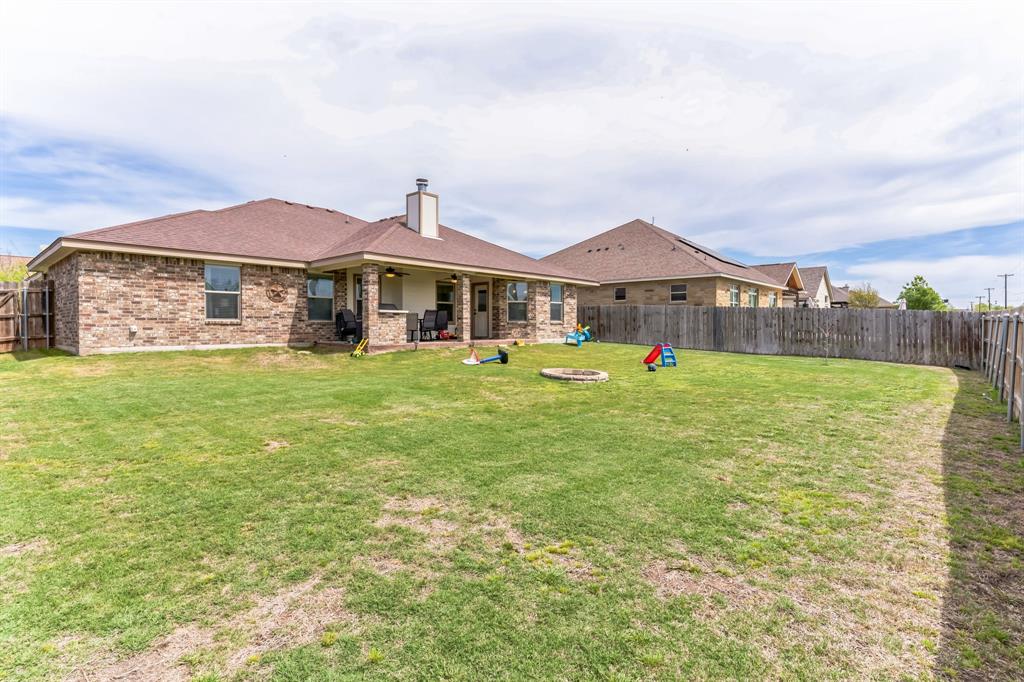Audio narrative 
Description
Lovely and well maintained farmhouse/traditional style home in The Home Place at Jarrell. The home offers 4 beds, 2 full baths and a split layout. The foyer features an arched ceiling and framed insets for displaying art, etc. Leading to the living room where your eye will be drawn to the crossed wood beams and inset wood-burning fireplace. The formal dining feels elegant yet comfortable with wainscoting and a chair rail molding. The farmhouse-feel kitchen is light and bright featuring white cabinets and soft blue accents. The entire home offers a cheerful yet neutral color palette to play with. This home is situated on one of the few lots that back up to a drainage easement - which means no back neighbor! Relax on the back porch and enjoy the Texas sunset or soak away a long day in the deep garden tub! Just minutes from IH-35 and right in between Temple and Georgetown - this home has great proximity to big cities while taking advantage of the small-town feel.
Interior
Exterior
Rooms
Lot information
Additional information
*Disclaimer: Listing broker's offer of compensation is made only to participants of the MLS where the listing is filed.
Financial
View analytics
Total views

Property tax

Cost/Sqft based on tax value
| ---------- | ---------- | ---------- | ---------- |
|---|---|---|---|
| ---------- | ---------- | ---------- | ---------- |
| ---------- | ---------- | ---------- | ---------- |
| ---------- | ---------- | ---------- | ---------- |
| ---------- | ---------- | ---------- | ---------- |
| ---------- | ---------- | ---------- | ---------- |
-------------
| ------------- | ------------- |
| ------------- | ------------- |
| -------------------------- | ------------- |
| -------------------------- | ------------- |
| ------------- | ------------- |
-------------
| ------------- | ------------- |
| ------------- | ------------- |
| ------------- | ------------- |
| ------------- | ------------- |
| ------------- | ------------- |
Down Payment Assistance
Mortgage
Subdivision Facts
-----------------------------------------------------------------------------

----------------------
Schools
School information is computer generated and may not be accurate or current. Buyer must independently verify and confirm enrollment. Please contact the school district to determine the schools to which this property is zoned.
Assigned schools
Nearby schools 
Listing broker
Source
Nearby similar homes for sale
Nearby similar homes for rent
Nearby recently sold homes
349 Jake Dr, Jarrell, TX 76537. View photos, map, tax, nearby homes for sale, home values, school info...
































