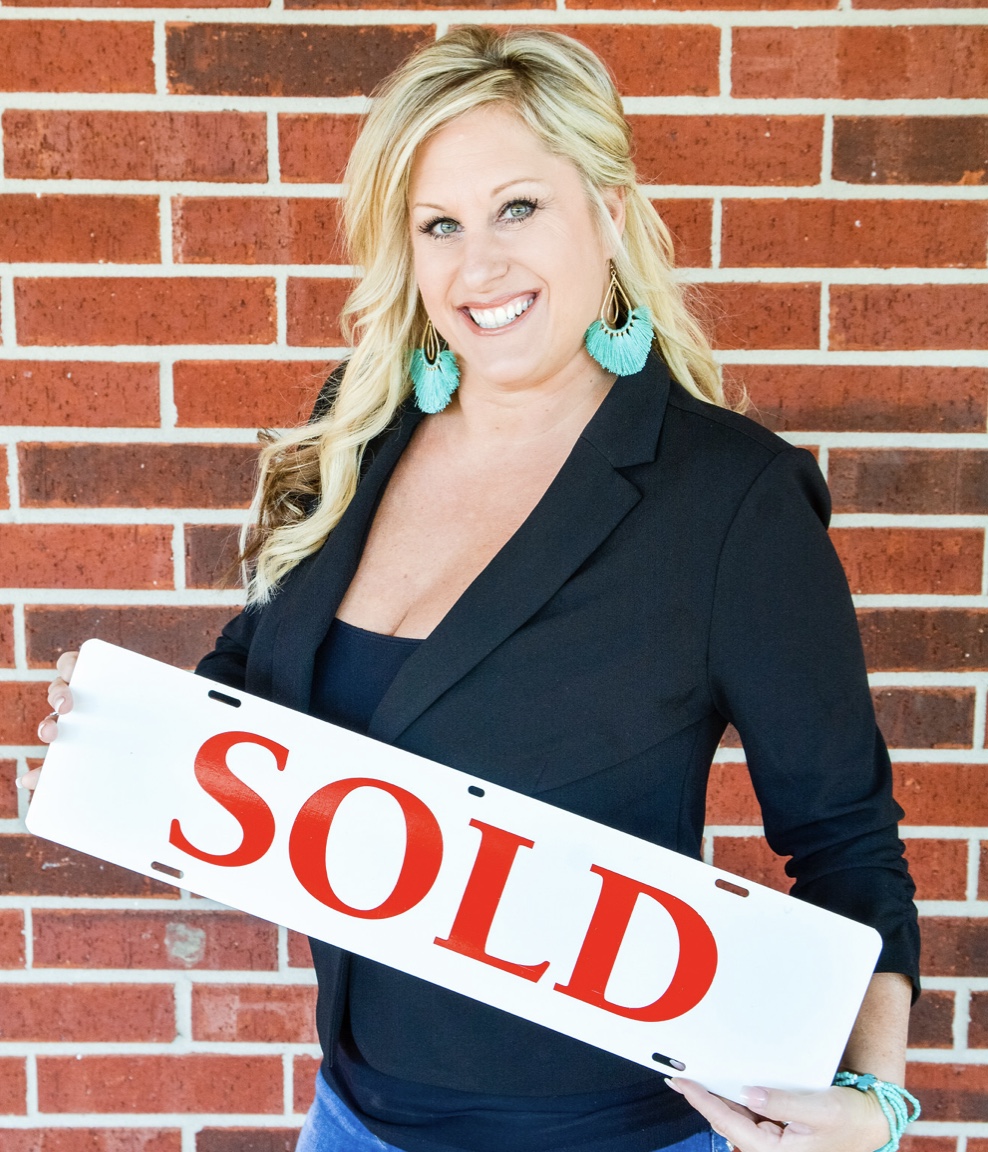Audio narrative 
Description
If you're looking to be wowed, get ready. Take a look at this stunning home in Kissing Tree, San Marcos, TX. This 3 BR, 2 BA, 2+ Garage Condo sits in the most spectacular lots in the cottages on the Fairway. Set foot in this cottage and be stunned by the amazing view of the signature 18th green, flanked by majestic live oaks and constant level ponds. This home boost open concept living, with great room, dining and eat in kitchen. This kitchen was designed for cooking and entertaining, with an abundance of counter space, large eat at island and walk in pantry, its the heart of the home. The kitchen flows into a generous living and dining area also opening onto an east facing covered patio. Master suite includes a large Master Bath and walk in closet. Both the living space and Master suite take advantage of this breath taking view. Just a 3 min walk away and you'll enjoy an abundance of amenities. Troon managed 18 hole golf course , 2 pools, state of the art fitness center and classes, pickleball courts, 18 hole putting greens, miles of hike and bike trails, Biergarten, stage and dance floor, coffee cafe, fire pits, bocce ball and much more. This condo offers the best that the beautiful Hill Country has to offer, charm, efficiency, entertainment, views and location. A short ride to the outlet mall, dining and shopping galore. Come take a look you'll fall in love with this exquisite home.
Interior
Exterior
Rooms
Lot information
Additional information
*Disclaimer: Listing broker's offer of compensation is made only to participants of the MLS where the listing is filed.
Financial
View analytics
Total views

Property tax

Cost/Sqft based on tax value
| ---------- | ---------- | ---------- | ---------- |
|---|---|---|---|
| ---------- | ---------- | ---------- | ---------- |
| ---------- | ---------- | ---------- | ---------- |
| ---------- | ---------- | ---------- | ---------- |
| ---------- | ---------- | ---------- | ---------- |
| ---------- | ---------- | ---------- | ---------- |
-------------
| ------------- | ------------- |
| ------------- | ------------- |
| -------------------------- | ------------- |
| -------------------------- | ------------- |
| ------------- | ------------- |
-------------
| ------------- | ------------- |
| ------------- | ------------- |
| ------------- | ------------- |
| ------------- | ------------- |
| ------------- | ------------- |
Down Payment Assistance
Mortgage
Subdivision Facts
-----------------------------------------------------------------------------

----------------------
Schools
School information is computer generated and may not be accurate or current. Buyer must independently verify and confirm enrollment. Please contact the school district to determine the schools to which this property is zoned.
Assigned schools
Nearby schools 
Noise factors

Listing broker
Source
Nearby similar homes for sale
Nearby similar homes for rent
Nearby recently sold homes
344 Dancing Oak Ln #101, San Marcos, TX 78666. View photos, map, tax, nearby homes for sale, home values, school info...







































