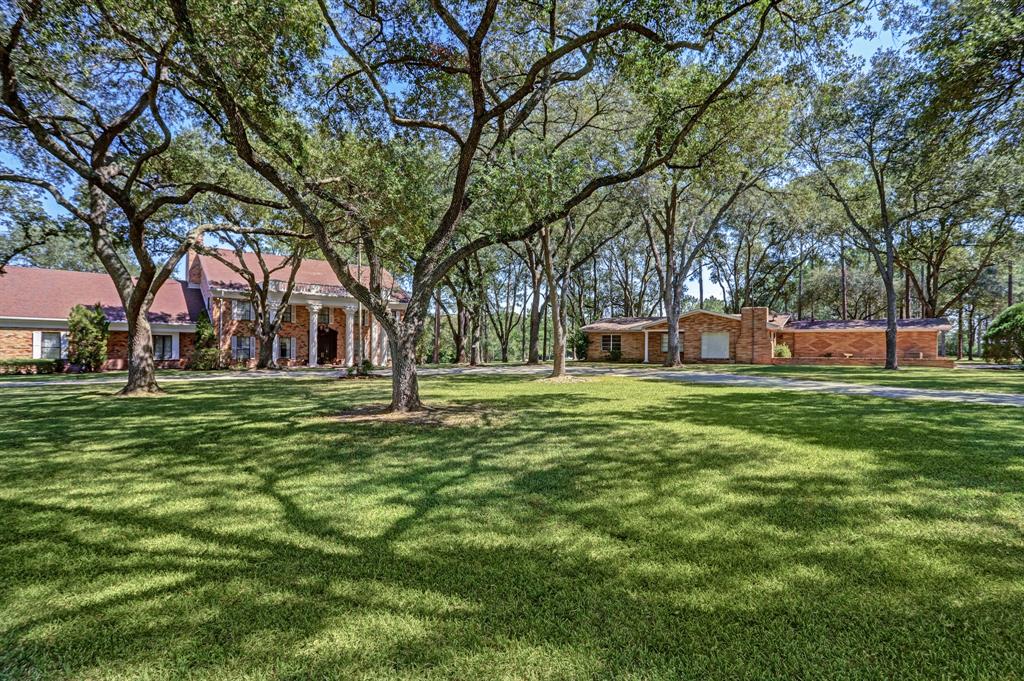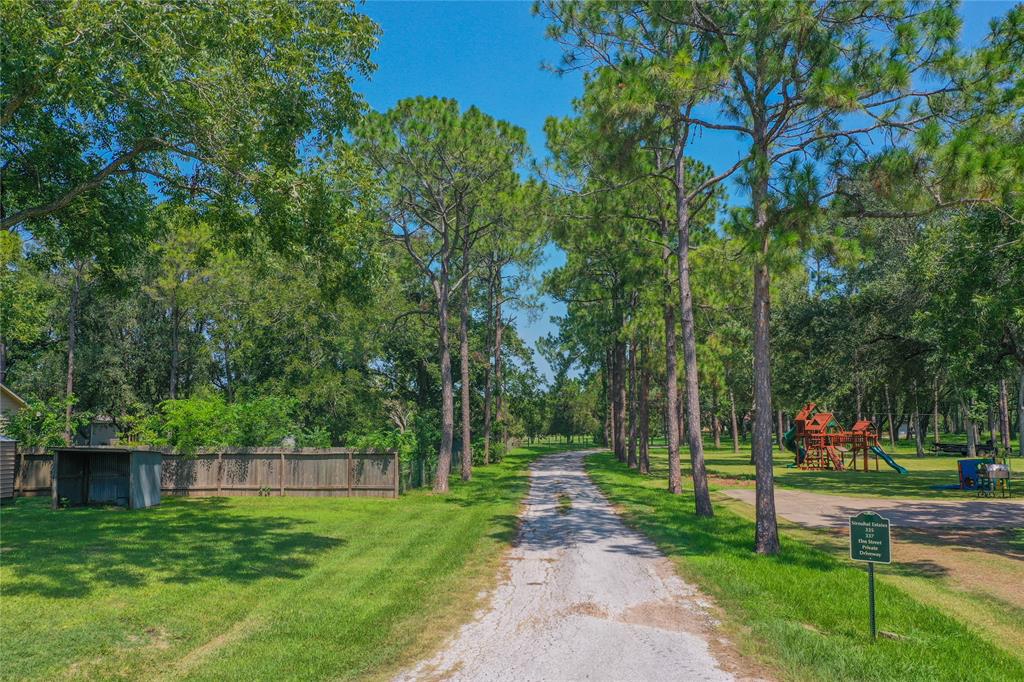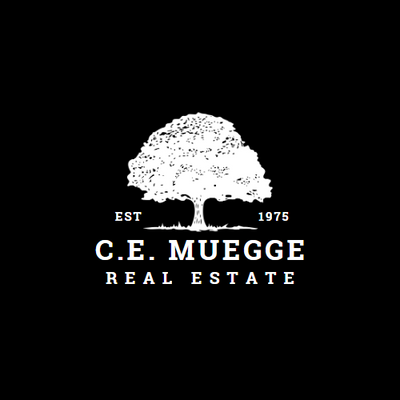Audio narrative 
Description
Entering the property via the private drive, you are greeted by a canopy of mature oaks leading to a neoclassical designed home featuring a 2-story front porch w/ornate columns. A stately Greek Revival home features 5589 S.F. situated on 21+acres beside a darling 2 b/r guest house near a fish filled lake. Through the custom mahogany doors, you are treated to a plethora of gorgeous woodwork, from parquet flooring to custom trim and molding throughout. Beautiful wood floors showcase vaulted ceilings with wood beams including a majestic limestone fireplace. The spectacular wet bar & elegant dining room w/designer fixtures provide ambiance for large scale entertaining. The designer kitchen offers top appliances such as- Bosch, Sub-Zero, & Thermador. A dream bath with separate tub/shower/sinks/2 walk-in closets- (cedar closet). Large tempered double paned windows which glide across both sides of the house reveal lush landscape & the wooded creek w/a deer feeder. A 5- car garage for Dad!
Rooms
Interior
Exterior
Additional information
*Disclaimer: Listing broker's offer of compensation is made only to participants of the MLS where the listing is filed.
Financial
View analytics
Total views

Estimated electricity cost
Property tax

Cost/Sqft based on tax value
| ---------- | ---------- | ---------- | ---------- |
|---|---|---|---|
| ---------- | ---------- | ---------- | ---------- |
| ---------- | ---------- | ---------- | ---------- |
| ---------- | ---------- | ---------- | ---------- |
| ---------- | ---------- | ---------- | ---------- |
| ---------- | ---------- | ---------- | ---------- |
-------------
| ------------- | ------------- |
| ------------- | ------------- |
| -------------------------- | ------------- |
| -------------------------- | ------------- |
| ------------- | ------------- |
-------------
| ------------- | ------------- |
| ------------- | ------------- |
| ------------- | ------------- |
| ------------- | ------------- |
| ------------- | ------------- |
Mortgage
Subdivision Facts
-----------------------------------------------------------------------------

----------------------
Schools
School information is computer generated and may not be accurate or current. Buyer must independently verify and confirm enrollment. Please contact the school district to determine the schools to which this property is zoned.
Assigned schools
Nearby schools 
Listing broker
Source
Nearby similar homes for sale
Nearby similar homes for rent
Nearby recently sold homes
343 Elm, Hungerford, TX 77448. View photos, map, tax, nearby homes for sale, home values, school info...



















































