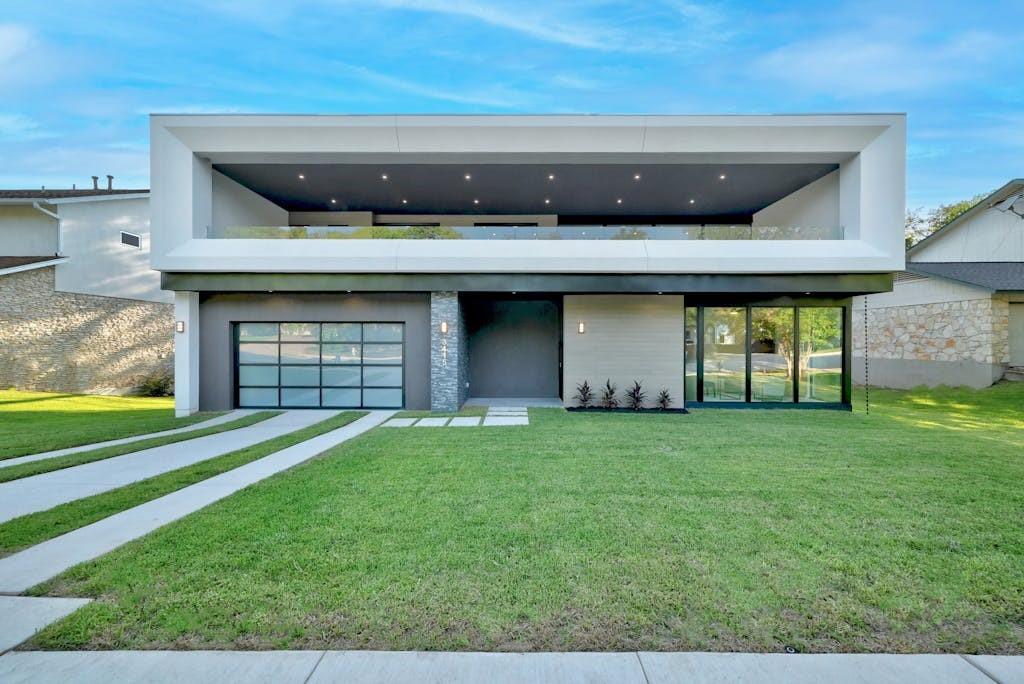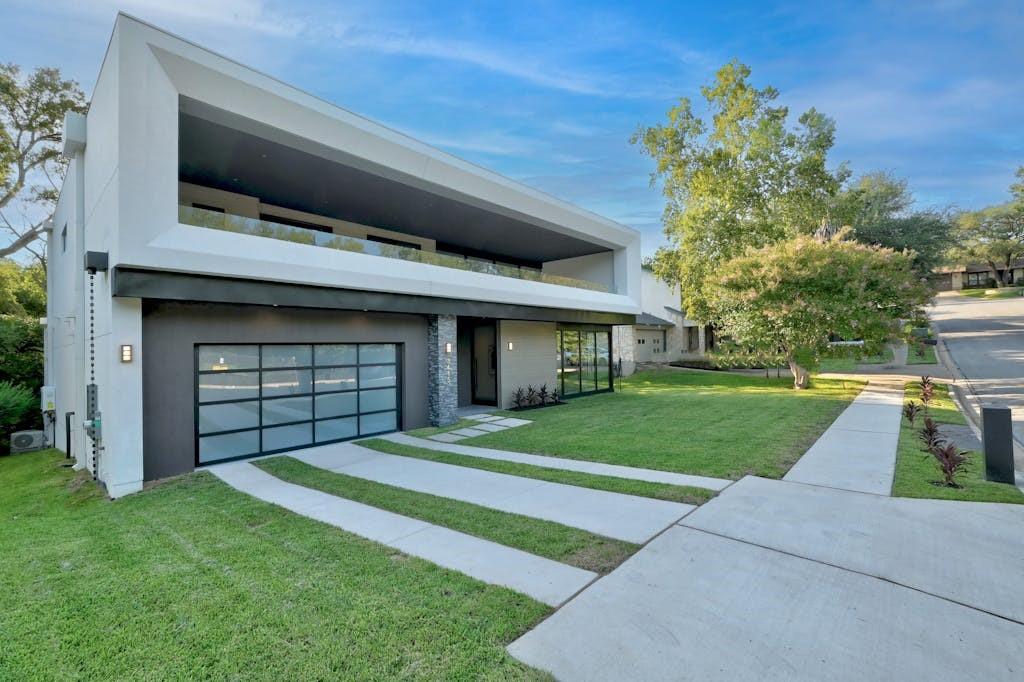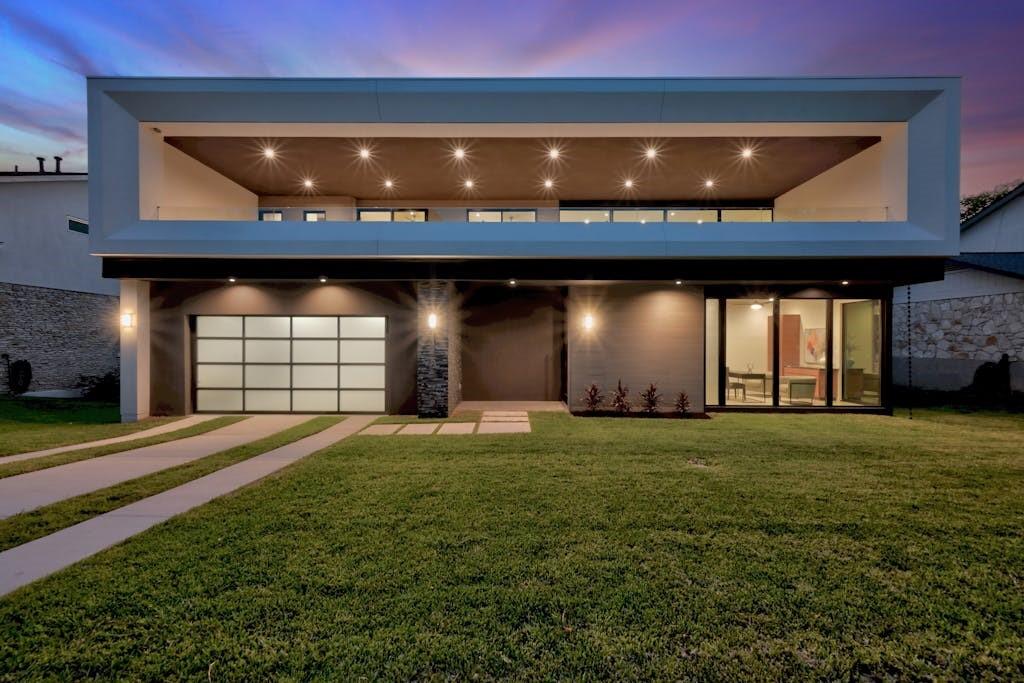Audio narrative 

Description
Nestled in the heart of Westlake, this stunning new residence redefines luxury living for the contemporary connoisseur. Crafted by renowned architect Bernardo Pozas, the two-level home spans 3,720 square feet, offering a fusion of sophistication, natural beauty and absolute privacy. Step in to be captivated by the wine cellar that sets the tone for the extraordinary elegance that awaits; then pause and immerse yourself in the open living space, with towering ceilings and large windows that blur the boundaries between indoor and outdoor. Indulge your culinary passions in the state-of-the-art designer kitchen, where the vast center island with a waterfall edge, upgraded quartz countertops, custom soft touch cabinetry and stainless-steel appliances, elevate the experience to new heights of refinement. Step outside to your private sanctuary overlooking the tranquil Eanes Creek greenbelt, to indulge in alfresco dining in your outdoor kitchen with a gas grill, or unwind in the luxurious pool and spa. Retreat to the primary suite, enveloped in hardwood flooring and bathed in the glow of natural light streaming through large-scale windows. The sumptuous primary bath beckons with its floor to ceiling marble and exquisite frameless tub/shower combo—an oasis of relaxation completed with the large custom closet. Also on the first floor, the home office offers the perfect backdrop for cultivating creativity and productivity. Adjacent, the full guest bath is a convenient addition for pool enthusiasts, while the laundry room stands out within a sea of walnut accents. Ascend the sleek, modern floating staircase to the second floor, where a second living area awaits alongside three en-suite bedrooms and a sprawling terrace—a chic space ideal for entertaining guests in style. Perfectly positioned within walking distance of award-winning Eanes ISD schools and just minutes from the vibrant energy of Downtown Austin, don't miss your chance to make this extraordinary home your
Interior
Exterior
Rooms
Lot information
Additional information
*Disclaimer: Listing broker's offer of compensation is made only to participants of the MLS where the listing is filed.
View analytics
Total views

Property tax

Cost/Sqft based on tax value
| ---------- | ---------- | ---------- | ---------- |
|---|---|---|---|
| ---------- | ---------- | ---------- | ---------- |
| ---------- | ---------- | ---------- | ---------- |
| ---------- | ---------- | ---------- | ---------- |
| ---------- | ---------- | ---------- | ---------- |
| ---------- | ---------- | ---------- | ---------- |
-------------
| ------------- | ------------- |
| ------------- | ------------- |
| -------------------------- | ------------- |
| -------------------------- | ------------- |
| ------------- | ------------- |
-------------
| ------------- | ------------- |
| ------------- | ------------- |
| ------------- | ------------- |
| ------------- | ------------- |
| ------------- | ------------- |
Mortgage
Subdivision Facts
-----------------------------------------------------------------------------

----------------------
Schools
School information is computer generated and may not be accurate or current. Buyer must independently verify and confirm enrollment. Please contact the school district to determine the schools to which this property is zoned.
Assigned schools
Nearby schools 
Noise factors

Listing broker
Source
Nearby similar homes for sale
Nearby similar homes for rent
Nearby recently sold homes
3415 Rosefinch Trl, Austin, TX 78746. View photos, map, tax, nearby homes for sale, home values, school info...










































