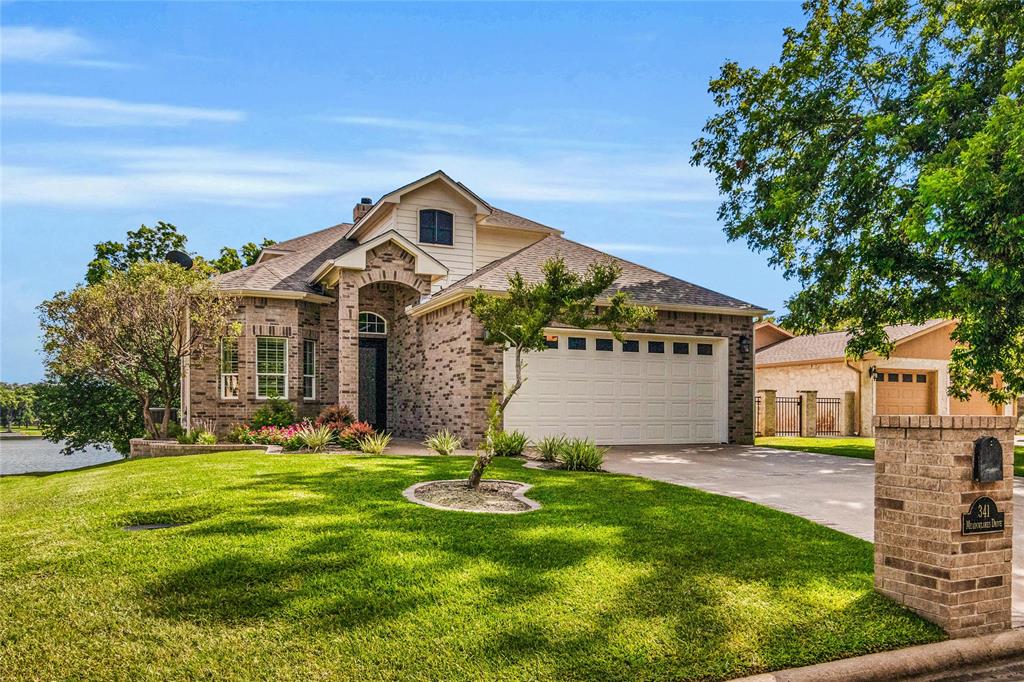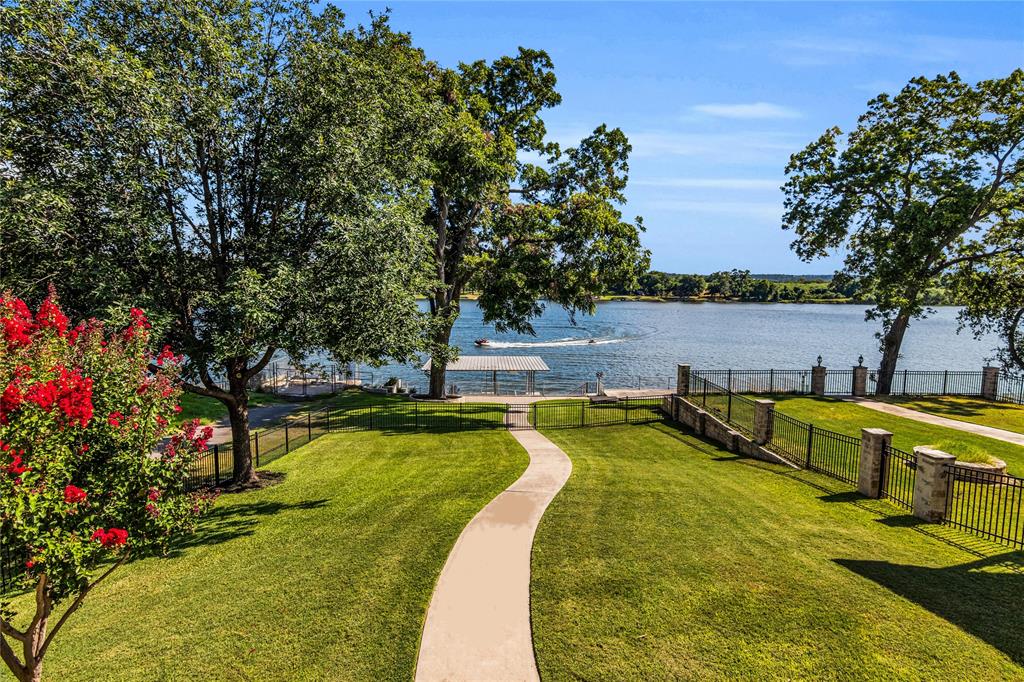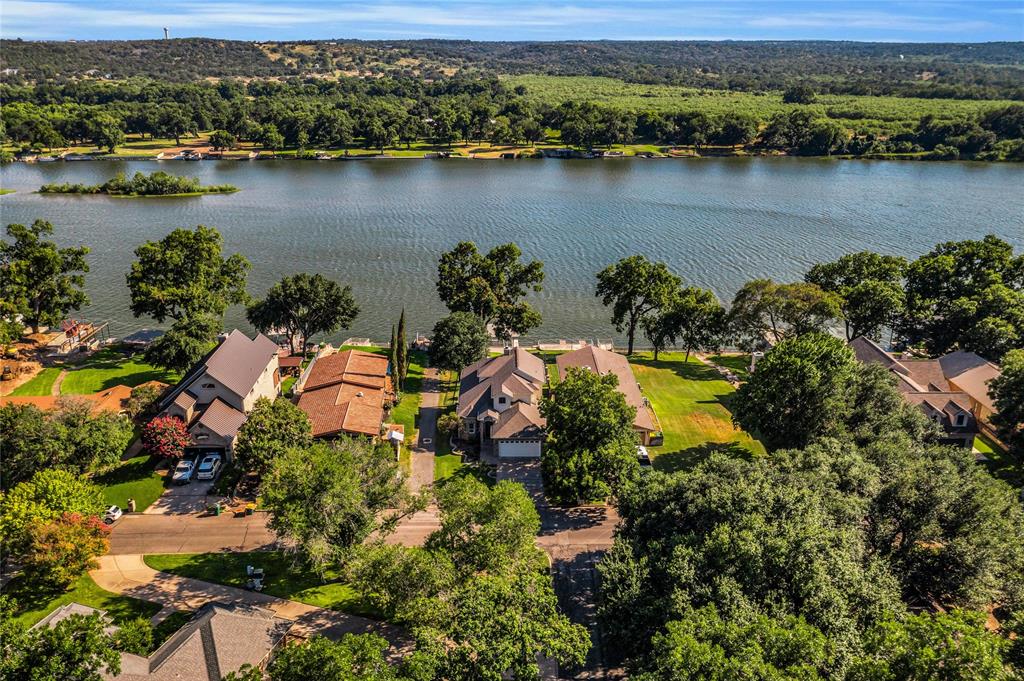Audio narrative 
Description
Escape to luxury living at this exquisite lakefront home nestled along the shores of Lake Marble Falls within a prestigious gated community. Sold fully furnished for your convenience, indulge in the epitome of lakeside living paired with resort-style amenities. Embrace the allure of waterfront living complemented by an 18-hole golf course and a charming restaurant within the community. Step inside to discover a culinary haven where the kitchen reigns supreme. No expense has been spared in crafting this culinary masterpiece, boasting top-of-the-line built-in appliances, custom cabinetry, and opulent finishes. Adjacent, the dining area seamlessly transitions for intimate dinners or grand gatherings, flowing effortlessly into the spacious living room, offering ample space for relaxation. Retreat to the primary bedroom sanctuary featuring expansive windows framing picturesque lake views, generous closet space, and a luxurious en-suite bathroom. Additional bedrooms offer versatility, ideal for guests, a media room, home office, or playroom. Immaculately designed bathrooms showcase modern fixtures and thoughtful layouts catering to every need. Step outside to the sprawling covered back patio, complete with a built-in outdoor grill and refrigerator, providing an idyllic setting for al fresco dining or entertaining amidst breathtaking lake vistas. Below, ample storage awaits, accommodating your golf cart, jet skis, and lake essentials. A short stroll leads to the concrete and steel boat dock, boasting two boat slips and jet ski slips, an electric boat lift, and ladder access to the water, illuminated beautifully at night. Recent upgrades include a new roof, gutters, and garage door, ensuring peace of mind and hassle-free living. Smart home features throughout create a modern and exclusive sense of living. Discover the epitome of lakeside luxury and embrace a lifestyle of unparalleled tranquility and recreation at this magnificent Lake Marble Falls retreat.
Interior
Exterior
Rooms
Lot information
Financial
Additional information
*Disclaimer: Listing broker's offer of compensation is made only to participants of the MLS where the listing is filed.
View analytics
Total views

Property tax

Cost/Sqft based on tax value
| ---------- | ---------- | ---------- | ---------- |
|---|---|---|---|
| ---------- | ---------- | ---------- | ---------- |
| ---------- | ---------- | ---------- | ---------- |
| ---------- | ---------- | ---------- | ---------- |
| ---------- | ---------- | ---------- | ---------- |
| ---------- | ---------- | ---------- | ---------- |
-------------
| ------------- | ------------- |
| ------------- | ------------- |
| -------------------------- | ------------- |
| -------------------------- | ------------- |
| ------------- | ------------- |
-------------
| ------------- | ------------- |
| ------------- | ------------- |
| ------------- | ------------- |
| ------------- | ------------- |
| ------------- | ------------- |
Mortgage
Subdivision Facts
-----------------------------------------------------------------------------

----------------------
Schools
School information is computer generated and may not be accurate or current. Buyer must independently verify and confirm enrollment. Please contact the school district to determine the schools to which this property is zoned.
Assigned schools
Nearby schools 
Source
Nearby similar homes for sale
Nearby similar homes for rent
Nearby recently sold homes
341 Meadowlakes Dr, Meadowlakes, TX 78654. View photos, map, tax, nearby homes for sale, home values, school info...











































