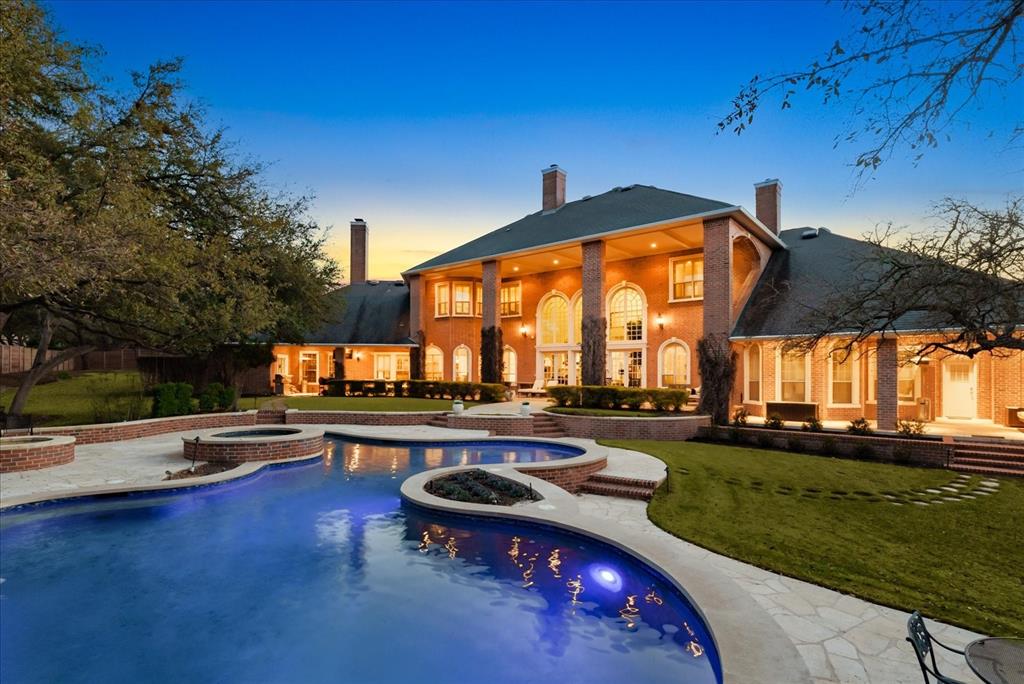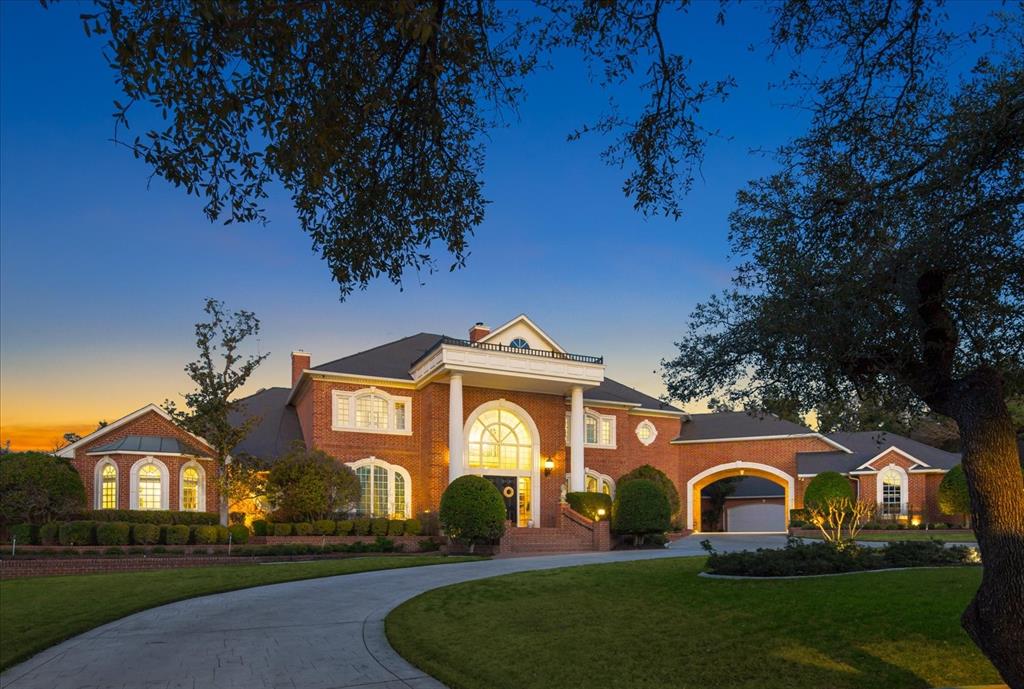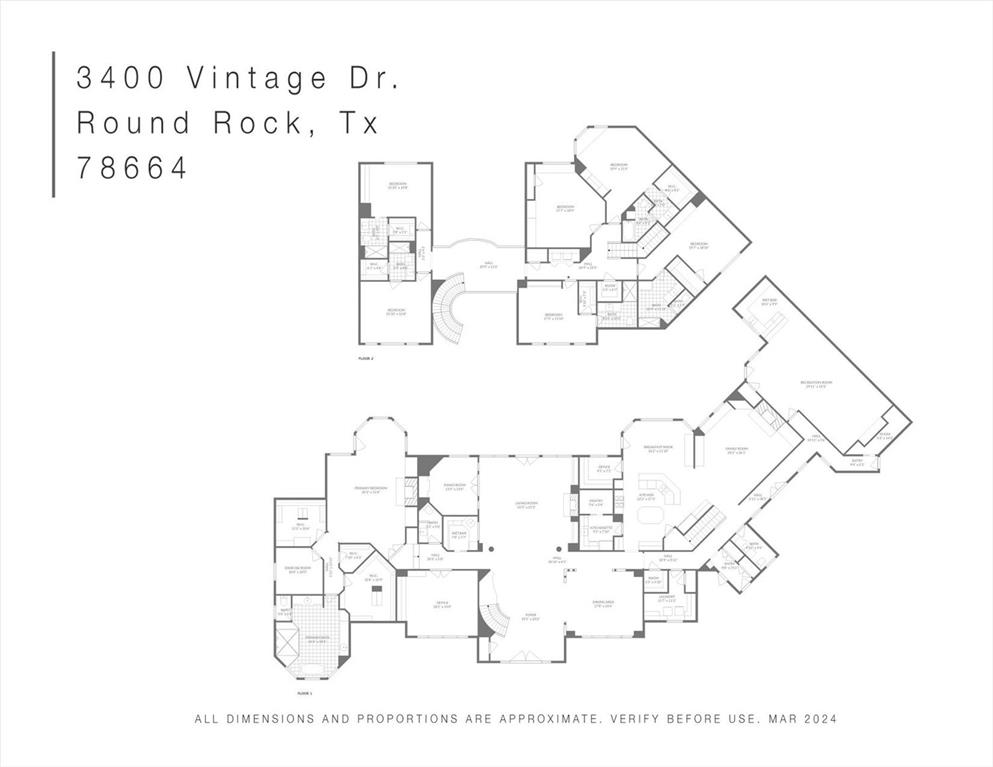Audio narrative 
Description
Sellers Welcomes Crypto offers on this property, luxury living on Vintage Drive, the most prestigious street in Round Rock. Crafted by builder Tom Pitt, this executive estate sprawls over 1.63 acres of meticulously landscaped grounds, offering an unparalleled level of refinement. With 7 spacious bedrooms and 9 bathrooms, this estate is designed for grandeur and comfort. Step into the grand foyer, greeted by a sweeping spiral staircase and expansive entryway, setting the stage for gracious entertaining. Bamboo wood floors grace the entirety of the home, complemented by exquisite custom crown molding that exudes elegance at every turn. Entertainment is at the heart of this home, with features like a wet bar room and a piano room that are sure to delight guests. The remodeled kitchen boasts top-of-the-line Kitchen Aid appliances, granite countertops, a butler's pantry, and a cozy breakfast bar that flows seamlessly into the family room. For the ultimate in relaxation and recreation, venture into the "longhorn" room, complete with a full wet bar, space for a pool table, and a media area. A stunning mahogany wood study provides a sophisticated retreat for work or contemplation. The primary suite, located on the main level, has been recently remodeled to perfection, featuring a fireplace, an exercise room, and its own patio/pool entrance. The primary bathroom is a masterpiece of modern design, boasting lavish amenities that must be seen to be believed. Outside, the backyard oasis beckons with a large heated chlorine pool and spa, perfect for year-round enjoyment. Covered porches offer a serene spot for al fresco dining or lounging. At the same time, the meticulously manicured lawn showcases a putting green, a well for irrigation, a side yard dog run, and even a charming playhouse. This home is a true gem, the most discerning buyers seeking unparalleled luxury.. Don't miss the opportunity to experience the epitome of estate living on Vintage Drive.
Rooms
Interior
Exterior
Lot information
Financial
Additional information
*Disclaimer: Listing broker's offer of compensation is made only to participants of the MLS where the listing is filed.
View analytics
Total views

Property tax

Cost/Sqft based on tax value
| ---------- | ---------- | ---------- | ---------- |
|---|---|---|---|
| ---------- | ---------- | ---------- | ---------- |
| ---------- | ---------- | ---------- | ---------- |
| ---------- | ---------- | ---------- | ---------- |
| ---------- | ---------- | ---------- | ---------- |
| ---------- | ---------- | ---------- | ---------- |
-------------
| ------------- | ------------- |
| ------------- | ------------- |
| -------------------------- | ------------- |
| -------------------------- | ------------- |
| ------------- | ------------- |
-------------
| ------------- | ------------- |
| ------------- | ------------- |
| ------------- | ------------- |
| ------------- | ------------- |
| ------------- | ------------- |
Mortgage
Subdivision Facts
-----------------------------------------------------------------------------

----------------------
Schools
School information is computer generated and may not be accurate or current. Buyer must independently verify and confirm enrollment. Please contact the school district to determine the schools to which this property is zoned.
Assigned schools
Nearby schools 
Noise factors

Source
Nearby similar homes for sale
Nearby similar homes for rent
Nearby recently sold homes
3400 Vintage Dr, Round Rock, TX 78664. View photos, map, tax, nearby homes for sale, home values, school info...










































