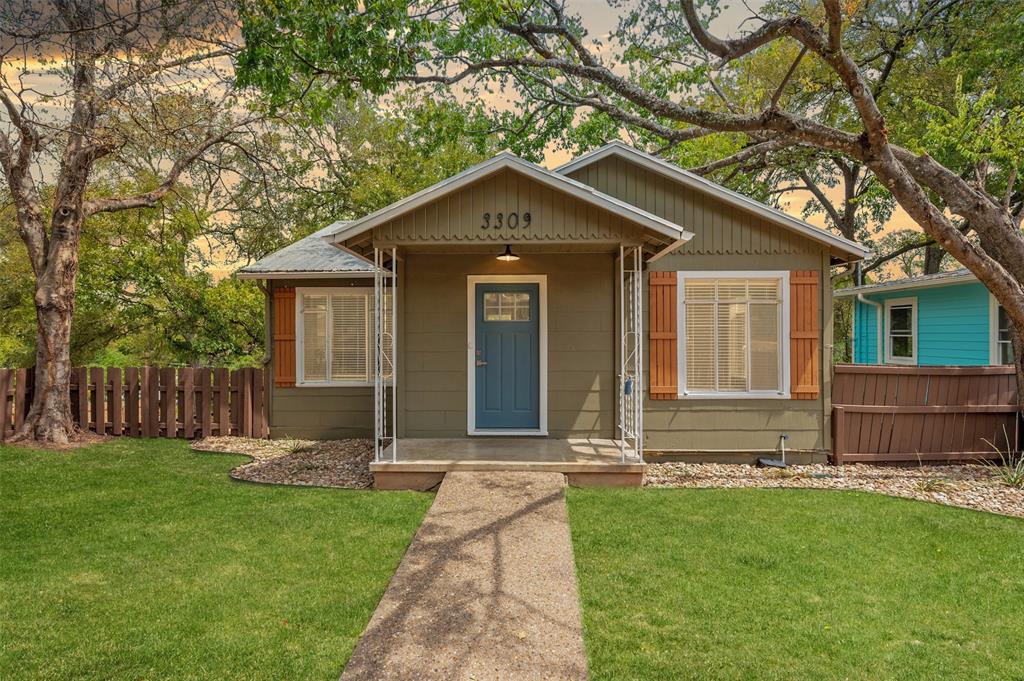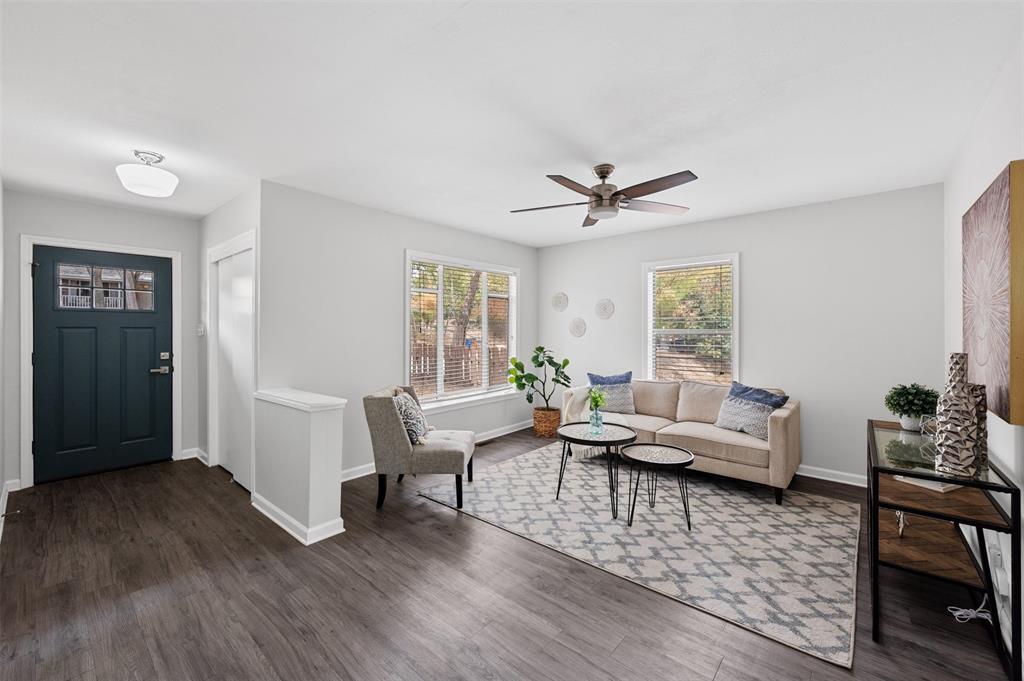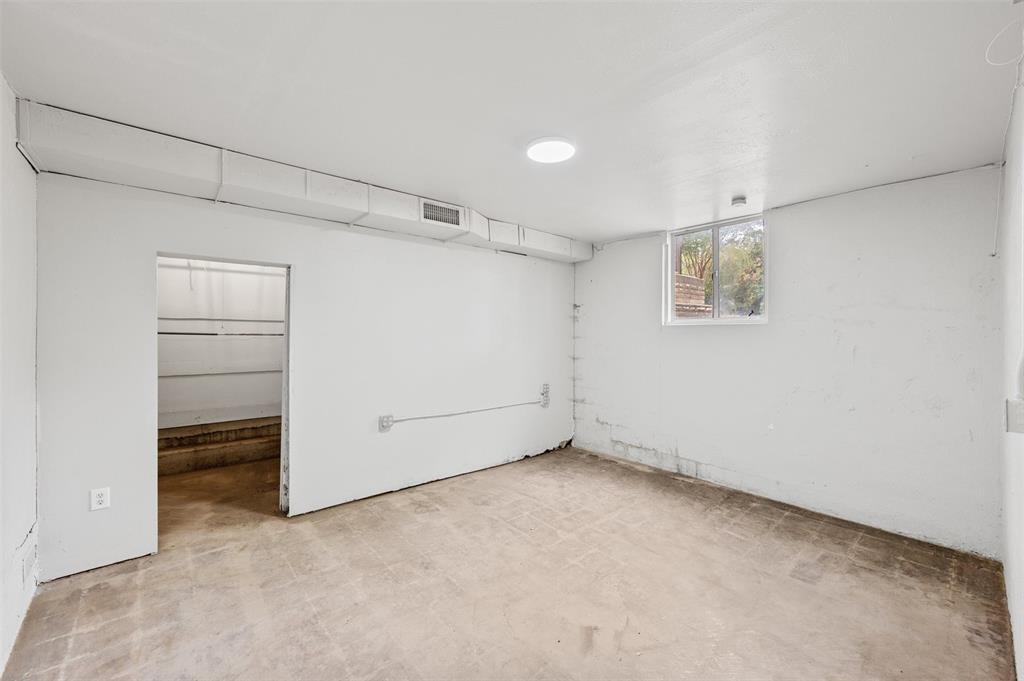Audio narrative 
Description
**Seller incentive to buyer: Rate buydown assistance or seller paid credit equal to $4500 with closing on or before 5/31/24.** Nestled in the heart of Austin's Cherrywood, this charming 2-bedroom, 1-bathroom cottage with a gigantic basement (an additional convertible ~850 square feet), this home offers a perfect blend of comfort, character, and convenience. Whether you're a first-time homebuyer or looking for a cozy retreat, this home is a fantastic choice that is walkable to so many of Manor Rd shops & restaurants. Step into a welcoming atmosphere with cozy interiors that exude warmth and charm. The spacious backyard is a blank canvas waiting for your creative touch – perfect for gardening, entertaining, or simply enjoying the Texas sunshine. The unfinished basement provides additional space for storage, a workshop, or the potential to expand the living area to suit your needs. Enjoy easy access to major highways, making your daily commute a breeze. Plus, you're just moments away from a wide array of dining, shopping, and entertainment options. This property presents an excellent opportunity to own a starter home in a sought-after Cherrywood. Primary value is in the land. Basement will need repairs.
Rooms
Interior
Exterior
Lot information
Additional information
*Disclaimer: Listing broker's offer of compensation is made only to participants of the MLS where the listing is filed.
View analytics
Total views

Property tax

Cost/Sqft based on tax value
| ---------- | ---------- | ---------- | ---------- |
|---|---|---|---|
| ---------- | ---------- | ---------- | ---------- |
| ---------- | ---------- | ---------- | ---------- |
| ---------- | ---------- | ---------- | ---------- |
| ---------- | ---------- | ---------- | ---------- |
| ---------- | ---------- | ---------- | ---------- |
-------------
| ------------- | ------------- |
| ------------- | ------------- |
| -------------------------- | ------------- |
| -------------------------- | ------------- |
| ------------- | ------------- |
-------------
| ------------- | ------------- |
| ------------- | ------------- |
| ------------- | ------------- |
| ------------- | ------------- |
| ------------- | ------------- |
Down Payment Assistance
Mortgage
Subdivision Facts
-----------------------------------------------------------------------------

----------------------
Schools
School information is computer generated and may not be accurate or current. Buyer must independently verify and confirm enrollment. Please contact the school district to determine the schools to which this property is zoned.
Assigned schools
Nearby schools 
Noise factors

Source
Listing agent and broker
Nearby similar homes for sale
Nearby similar homes for rent
Nearby recently sold homes
3309 Merrie Lynn Ave, Austin, TX 78722. View photos, map, tax, nearby homes for sale, home values, school info...















