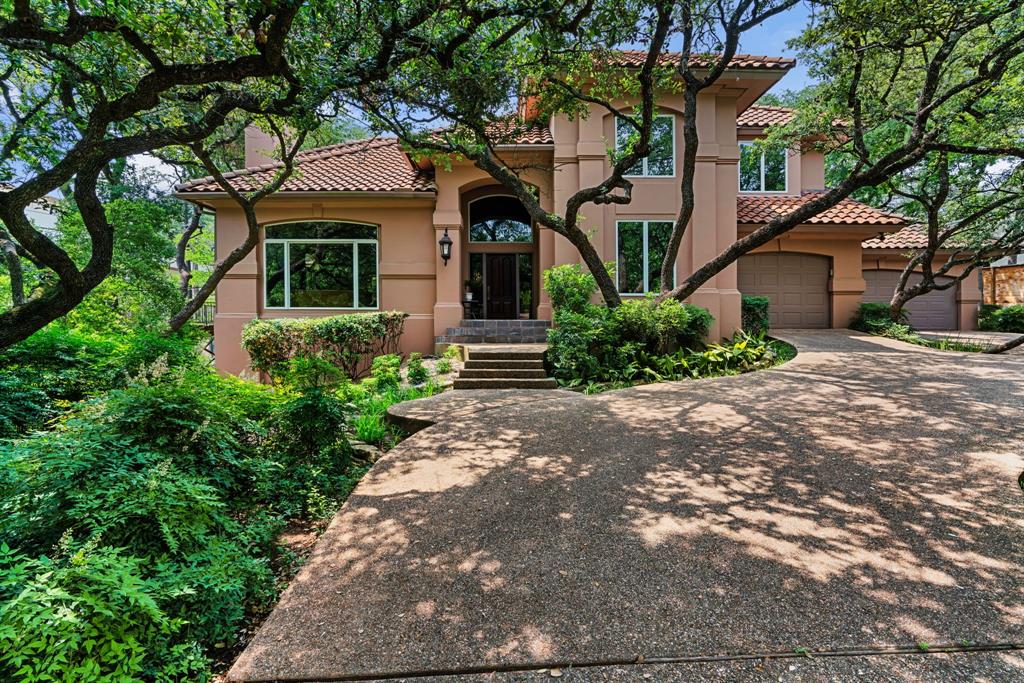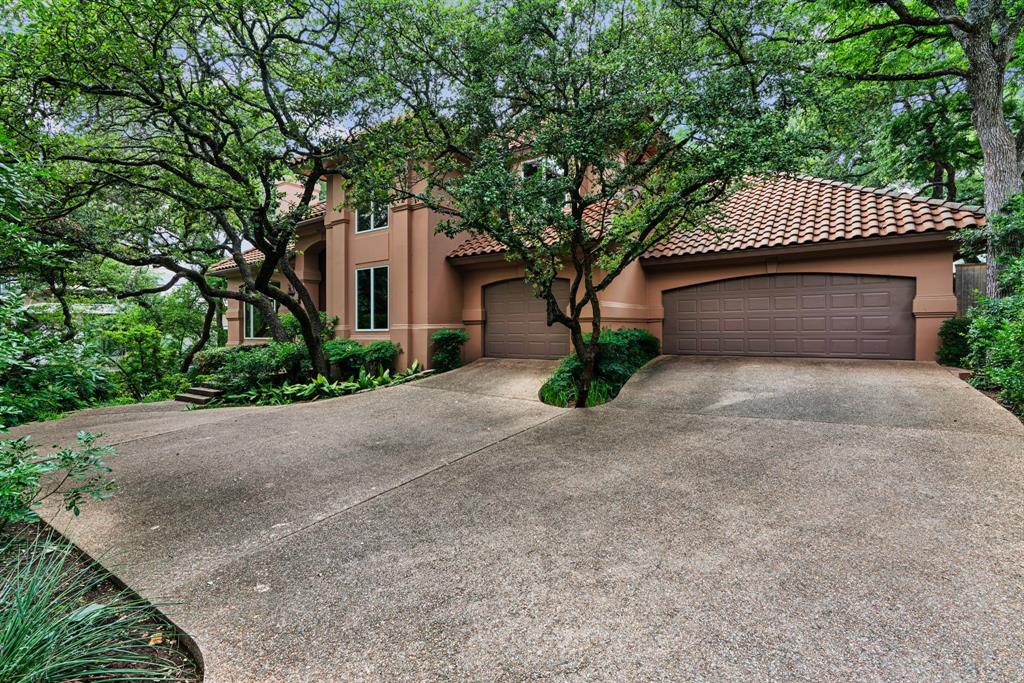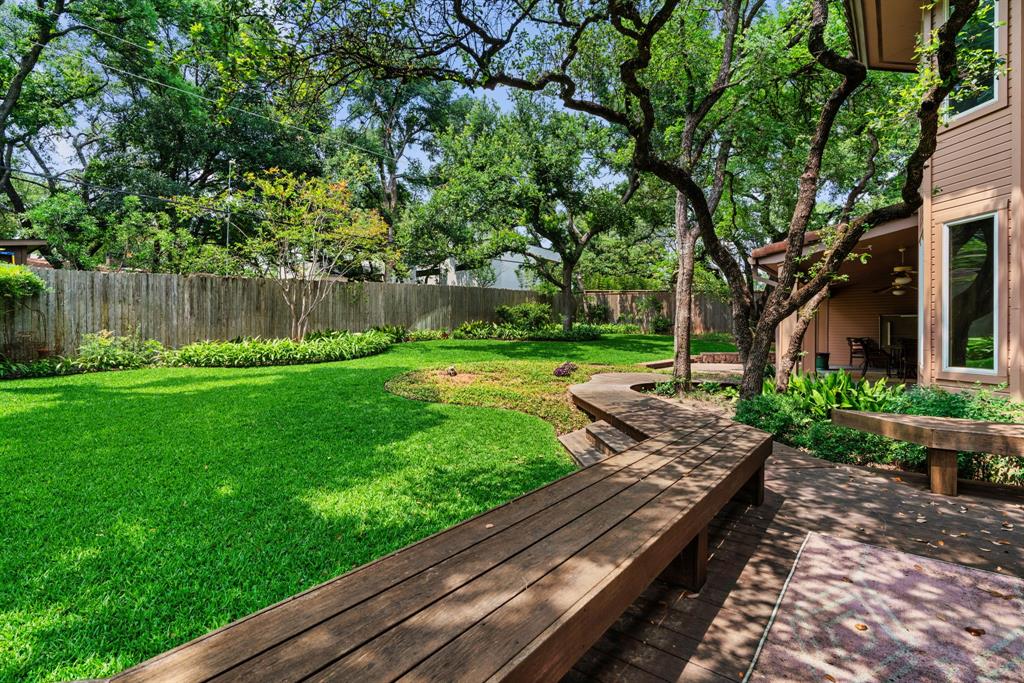Audio narrative 
Description
Hidden gem in the heart of Rollingwood, one of Austin's most coveted neighborhoods. Nestled among the trees and lush landscaping on what feels like a private street is a 4 bedroom home with 4 FULL bathrooms, 2 living spaces, 2 dining rooms, bonus office/study/flex room. Gracious circular drive with an oversized 3 car garage with workshop, sink and ramp in garage that leads to inside of home= disability access to downstairs rooms and full bathroom. Master suite with sitting area and spa like bathroom with large closets. Secondary bedrooms each with en suite bathrooms. Spacious well appointed kitchen with built in desk, display cabinets and storage. Custom built for the owners this home was designed for family, friends and entertaining with rooms that open onto decks and covered patios in the park like backyard. Tracks to highly acclaimed Eanes Independent School District known for it exceptional education programs and top-rated schools that offer unmatched learning. Minutes to downtown, Eanes schools, Rollingwood municipal park, Trader Joe's, shopping and so much more. Looking for well qualified applicants. No short term lease and not selling.
Interior
Exterior
Rooms
Lot information
Lease information
Additional information
*Disclaimer: Listing broker's offer of compensation is made only to participants of the MLS where the listing is filed.
View analytics
Total views

Down Payment Assistance
Subdivision Facts
-----------------------------------------------------------------------------

----------------------
Schools
School information is computer generated and may not be accurate or current. Buyer must independently verify and confirm enrollment. Please contact the school district to determine the schools to which this property is zoned.
Assigned schools
Nearby schools 
Source
Listing agent and broker
Nearby similar homes for sale
Nearby similar homes for rent
Nearby recently sold homes
Rent vs. Buy Report
3227 Park Hills Dr, Austin, TX 78746. View photos, map, tax, nearby homes for sale, home values, school info...


































