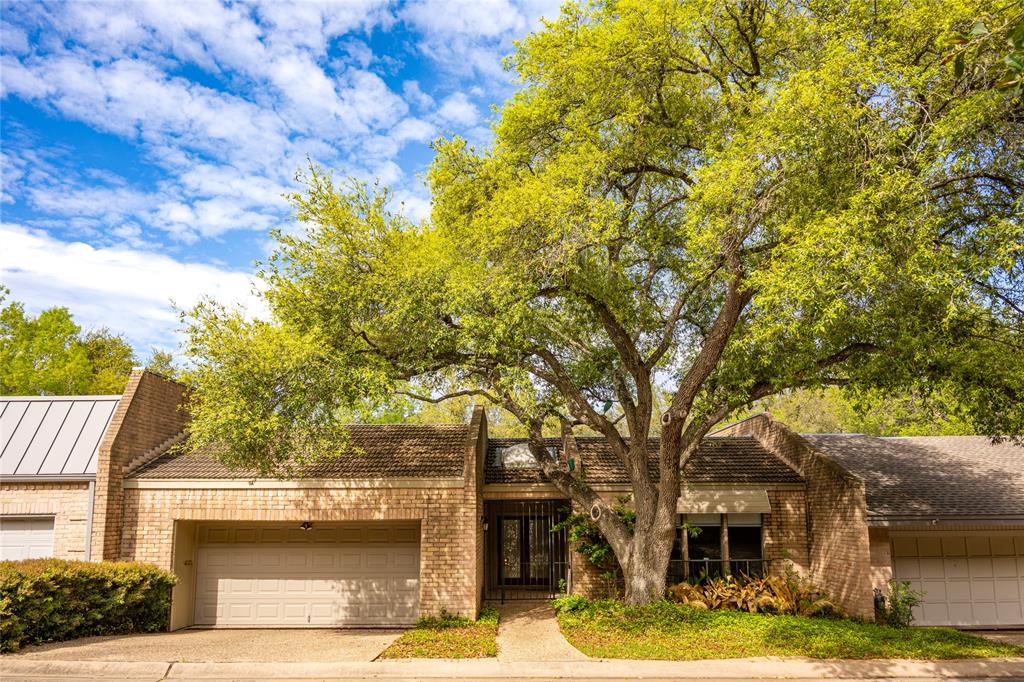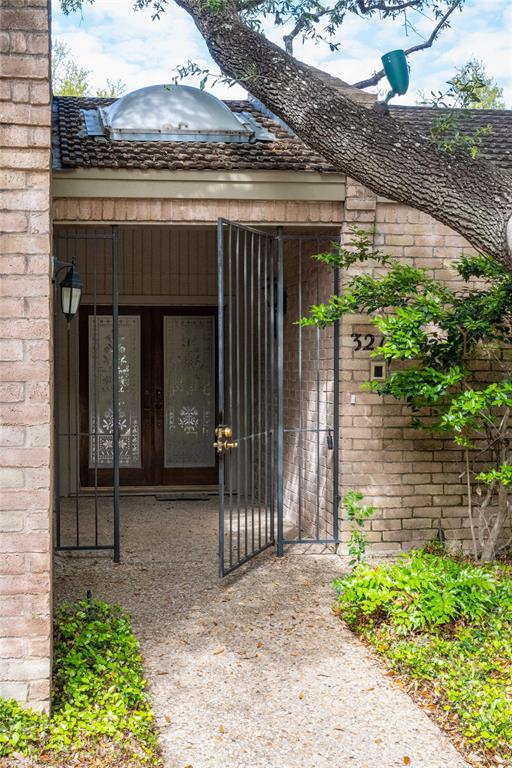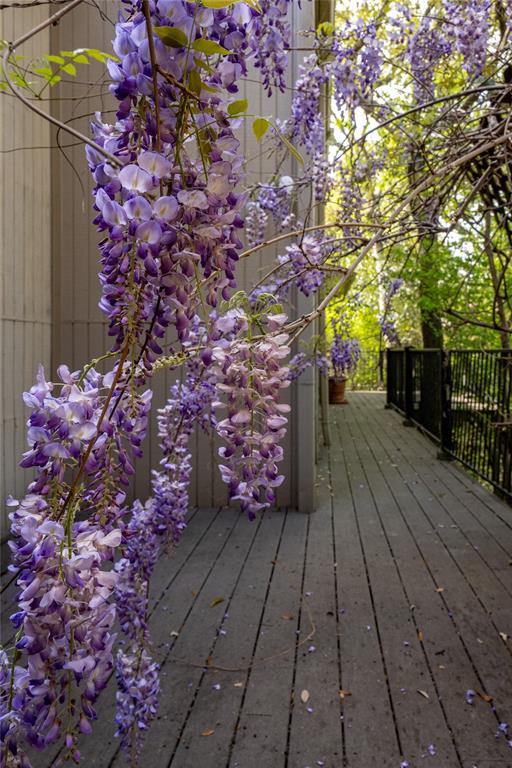Audio narrative 
Description
Classic 1970s townhome located in prestigious Tarryhollow in Tarrytown. Tarryhollow is a small collection of secluded townhomes within walking distance of Casis Village, Casis Elementary, and the Tarrytown Shopping Center. This home was built for entertaining. As you walk into the home you enter the generously sized dining room with a wet bar and built in sideboard. The dining room looks into the living room, 2 steps down, from which you have a view of the greenbelt and wet weather creek. Also on the main floor, the primary bedroom and sunroom overlook the greenbelt and creek. A guest bedroom is located off the entry foyer along with a full bathroom. Floors in the living, dining and kitchen are oak hardwoods. The lower level is a large multipurpose room that could be used as a game room, office or as a private guest suite. It also includes a wet bar. Adjacent to the multipurpose room is a full bath and a large storage room. The house sits on a cavernous pier and beam foundation which allows easy access to most major mechanical systems. The home has a total of 8 large skylights that let in abundant natural light. The original elegance of this home has faded over the years. There is work to be done. Bring your designer and contractor and take this home back up to the style envisioned when it was built.
Rooms
Interior
Exterior
Lot information
Additional information
*Disclaimer: Listing broker's offer of compensation is made only to participants of the MLS where the listing is filed.
Financial
View analytics
Total views

Property tax

Cost/Sqft based on tax value
| ---------- | ---------- | ---------- | ---------- |
|---|---|---|---|
| ---------- | ---------- | ---------- | ---------- |
| ---------- | ---------- | ---------- | ---------- |
| ---------- | ---------- | ---------- | ---------- |
| ---------- | ---------- | ---------- | ---------- |
| ---------- | ---------- | ---------- | ---------- |
-------------
| ------------- | ------------- |
| ------------- | ------------- |
| -------------------------- | ------------- |
| -------------------------- | ------------- |
| ------------- | ------------- |
-------------
| ------------- | ------------- |
| ------------- | ------------- |
| ------------- | ------------- |
| ------------- | ------------- |
| ------------- | ------------- |
Mortgage
Subdivision Facts
-----------------------------------------------------------------------------

----------------------
Schools
School information is computer generated and may not be accurate or current. Buyer must independently verify and confirm enrollment. Please contact the school district to determine the schools to which this property is zoned.
Assigned schools
Nearby schools 
Noise factors

Source
Nearby similar homes for sale
Nearby similar homes for rent
Nearby recently sold homes
3216 Tarryhollow Dr, Austin, TX 78703. View photos, map, tax, nearby homes for sale, home values, school info...






































