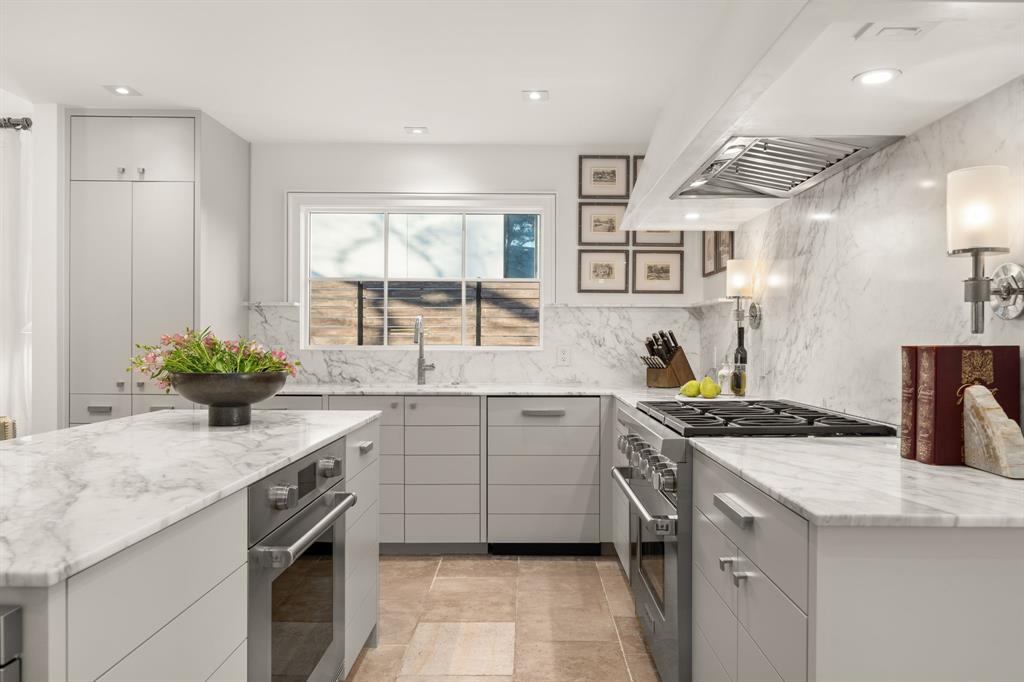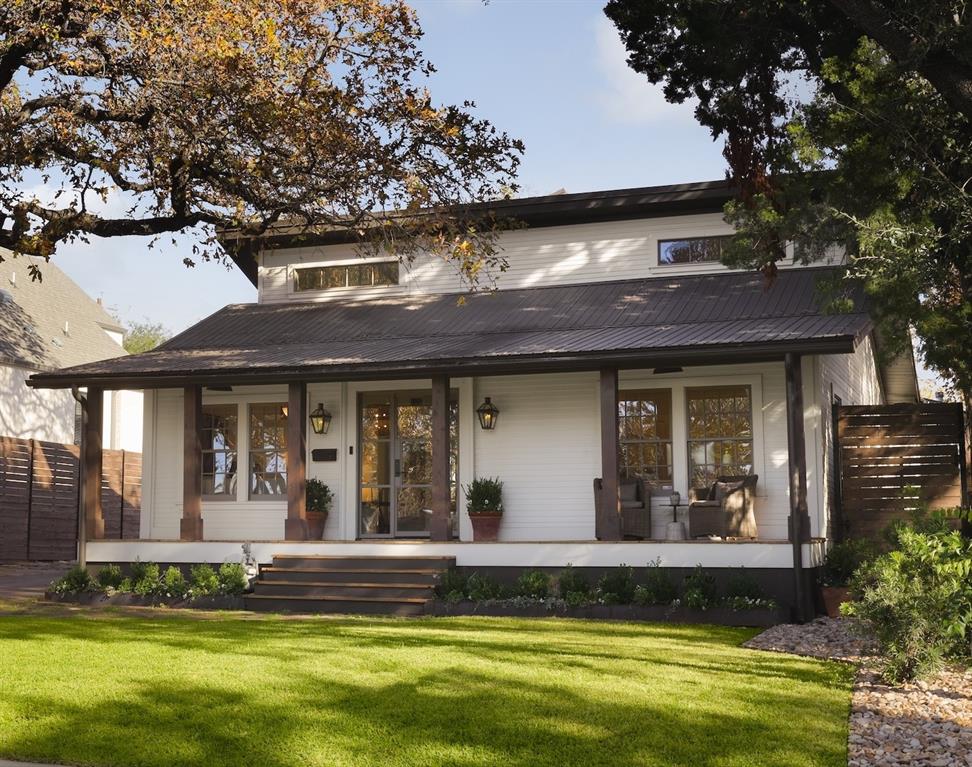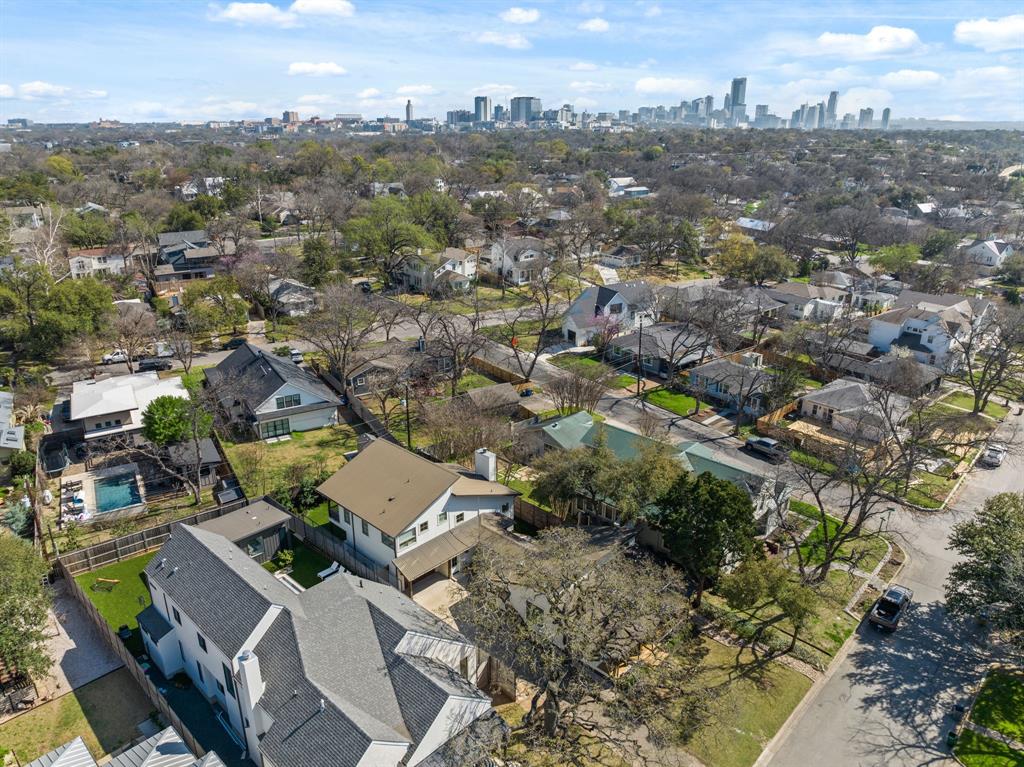Audio narrative 
Description
**Seller Financing Available...Step into luxury living in the coveted Bryker Woods neighborhood with this stunning home now hitting the market! Boasting just under 3,000 square feet of meticulously designed space, every corner exudes elegance and sophistication thanks to the expert touch of Mohon Interiors. The charming front porch is quintessential for this friendly ‘front yard’ neighborhood. Prepare to be captivated by the bright, neutral palette that enhances the classic ambiance throughout. From the moment you enter, soaring ceilings and gorgeous wood floors beckon you further, leading either to 2 guest bedroom suites or to a custom-designed kitchen featuring high end appliances and exquisite white marble countertops and backsplash. Entertain in style with a grand second living space complete with a cozy fireplace, seamlessly flowing into the fully turfed backyard, perfect for outdoor gatherings. Upstairs the primary bedroom awaits, offering a large walk in closet and updated bathroom with a soaking tub, walk in shower and double vanity. Another room sits just outside the primary, perfect as an office or nursery. A large garage with tons of storage completes the property. This home has been gorgeously updated and is located in the heart of Central Austin in close proximity to Tiny Boxwoods, Olive and June, and other popular retailers and restaurants. Sqft per floorplan and lot size per tcad
Interior
Exterior
Rooms
Lot information
View analytics
Total views

Property tax

Cost/Sqft based on tax value
| ---------- | ---------- | ---------- | ---------- |
|---|---|---|---|
| ---------- | ---------- | ---------- | ---------- |
| ---------- | ---------- | ---------- | ---------- |
| ---------- | ---------- | ---------- | ---------- |
| ---------- | ---------- | ---------- | ---------- |
| ---------- | ---------- | ---------- | ---------- |
-------------
| ------------- | ------------- |
| ------------- | ------------- |
| -------------------------- | ------------- |
| -------------------------- | ------------- |
| ------------- | ------------- |
-------------
| ------------- | ------------- |
| ------------- | ------------- |
| ------------- | ------------- |
| ------------- | ------------- |
| ------------- | ------------- |
Mortgage
Subdivision Facts
-----------------------------------------------------------------------------

----------------------
Schools
School information is computer generated and may not be accurate or current. Buyer must independently verify and confirm enrollment. Please contact the school district to determine the schools to which this property is zoned.
Assigned schools
Nearby schools 
Noise factors

Source
Nearby similar homes for sale
Nearby similar homes for rent
Nearby recently sold homes
3203 Funston St, Austin, TX 78703. View photos, map, tax, nearby homes for sale, home values, school info...






























