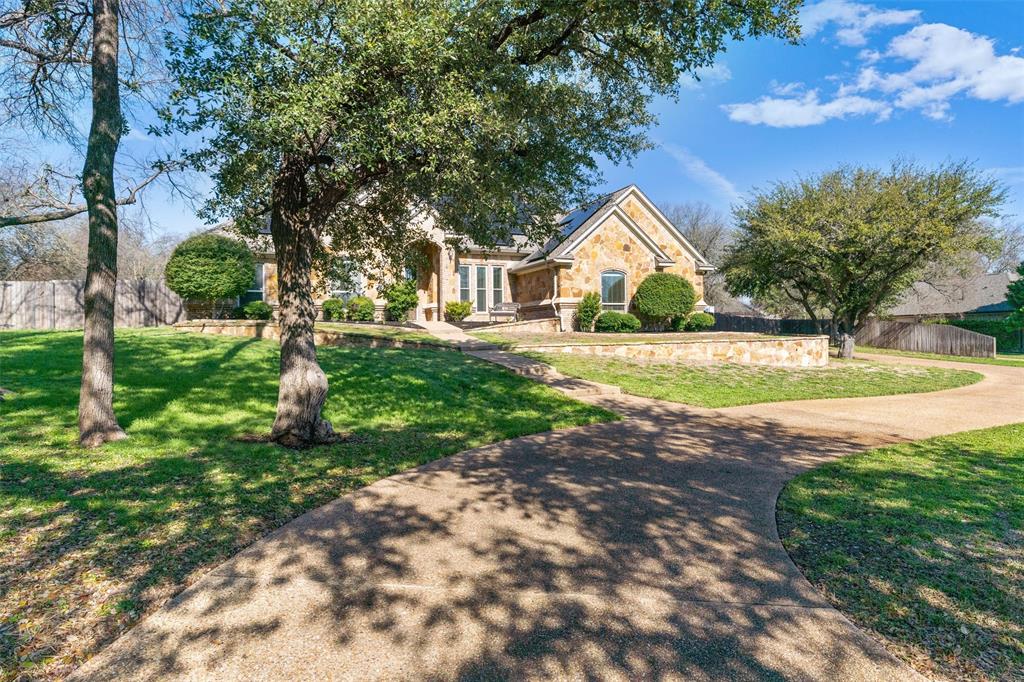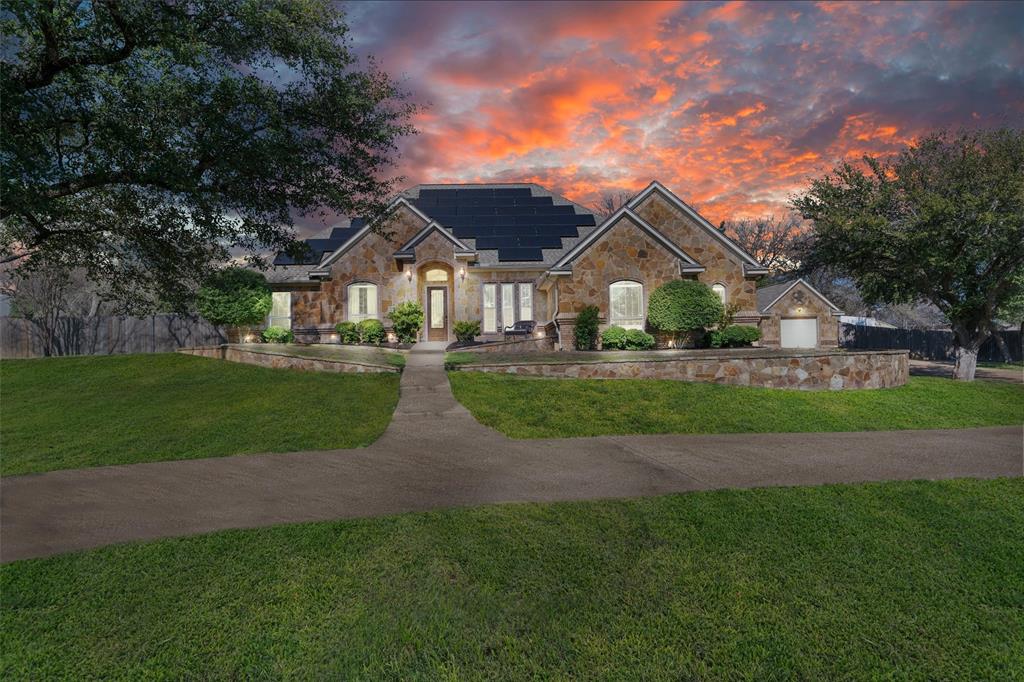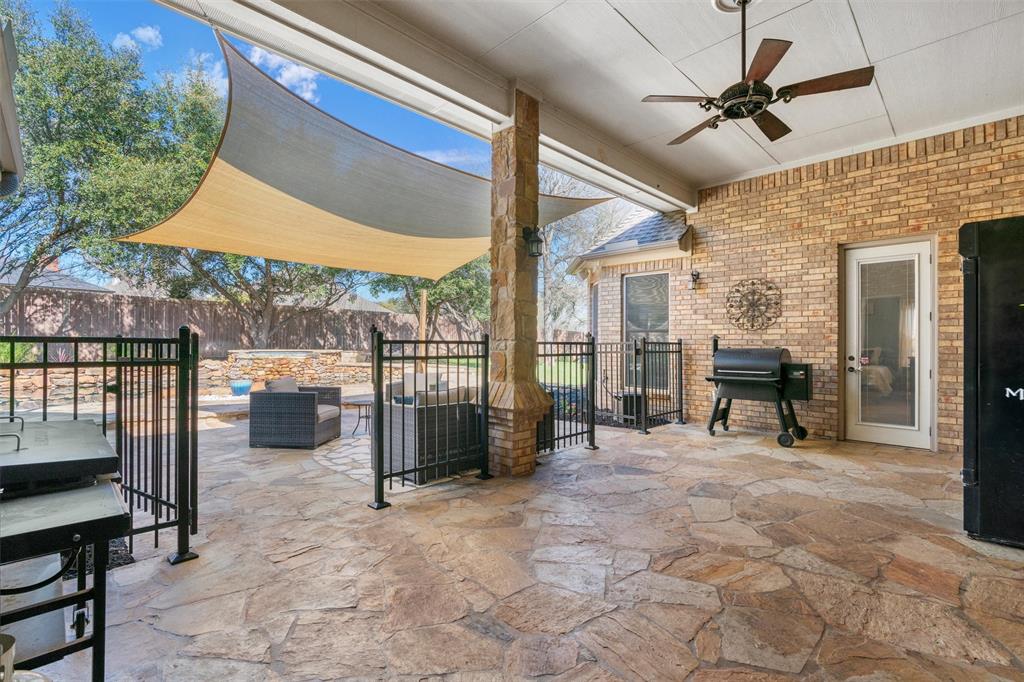Audio narrative 
Description
ARE YOU READY FOR THE NEXT EPISODE?! Step into luxury as you enter this meticulously designed home, where every detail exudes sophistication and charm. From the grand foyer to the elegant living spaces, this residence offers an unparalleled blend of style and comfort. With high ceilings, abundant natural light, and premium finishes throughout, each room is a testament to refined living. Retreat to the lavish primary suite, complete with a spa-like ensuite bath, featuring a soaking tub, separate walk through shower, and dual vanities. Additional bedrooms offer ample space and privacy for family and guests. Spanning 3,054 square feet, the residence features a spacious bonus room with a built-in bar, ideal for gatherings and relaxation. Your luxurious retreat nestled on nearly a full acre of pristine land; the sprawling grounds provide endless opportunities for outdoor recreation and relaxation. Lush landscaping, mature trees, and manicured lawns create a picturesque backdrop for outdoor living at its finest. This exquisite home offers an outdoor oasis with a sparkling swimming pool, rejuvenating hot tub, expansive patio perfect for entertaining, and a refreshing outdoor shower. Boasting a BRAND NEW ROOF (March 2024) Pool Heater (NOV 2022), NEW WATER HEATERS (DEC 2022) SOLAR PANELS (SPRING 2022), a large 4th car GARAGE (detached) and an additional storage building (SPRING 2021) Located in the esteemed Belton School District, this property embodies the epitome of upscale living. Welcome home to unparalleled elegance and tranquility!!
Rooms
Interior
Exterior
Lot information
View analytics
Total views

Property tax

Cost/Sqft based on tax value
| ---------- | ---------- | ---------- | ---------- |
|---|---|---|---|
| ---------- | ---------- | ---------- | ---------- |
| ---------- | ---------- | ---------- | ---------- |
| ---------- | ---------- | ---------- | ---------- |
| ---------- | ---------- | ---------- | ---------- |
| ---------- | ---------- | ---------- | ---------- |
-------------
| ------------- | ------------- |
| ------------- | ------------- |
| -------------------------- | ------------- |
| -------------------------- | ------------- |
| ------------- | ------------- |
-------------
| ------------- | ------------- |
| ------------- | ------------- |
| ------------- | ------------- |
| ------------- | ------------- |
| ------------- | ------------- |
Down Payment Assistance
Mortgage
Subdivision Facts
-----------------------------------------------------------------------------

----------------------
Schools
School information is computer generated and may not be accurate or current. Buyer must independently verify and confirm enrollment. Please contact the school district to determine the schools to which this property is zoned.
Assigned schools
Nearby schools 
Noise factors

Source
Nearby similar homes for sale
Nearby similar homes for rent
Nearby recently sold homes
3200 Dunns Canyon Rd, Belton, TX 76513. View photos, map, tax, nearby homes for sale, home values, school info...









































