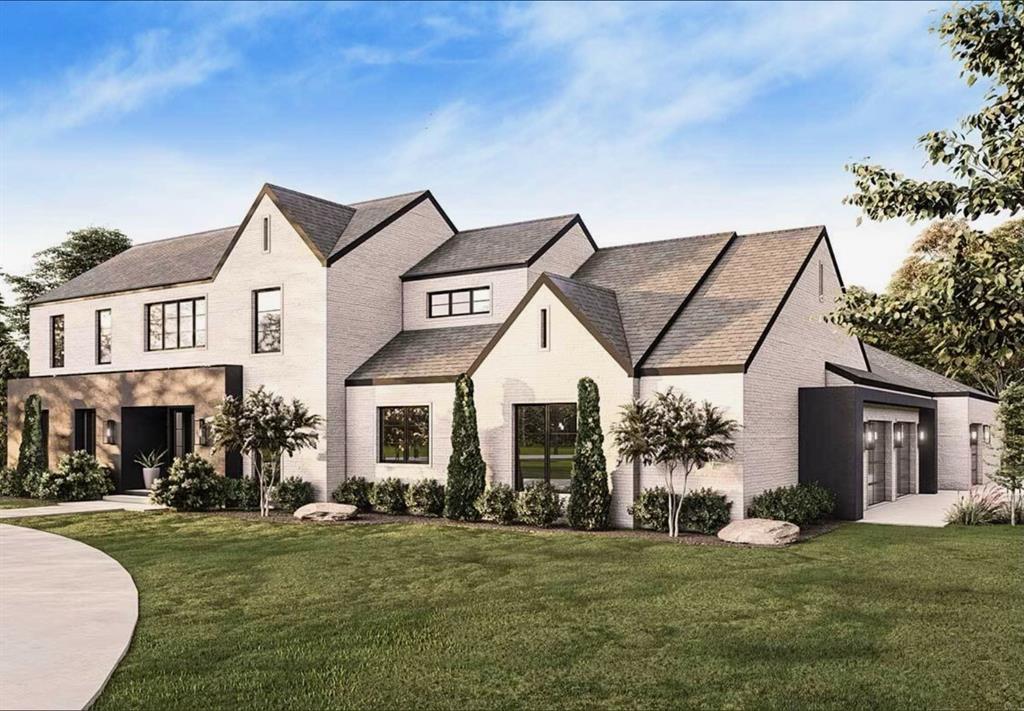Audio narrative 
Description
Modern Rustic met French Country and had a baby!! MUCH anticipated new build at 320 San Gabriel Dr. in Aledo’s most exclusive, La Madera Estates is LUXURY redefined! Loaded with the absolute FINEST in interior finishes from floor to ceiling and everywhere in between, this incredible property (designed and being built by premier Parker County builders, 4T Homes) spares no expenses from encapsulated foam insulation to commercial grade appliances, high-end windows and doors, and gorgeous hardwood flooring. Floor plan also includes spacious full functioning GYM. Sits up nicely on a great 2 acre view lot with estate properties all around! Don't wait to take advantage of this terrific opportunity to participate in customizing the finishout and to create the home of your DREAMS! Acclaimed Aledo ISD and Stuard Elementary.
Rooms
Interior
Exterior
Additional information
*Disclaimer: Listing broker's offer of compensation is made only to participants of the MLS where the listing is filed.
Financial
View analytics
Total views

Mortgage
Subdivision Facts
-----------------------------------------------------------------------------

----------------------
Schools
School information is computer generated and may not be accurate or current. Buyer must independently verify and confirm enrollment. Please contact the school district to determine the schools to which this property is zoned.
Assigned schools
Nearby schools 
Listing broker
Source
Nearby similar homes for sale
Nearby similar homes for rent
Nearby recently sold homes
320 San Gabriel Dr, Aledo, TX 76008. View photos, map, tax, nearby homes for sale, home values, school info...



