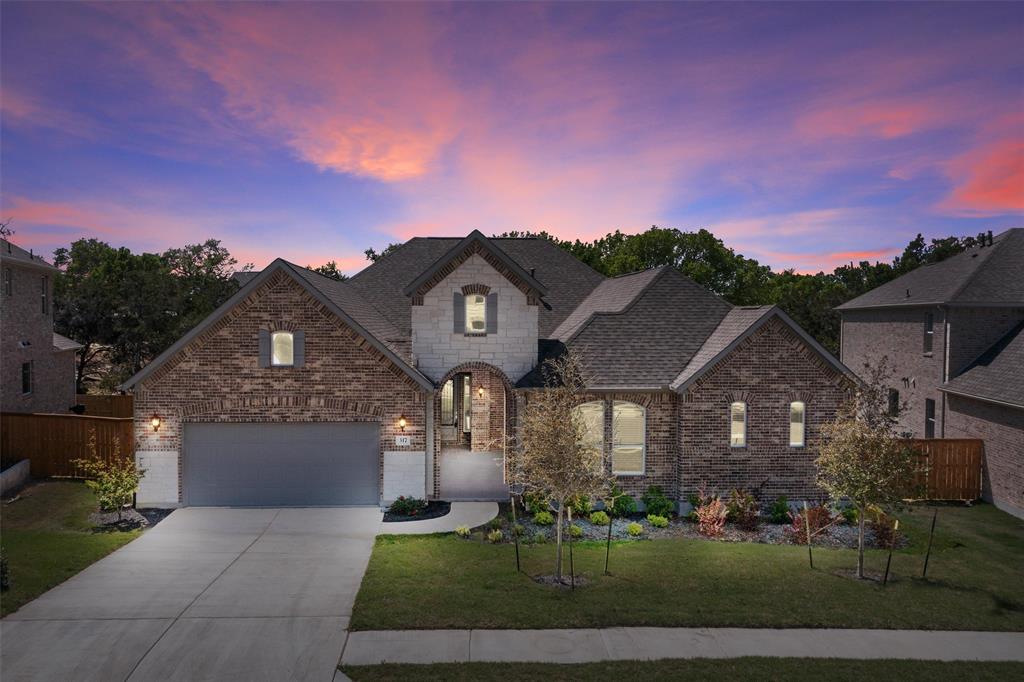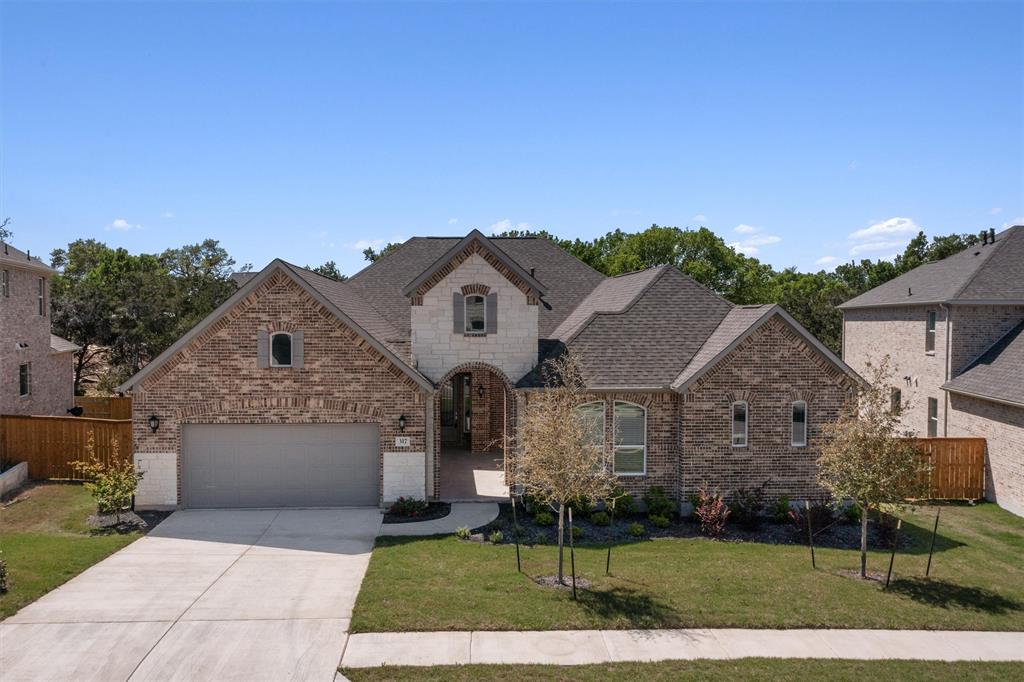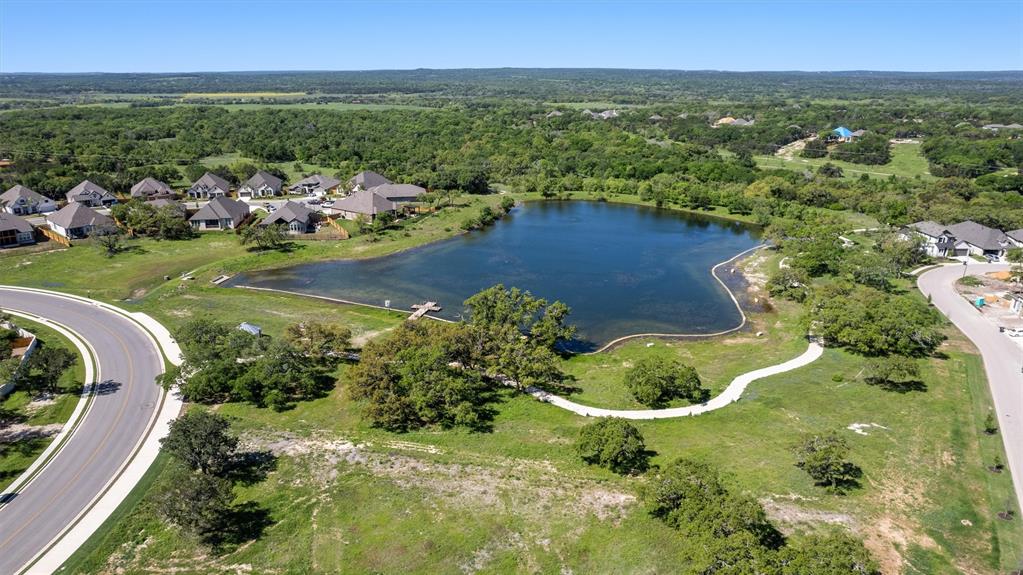Audio narrative 
Description
Buyer Incentive: $15,000 towards closing cost/rate buydown. Welcome to your dream home. A highly desired and rare floor plan the Courtney built by Taylor Morrison. This exquisite 4-bedroom, 3.5-bath single-story residence offers a harmonious blend of sophistication and comfort at 3507 square feet. The captivating courtyard entry sets the tone for the stunning interior that awaits. Stepping through the front door you will find the office and media room. Perfect for movie night and a quite work space. Host elegant dinners in the formal dining room, or gather for casual meals in the open-concept living area with porcelain floors. The top-of-the-line cabinets with solid wood dovetail drawers showcase both style and functionality. Into the bathrooms you will find a world of modern luxury, with upgrades that redefine excellence. Newly remodeled in March 24' they are the epitome of sophistication and elegance, offering a spa-like retreat right at home. Unwind in the master suite that boasts a walk-in shower and a relaxing garden tub. This home even includes a coveted Jack & Jill bathroom, providing convenience and privacy for family and guests. The tray ceilings in the master bedroom, study, game room, and dining room add an element of grandeur to every corner and tall ceilings set this home apart. This home is not only stylish but also practical, featuring blinds throughout the house for added privacy. Upgraded carpet adds a touch of luxury to the bedrooms, while the marble backsplash in the kitchen elevates the overall aesthetic. Step outside onto the porcelain patio and bask in the beauty of your outdoor sanctuary with a beautiful view. With every detail meticulously curated, this property is a true masterpiece. Don't miss the chance to make this modern haven yours. Contact us today for a private showing and experience the epitome of refined living.
Rooms
Interior
Exterior
Lot information
Financial
Additional information
*Disclaimer: Listing broker's offer of compensation is made only to participants of the MLS where the listing is filed.
View analytics
Total views

Property tax

Cost/Sqft based on tax value
| ---------- | ---------- | ---------- | ---------- |
|---|---|---|---|
| ---------- | ---------- | ---------- | ---------- |
| ---------- | ---------- | ---------- | ---------- |
| ---------- | ---------- | ---------- | ---------- |
| ---------- | ---------- | ---------- | ---------- |
| ---------- | ---------- | ---------- | ---------- |
-------------
| ------------- | ------------- |
| ------------- | ------------- |
| -------------------------- | ------------- |
| -------------------------- | ------------- |
| ------------- | ------------- |
-------------
| ------------- | ------------- |
| ------------- | ------------- |
| ------------- | ------------- |
| ------------- | ------------- |
| ------------- | ------------- |
Down Payment Assistance
Mortgage
Subdivision Facts
-----------------------------------------------------------------------------

----------------------
Schools
School information is computer generated and may not be accurate or current. Buyer must independently verify and confirm enrollment. Please contact the school district to determine the schools to which this property is zoned.
Assigned schools
Nearby schools 
Source
Nearby similar homes for sale
Nearby similar homes for rent
Nearby recently sold homes
317 Pigeon River Rd, Kyle, TX 78640. View photos, map, tax, nearby homes for sale, home values, school info...











































