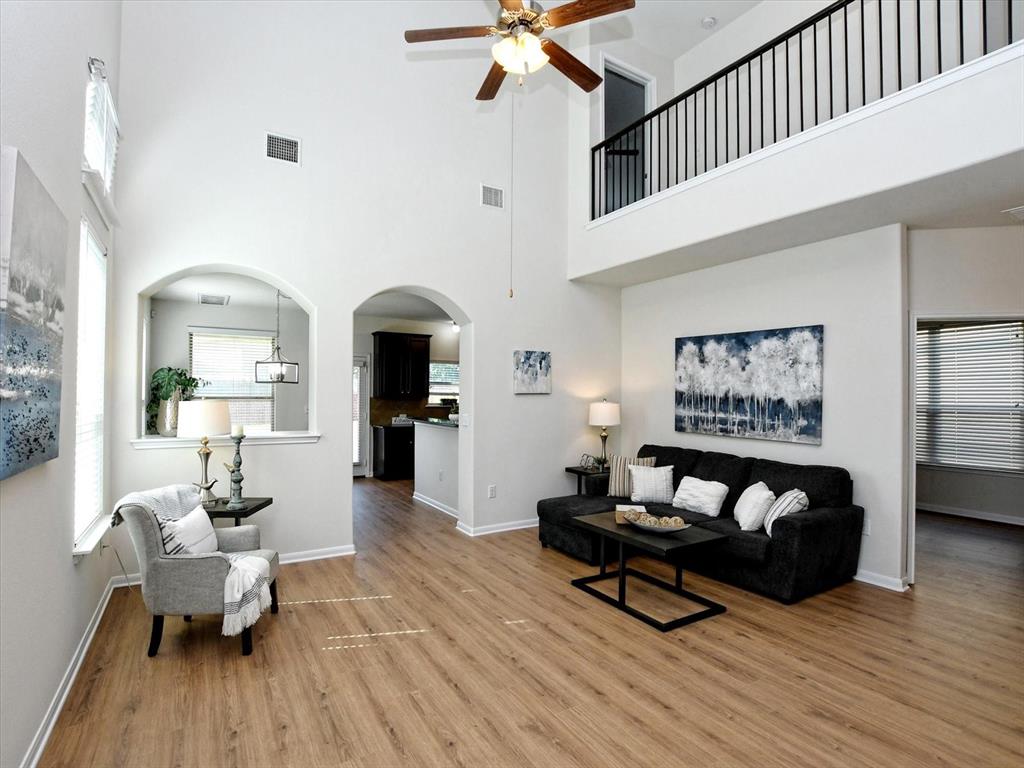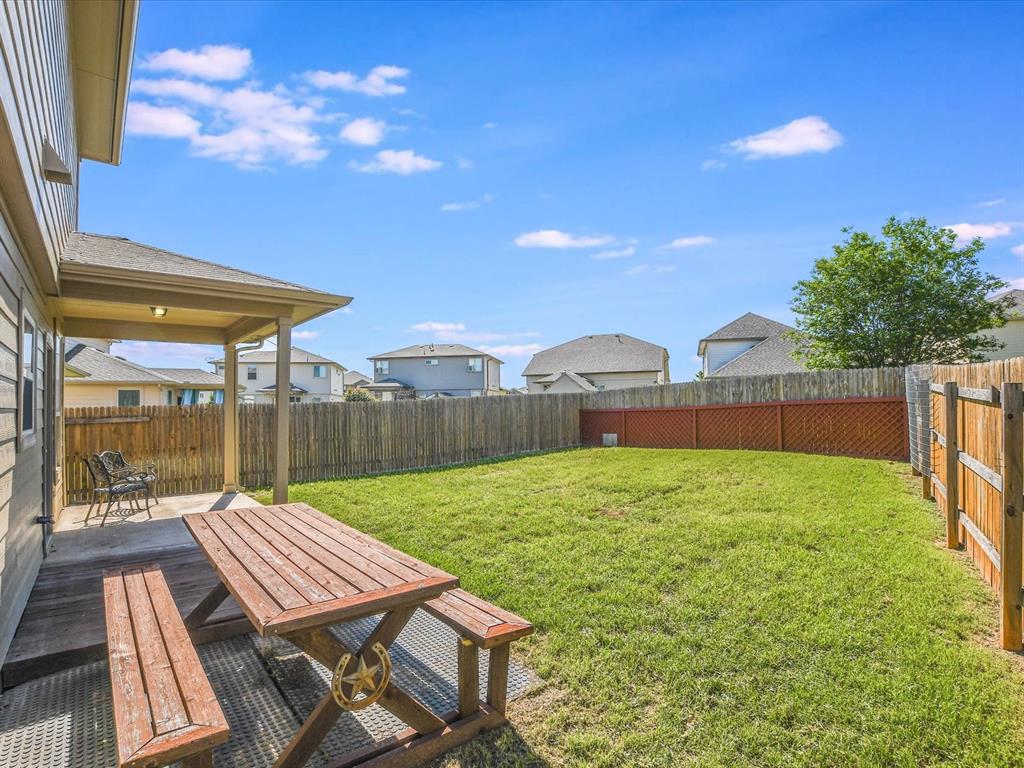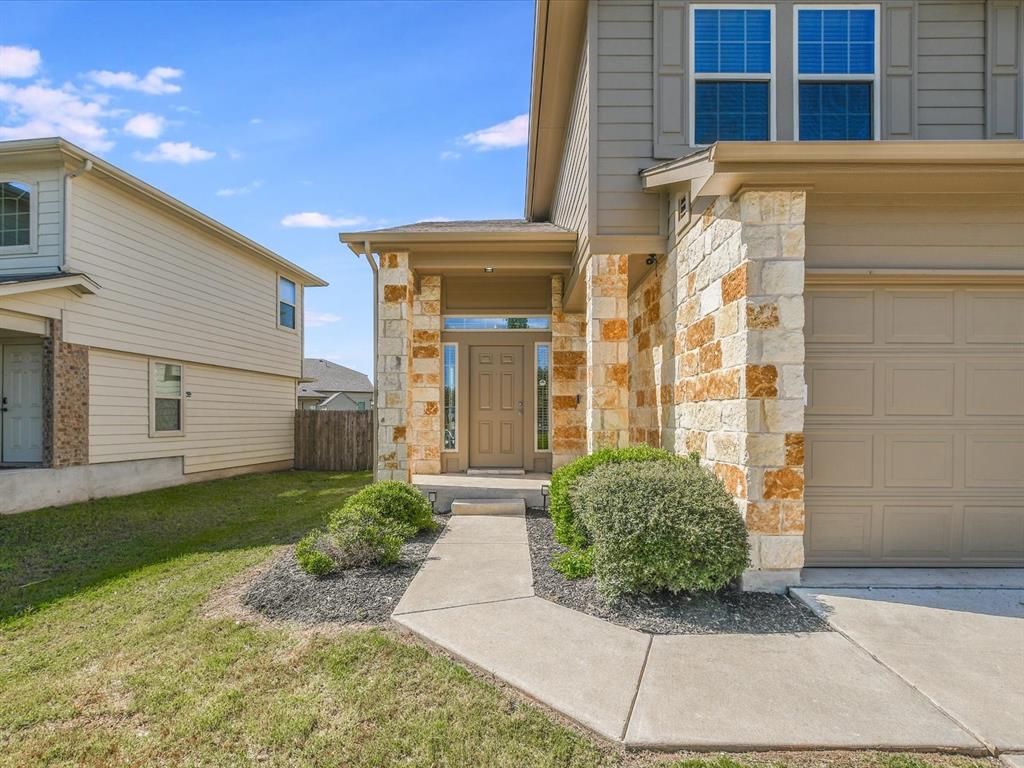Audio narrative 
Description
Enjoy the remarkable tax rate of 1.7982 in this well-established neighborhood near Westinghouse Road and FM 1460. Nestled in a prime location, this home offers convenient access to Georgetown schools, employment hubs in Georgetown, Hutto, Taylor to name a few, as well as shopping, dining, and entertainment options. Pinnacle's community park, boasting a park, playground, basketball court, disc golf course, and picnic area, is just a stone's throw away. Plus, it's only minutes from Hwy 79 in Round Rock and a short drive to Mopac and Parmer Lane in Austin. Step into this stunning two-story home with an open floor plan spanning 1916 square feet (per WCAD) and built in 2014. With four bedrooms and three full baths, including a main floor bedroom/office and full shower bath, that highlights ADA accessibility features, this home offers multi-generational living with both comfort and functionality. The bedroom door is 36 inches wide and the hallway bathroom beside it, has a door that is 32 inches wide. The abundance of windows floods the interior with natural light, complementing the high vaulted ceilings in the living area. The spacious primary bedroom on the second floor features a private bath with a standalone shower and a generously-sized closet with a full-sized door access to a large floored attic space. The large chef's kitchen boasts granite countertops, 42inch upper cabinets and ample cabinet space, and a breakfast bar. Add to this, the huge walk-in pantry/laundry area, that is complete with washer and dryer that can convey, Vinyl laminate flooring graces the main level and bathrooms, while plush carpeting adds warmth to the second level. The inviting covered patio with picnic table, overlooks the large back yard. 2024 updates include: Interior paint, Exterior paint, Laminate flooring on the main floor, and upstairs baths, New carpeting as of March, Lighting.
Interior
Exterior
Rooms
Lot information
Additional information
*Disclaimer: Listing broker's offer of compensation is made only to participants of the MLS where the listing is filed.
Financial
View analytics
Total views

Property tax

Cost/Sqft based on tax value
| ---------- | ---------- | ---------- | ---------- |
|---|---|---|---|
| ---------- | ---------- | ---------- | ---------- |
| ---------- | ---------- | ---------- | ---------- |
| ---------- | ---------- | ---------- | ---------- |
| ---------- | ---------- | ---------- | ---------- |
| ---------- | ---------- | ---------- | ---------- |
-------------
| ------------- | ------------- |
| ------------- | ------------- |
| -------------------------- | ------------- |
| -------------------------- | ------------- |
| ------------- | ------------- |
-------------
| ------------- | ------------- |
| ------------- | ------------- |
| ------------- | ------------- |
| ------------- | ------------- |
| ------------- | ------------- |
Down Payment Assistance
Mortgage
Subdivision Facts
-----------------------------------------------------------------------------

----------------------
Schools
School information is computer generated and may not be accurate or current. Buyer must independently verify and confirm enrollment. Please contact the school district to determine the schools to which this property is zoned.
Assigned schools
Nearby schools 
Listing broker
Source
Nearby similar homes for sale
Nearby similar homes for rent
Nearby recently sold homes
316 Potters Peak Way, Georgetown, TX 78626. View photos, map, tax, nearby homes for sale, home values, school info...





























