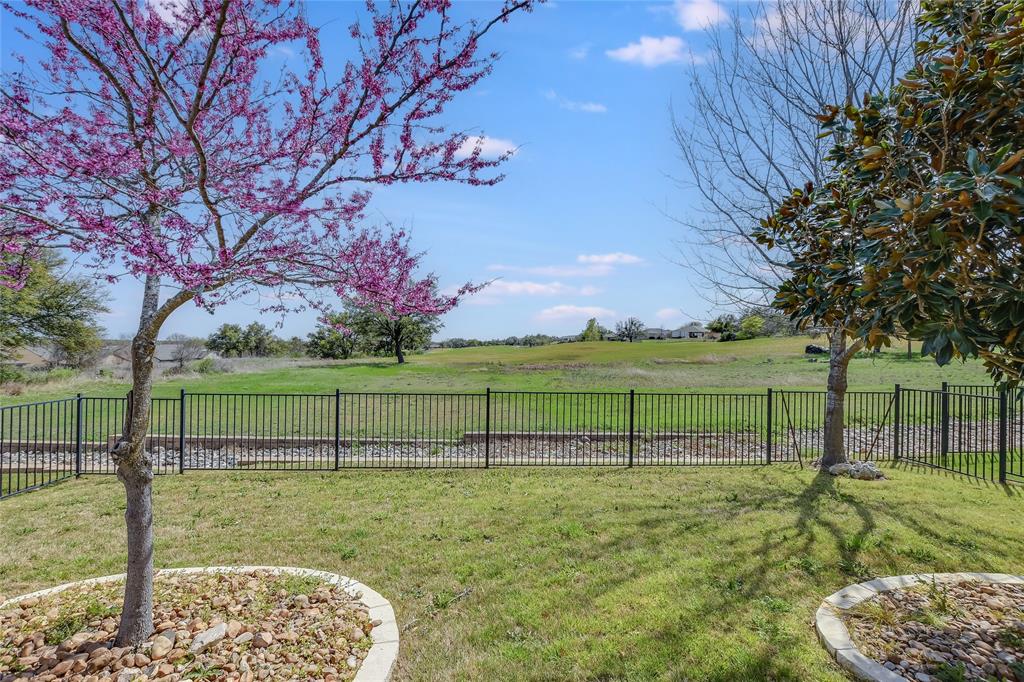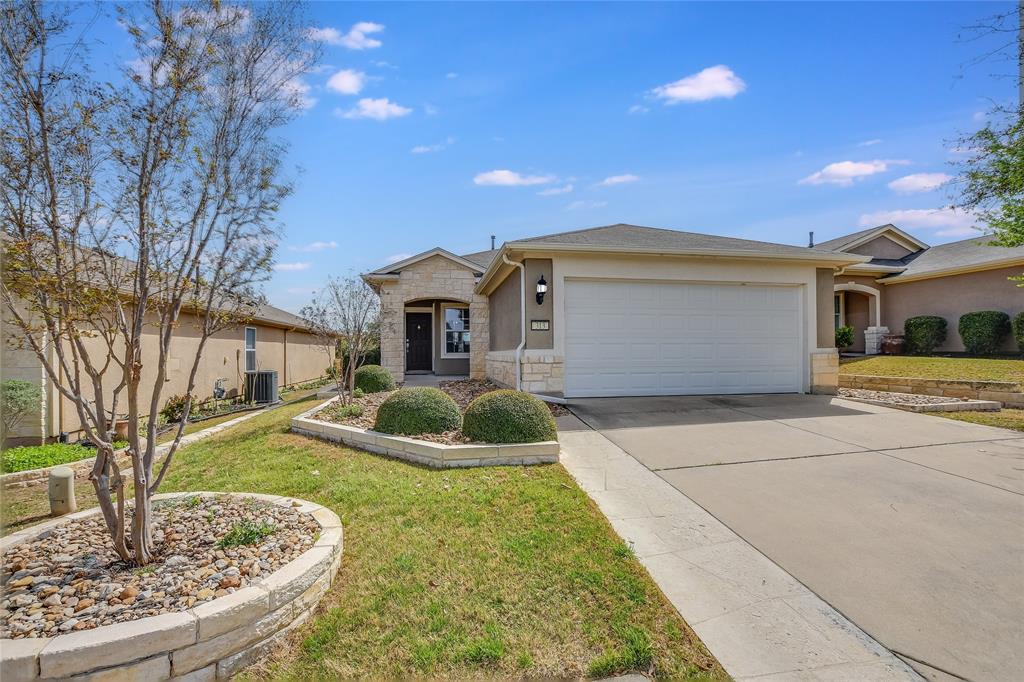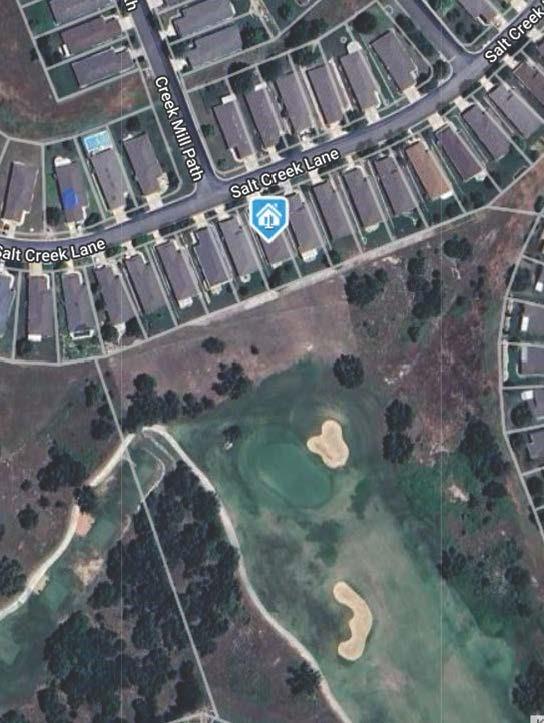Audio narrative 
Description
This Breckenridge floor plan is a rare gem that offers its owners a truly exceptional view of the Cowan Creek golf course, w/a breathtaking panorama stretching from the 3rd hole green all the way down the fairway. The covered patio faces southeast, providing a perfect spot to relax & enjoy the stunning scenery. Living in a garden home with this view of the golf course is a luxury that few are fortunate enough to experience. Inside the home features vinyl plank floors that are both stylish & durable, as well as tile floors in the wet areas for easy maintenance. The spacious kitchen is a chef's dream, that includes a gas range, dishwasher, w/easy to care, stylish Formica counters & ample work space for all your cooking needs. The great room is perfect for entertaining guests or simply relaxing while the office provides a quiet space work or to catch up on the daily news. The home boasts 2BR and 2FB, providing plenty of space for its owners & guests. The Primary suite is comfortable & functional. Enjoy your morning rise to the view of the golf course & the well laid out primary bath that includes dual vanities, shower & walk-in closet. The fenced yard is perfect for pets or outdoor activities. Recent interior paint gives the home a fresh & modern look, while the HVAC system installed in 2018 ensures year-round comfort and energy efficiency. Overall, this Breckenridge floor plan is a true standout, offering a combination of luxury, comfort, and stunning views that are sure to impress any homeowner. Sun City is a 55+ community in beautiful Georgetown that offers resort-style living w/world-class amenities. Boasting, 3 private golf courses, 4 fitness centers, 7 Pools, a library, woodshop, dog park, planned activities & over 50 clubs for residents to enjoy. Sun City Texas is surrounded by natural beauty and wildlife, including birds, deer, and wildflowers. It also has scenic trails for walking, biking & golf carting.
Interior
Exterior
Rooms
Lot information
Financial
Additional information
*Disclaimer: Listing broker's offer of compensation is made only to participants of the MLS where the listing is filed.
View analytics
Total views

Property tax

Cost/Sqft based on tax value
| ---------- | ---------- | ---------- | ---------- |
|---|---|---|---|
| ---------- | ---------- | ---------- | ---------- |
| ---------- | ---------- | ---------- | ---------- |
| ---------- | ---------- | ---------- | ---------- |
| ---------- | ---------- | ---------- | ---------- |
| ---------- | ---------- | ---------- | ---------- |
-------------
| ------------- | ------------- |
| ------------- | ------------- |
| -------------------------- | ------------- |
| -------------------------- | ------------- |
| ------------- | ------------- |
-------------
| ------------- | ------------- |
| ------------- | ------------- |
| ------------- | ------------- |
| ------------- | ------------- |
| ------------- | ------------- |
Down Payment Assistance
Mortgage
Subdivision Facts
-----------------------------------------------------------------------------

----------------------
Schools
School information is computer generated and may not be accurate or current. Buyer must independently verify and confirm enrollment. Please contact the school district to determine the schools to which this property is zoned.
Assigned schools
Nearby schools 
Noise factors

Source
Nearby similar homes for sale
Nearby similar homes for rent
Nearby recently sold homes
313 Salt Creek Ln, Georgetown, TX 78633. View photos, map, tax, nearby homes for sale, home values, school info...
































