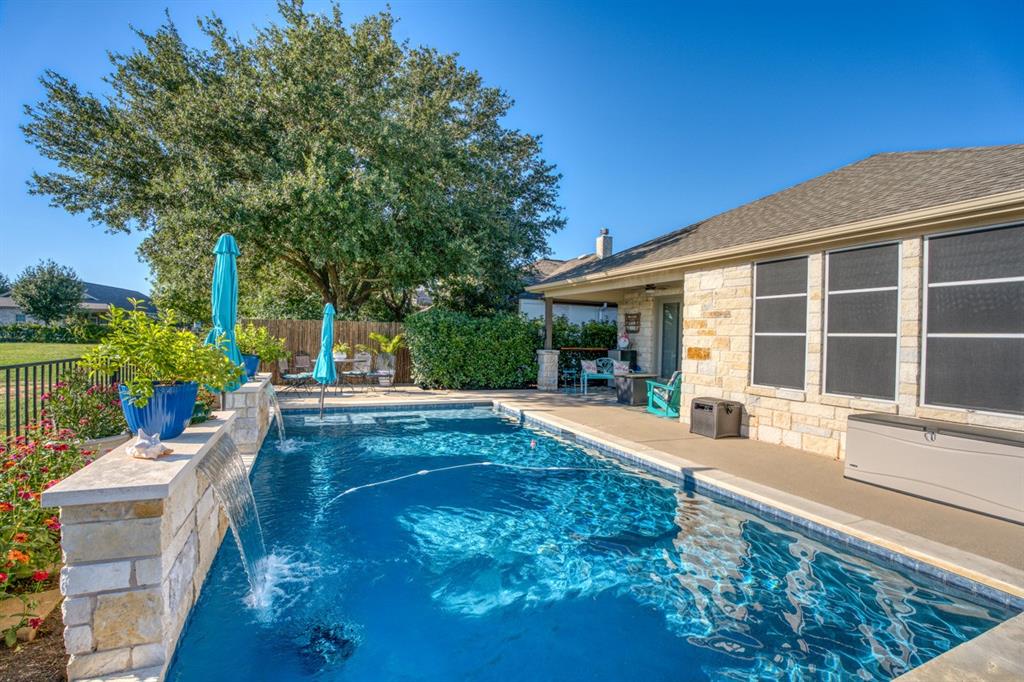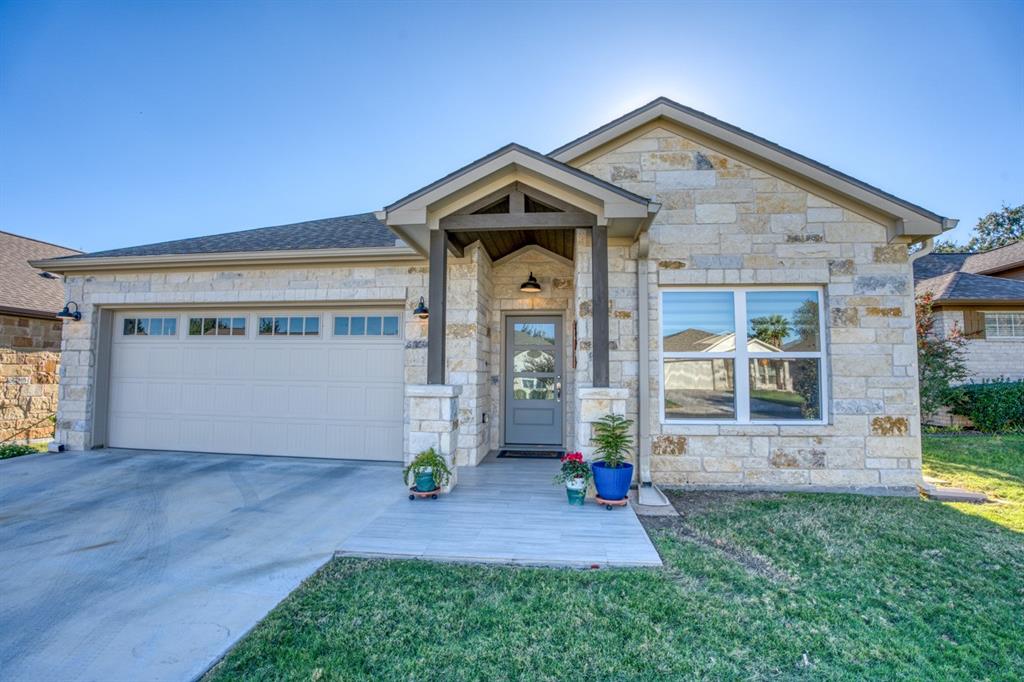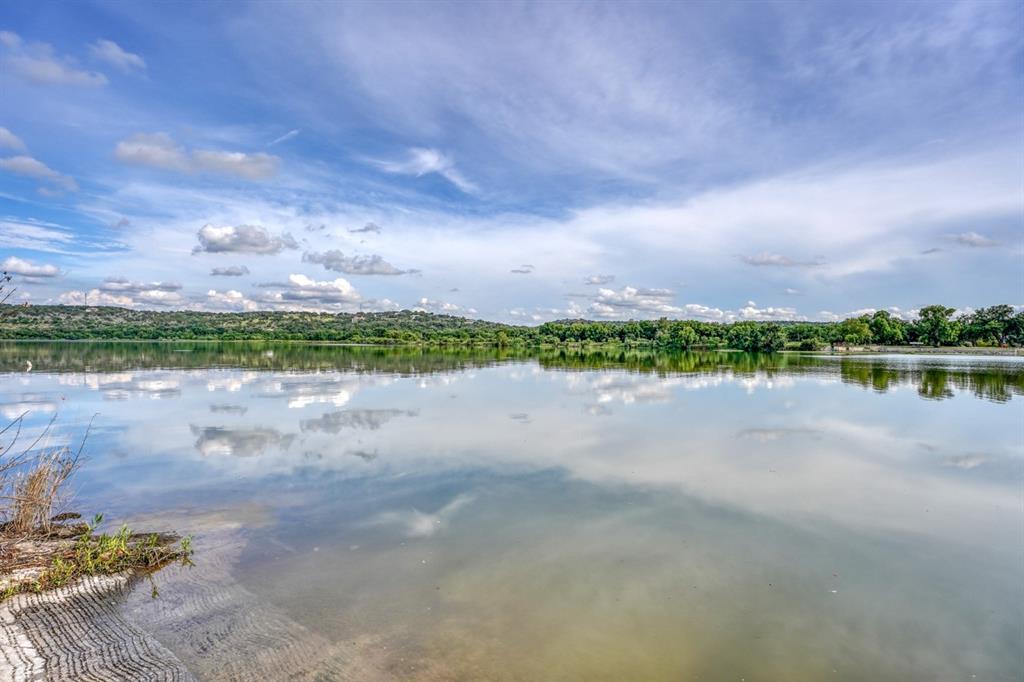Audio narrative 
Description
Elegant four-bedroom golf course haven in Meadowlakes. Discover unparalleled luxury living at 313 Firestone Dr., Meadowlakes TX 78654. Only an hour from Austin, this four-bedroom, two-bathroom haven sits gracefully on the golf course, offering a resort-style experience. Convert one bedroom into a study or bonus room per your preference. Immerse yourself in the refreshing pool with a waterfall or unwind in the elegance of the gated community, featuring a pool, clubhouse, restaurant, golf course, tennis courts, and water access to Lake Marble Falls. The kitchen is a chef's dream, featuring ample white cabinetry, sparkling countertops, modern appliances, and wooden floors that flow into the dining and living area, providing an unparalleled sense of openness and space. The bedrooms feature large windows that let in plenty of natural light and air, while the ceiling fans make the most out of the airflow and provide year-round comfort. This garden home minimizes yard maintenance while maximizing sophistication with custom window coverings, an open floor plan, a mudroom, and an indoor utility. Fully landscaped with a wrought iron fence, it's conveniently close to the park, and historic downtown Marble Falls, and showcases granite counters for a touch of opulence. Embrace a life of leisure and comfort in this meticulously crafted abode.
Rooms
Interior
Exterior
Lot information
Financial
Additional information
*Disclaimer: Listing broker's offer of compensation is made only to participants of the MLS where the listing is filed.
View analytics
Total views

Property tax

Cost/Sqft based on tax value
| ---------- | ---------- | ---------- | ---------- |
|---|---|---|---|
| ---------- | ---------- | ---------- | ---------- |
| ---------- | ---------- | ---------- | ---------- |
| ---------- | ---------- | ---------- | ---------- |
| ---------- | ---------- | ---------- | ---------- |
| ---------- | ---------- | ---------- | ---------- |
-------------
| ------------- | ------------- |
| ------------- | ------------- |
| -------------------------- | ------------- |
| -------------------------- | ------------- |
| ------------- | ------------- |
-------------
| ------------- | ------------- |
| ------------- | ------------- |
| ------------- | ------------- |
| ------------- | ------------- |
| ------------- | ------------- |
Down Payment Assistance
Mortgage
Subdivision Facts
-----------------------------------------------------------------------------

----------------------
Schools
School information is computer generated and may not be accurate or current. Buyer must independently verify and confirm enrollment. Please contact the school district to determine the schools to which this property is zoned.
Assigned schools
Nearby schools 
Listing broker
Source
Nearby similar homes for sale
Nearby similar homes for rent
Nearby recently sold homes
313 Firestone Dr, Meadowlakes, TX 78654. View photos, map, tax, nearby homes for sale, home values, school info...



































