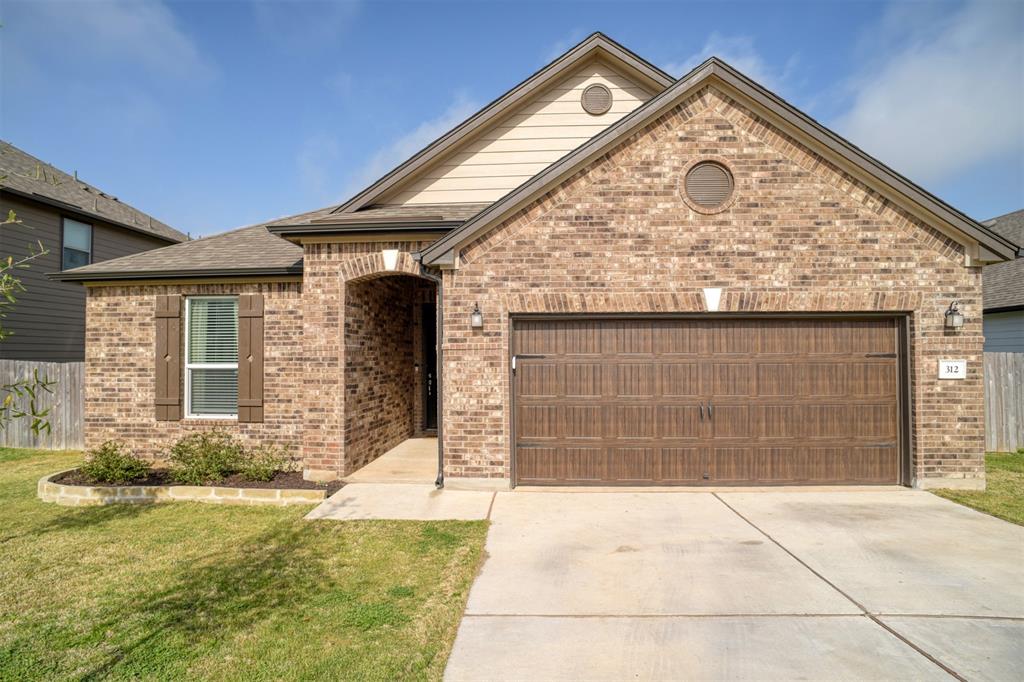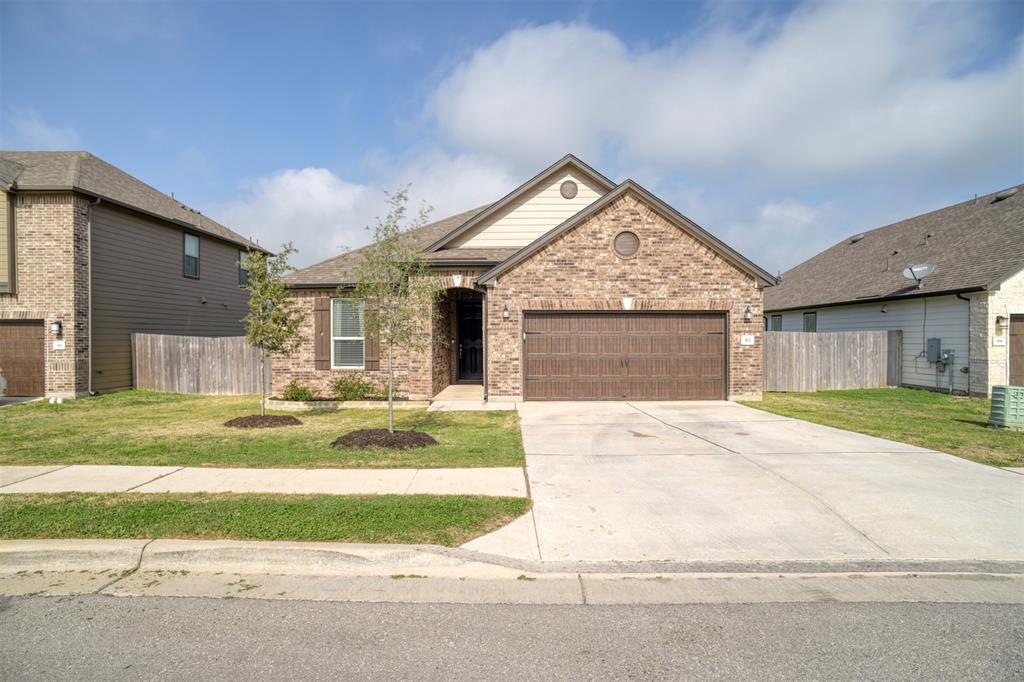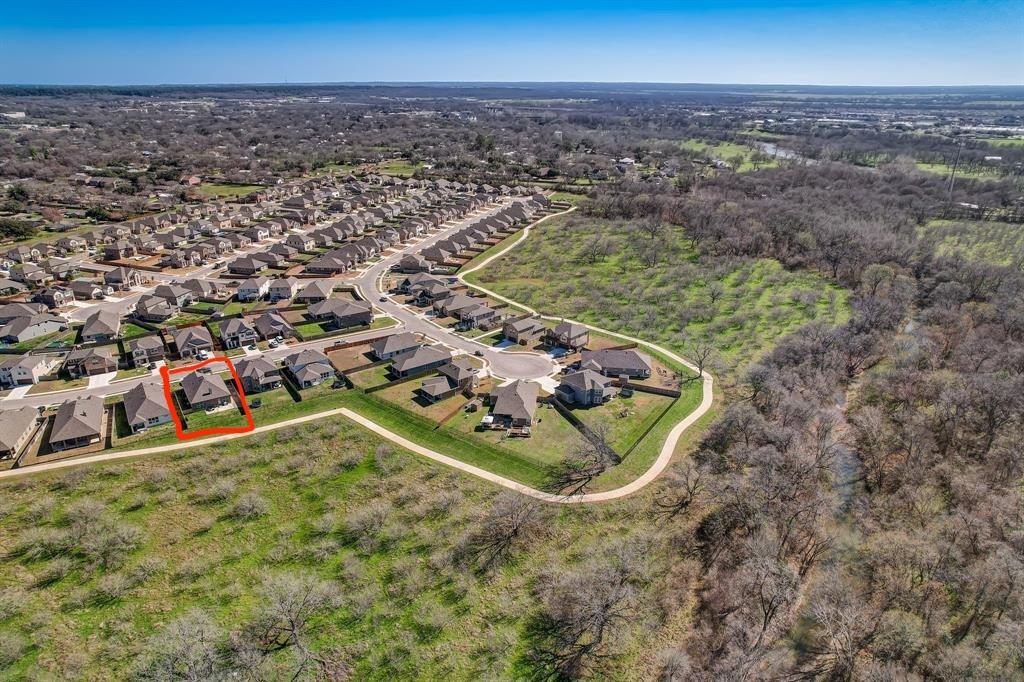Audio narrative 
Description
Come see this spacious 4/2 contemporary family home in the desirable Piney Bend neighborhood located in the historic downtown district. This home has a premium lot that backs to the greenbelt, so no neighbors behind you. The popular Fisherman's Park is a short distance away with a playground, splash pad, walking trails and more! The open floor plan is perfect for family gatherings and special occasions. This home just boasts with all the tasteful upgrades. The open family living room has wood burning fireplace, silestone quartz slab island kitchen and lots of counter space, the kitchen has upgraded painted cabinetry with hardware. The subway backsplash and stainless steel appliances ties everything together to make this a complete dream kitchen. The main living areas have luxury vinyl plank flooring and plush carpeting in the bedrooms. The roomy master suite welcomes beautiful lighting with its double-pane windows, his/her upgraded quartz vanities with double under mount sinks, and walk in shower. The secondary bedrooms are just the perfect space for family and friends. The fourth bedroom with closet, can also be used as a separate study/den providing great space for working remotely. The private backyard features a high private fence and rod-iron in the back to enjoy the greenbelt and extended flagstone patio/bbq area with poles to hang your canopy shade and lighting. The side of the house a fenced area for gardening or dog run. The front of the house had brick flower bed to plant your Spring flowers. This home is well maintained and loved. Just waiting for its new family.
Interior
Exterior
Rooms
Lot information
Financial
Additional information
*Disclaimer: Listing broker's offer of compensation is made only to participants of the MLS where the listing is filed.
View analytics
Total views

Property tax

Cost/Sqft based on tax value
| ---------- | ---------- | ---------- | ---------- |
|---|---|---|---|
| ---------- | ---------- | ---------- | ---------- |
| ---------- | ---------- | ---------- | ---------- |
| ---------- | ---------- | ---------- | ---------- |
| ---------- | ---------- | ---------- | ---------- |
| ---------- | ---------- | ---------- | ---------- |
-------------
| ------------- | ------------- |
| ------------- | ------------- |
| -------------------------- | ------------- |
| -------------------------- | ------------- |
| ------------- | ------------- |
-------------
| ------------- | ------------- |
| ------------- | ------------- |
| ------------- | ------------- |
| ------------- | ------------- |
| ------------- | ------------- |
Down Payment Assistance
Mortgage
Subdivision Facts
-----------------------------------------------------------------------------

----------------------
Schools
School information is computer generated and may not be accurate or current. Buyer must independently verify and confirm enrollment. Please contact the school district to determine the schools to which this property is zoned.
Assigned schools
Nearby schools 
Noise factors

Listing broker
Source
Nearby similar homes for sale
Nearby similar homes for rent
Nearby recently sold homes
312 Linden St, Bastrop, TX 78602. View photos, map, tax, nearby homes for sale, home values, school info...










































