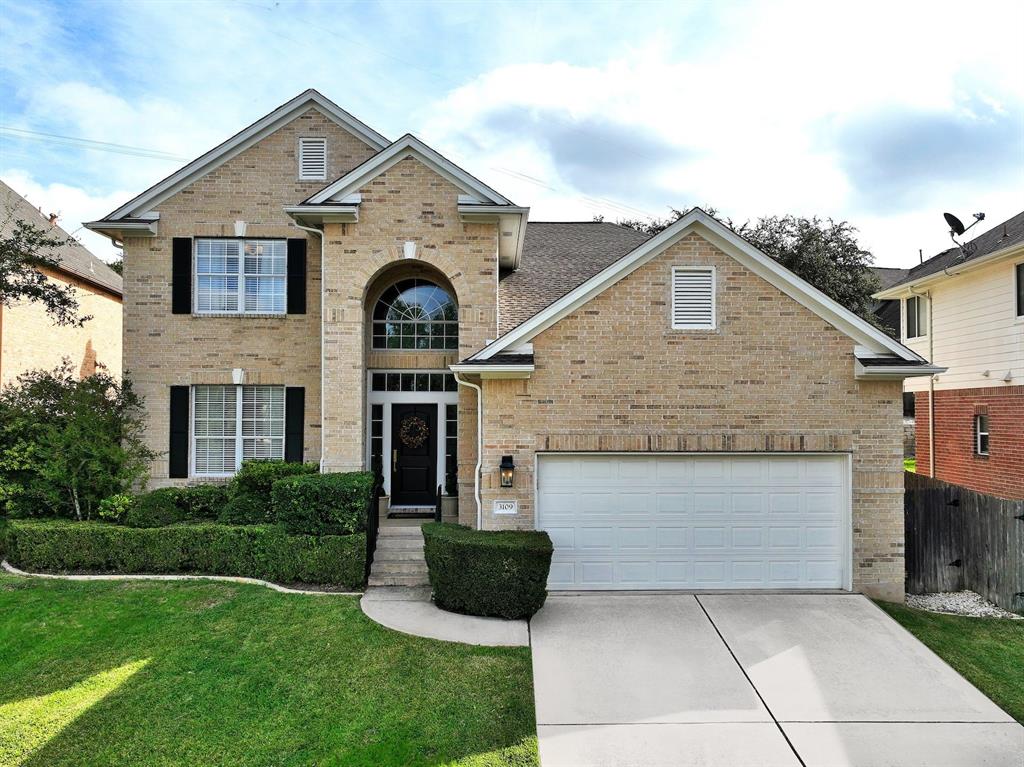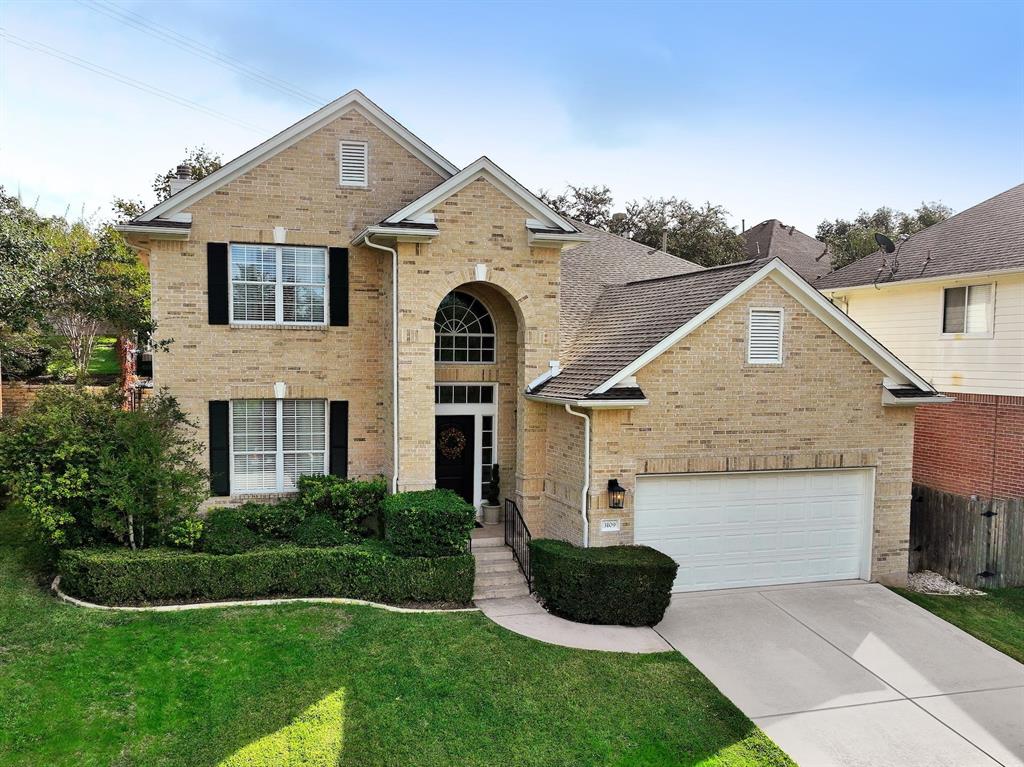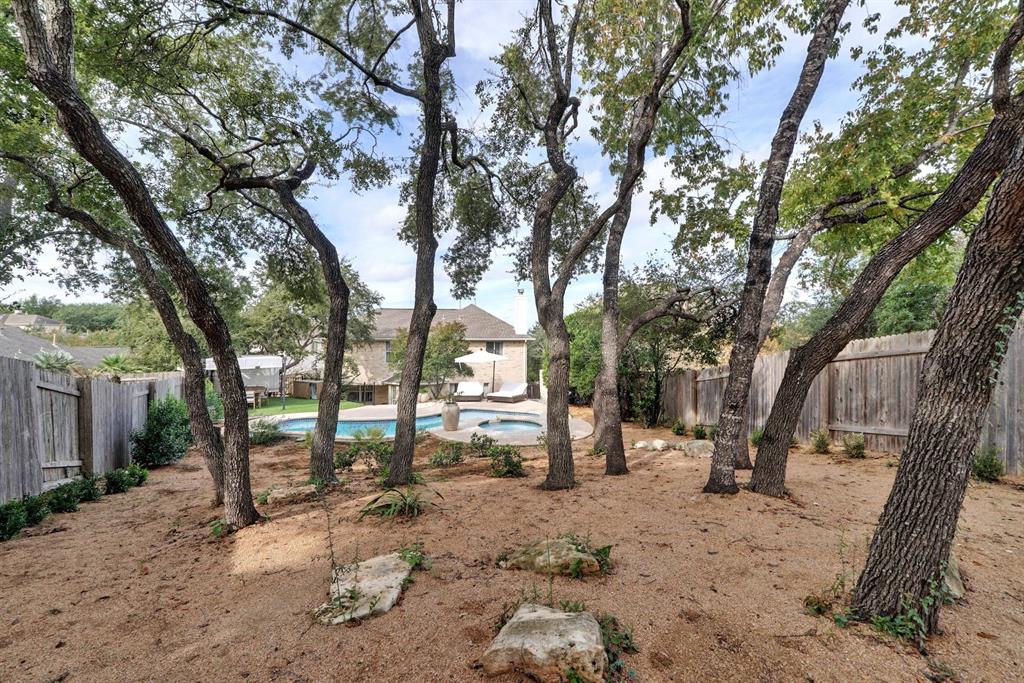Audio narrative 
Description
Welcome to 3109 Persimmon Valley Trl, a stunning 2-story home nestled on a quiet cul-de-sac in the sought-after Steiner Ranch Subdivision. This meticulously maintained residence, built in 2000, boasts a spacious 3108 sqft floor plan, offering 4 bedrooms and 3 bathrooms. Upon entering, you'll be captivated by the bright and open layout, accentuated by recently renovated white oak floors that grace the entire first story. The kitchen is a chef's delight, featuring quartz countertops, painted cabinets, and top-of-the-line appliances, creating a perfect blend of style and functionality. All bedrooms are conveniently located on the upper level, providing a peaceful retreat from the main living areas. The generously sized primary bedroom comes complete with an ensuite bathroom, offering a luxurious escape. A well-appointed game room upstairs adds an extra layer of versatility to this fantastic home. Step outside to the deep backyard, providing ample space for outdoor activities and enhanced privacy. The beautiful pool area creates a resort-like atmosphere, perfect for entertaining friends and family or enjoying quiet evenings under the stars. The turfed backyard ensures low maintenance and a lush, green space all year round. With its modern updates, spacious interiors, and fantastic outdoor amenities, 3109 Persimmon Valley Trl is more than a home – it's a lifestyle. Don't miss the opportunity to make this residence your own and experience the best of Steiner Ranch living. Schedule your showing today!
Interior
Exterior
Rooms
Lot information
Additional information
*Disclaimer: Listing broker's offer of compensation is made only to participants of the MLS where the listing is filed.
Financial
View analytics
Total views

Property tax

Cost/Sqft based on tax value
| ---------- | ---------- | ---------- | ---------- |
|---|---|---|---|
| ---------- | ---------- | ---------- | ---------- |
| ---------- | ---------- | ---------- | ---------- |
| ---------- | ---------- | ---------- | ---------- |
| ---------- | ---------- | ---------- | ---------- |
| ---------- | ---------- | ---------- | ---------- |
-------------
| ------------- | ------------- |
| ------------- | ------------- |
| -------------------------- | ------------- |
| -------------------------- | ------------- |
| ------------- | ------------- |
-------------
| ------------- | ------------- |
| ------------- | ------------- |
| ------------- | ------------- |
| ------------- | ------------- |
| ------------- | ------------- |
Down Payment Assistance
Mortgage
Subdivision Facts
-----------------------------------------------------------------------------

----------------------
Schools
School information is computer generated and may not be accurate or current. Buyer must independently verify and confirm enrollment. Please contact the school district to determine the schools to which this property is zoned.
Assigned schools
Nearby schools 
Noise factors

Source
Listing agent and broker
Nearby similar homes for sale
Nearby similar homes for rent
Nearby recently sold homes
3109 Persimmon Valley Trl, Austin, TX 78732. View photos, map, tax, nearby homes for sale, home values, school info...









































