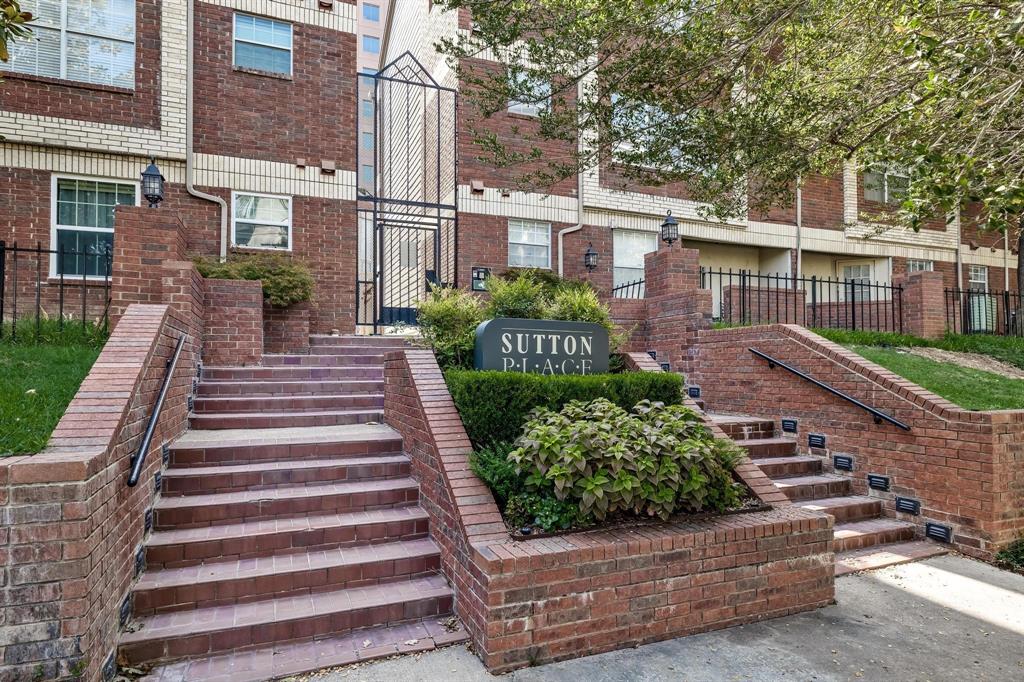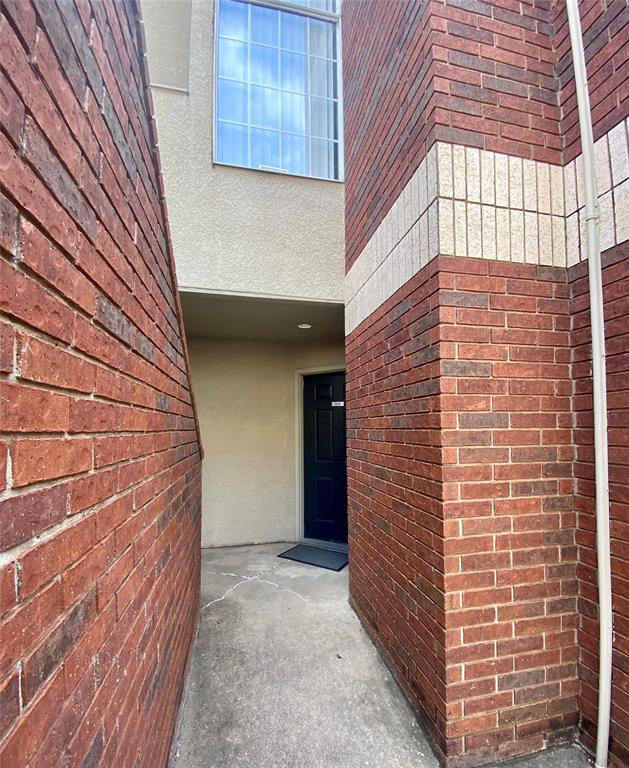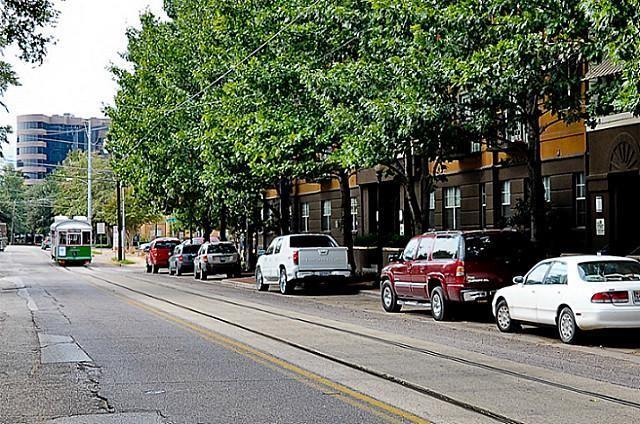Audio narrative 
Description
Location! Location! Location! Fully updated condo in the the heart of Uptown. Unit was gutted, updated, and reconfigured to provide an open floor plan. Every thing was replaced: new cabinets, appliances, flooring, bath, and shower with seat. Neutral gray pallet through out; all appliances included. Large bedroom can accommodate a desk for a work at home space. Bedroom has a sliding glass door with doggie door included (no screen door). Large private bricked patio out back is great for entertaining. Walk to everything: McKinney Ave bars and restaurants, West Village, Whole Foods and more. Katy Trail one block over + Trolly runs right out front for a free ride to Klyde Warren Park and the Dallas Arts District. New HVAC installed in 2023, freshly painted April 2024. Security gates and gated underground parking; two assigned spaces. Great community pool; nice friendly neighbors. Truly a move in ready opportunity in a prime location! Just walk in and set your stuff down!
Rooms
Interior
Exterior
Lot information
Additional information
*Disclaimer: Listing broker's offer of compensation is made only to participants of the MLS where the listing is filed.
Financial
View analytics
Total views

Property tax

Cost/Sqft based on tax value
| ---------- | ---------- | ---------- | ---------- |
|---|---|---|---|
| ---------- | ---------- | ---------- | ---------- |
| ---------- | ---------- | ---------- | ---------- |
| ---------- | ---------- | ---------- | ---------- |
| ---------- | ---------- | ---------- | ---------- |
| ---------- | ---------- | ---------- | ---------- |
-------------
| ------------- | ------------- |
| ------------- | ------------- |
| -------------------------- | ------------- |
| -------------------------- | ------------- |
| ------------- | ------------- |
-------------
| ------------- | ------------- |
| ------------- | ------------- |
| ------------- | ------------- |
| ------------- | ------------- |
| ------------- | ------------- |
Down Payment Assistance
Mortgage
Subdivision Facts
-----------------------------------------------------------------------------

----------------------
Schools
School information is computer generated and may not be accurate or current. Buyer must independently verify and confirm enrollment. Please contact the school district to determine the schools to which this property is zoned.
Assigned schools
Nearby schools 
Noise factors

Listing broker
Source
Nearby similar homes for sale
Nearby similar homes for rent
Nearby recently sold homes
3100 Cole Ave #108, Dallas, TX 75204. View photos, map, tax, nearby homes for sale, home values, school info...





































