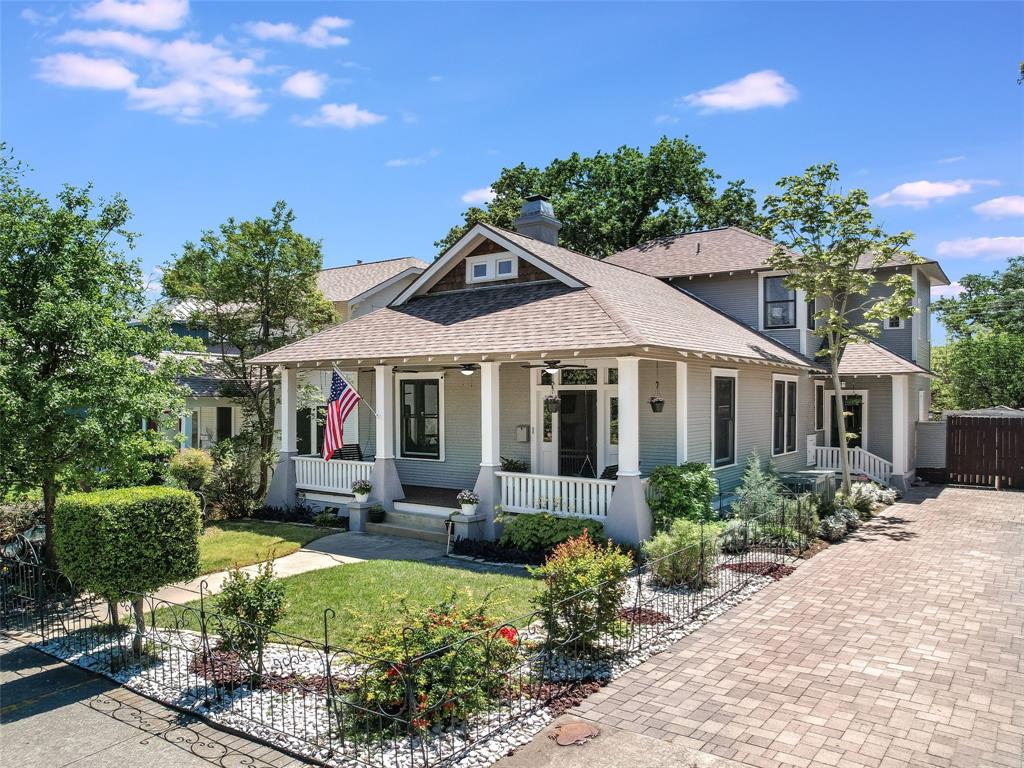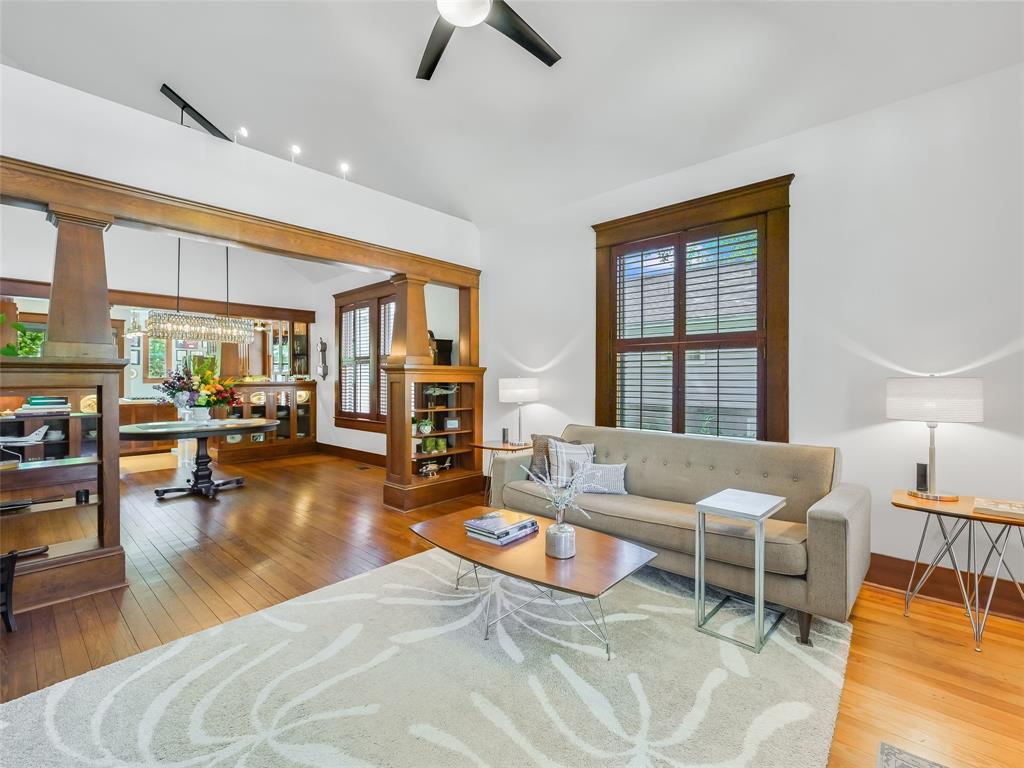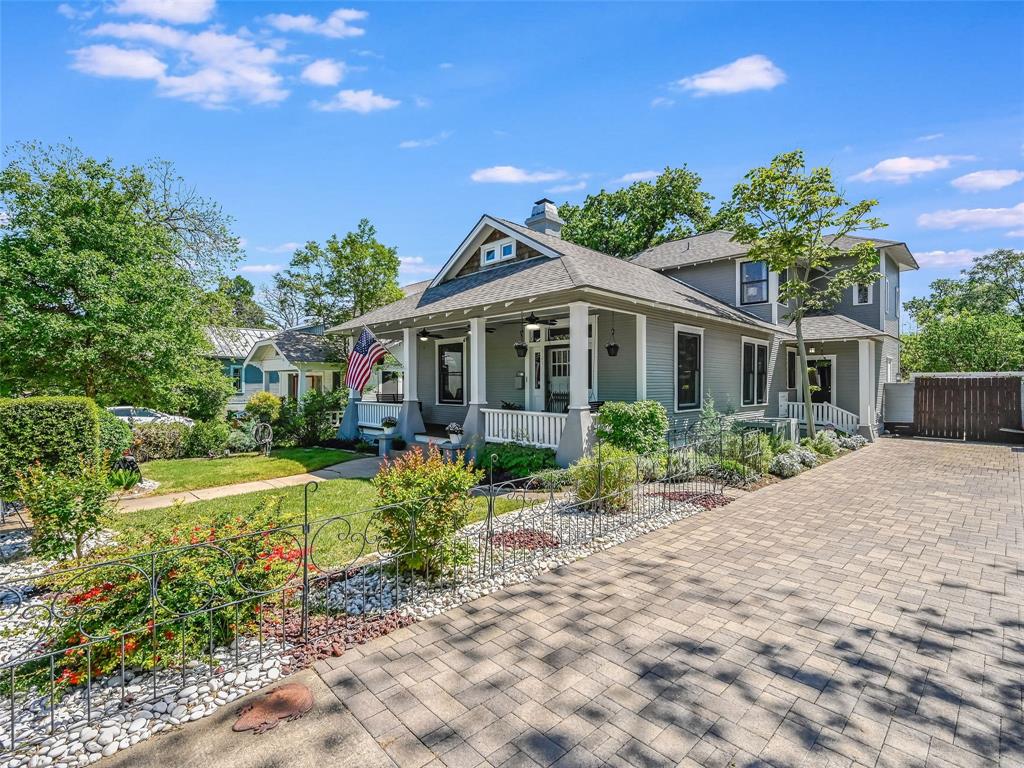Audio narrative 
Description
This vintage Craftsman home was originally designed and built from a Sears, Roebuck & Co. house kit in 1915. Although it has seen many changes over the past century, it has been lovingly maintained and meticulously restored by the current and previous owners. Attention to detail and quality craftsmanship are apparent throughout the home, especially the custom woodwork and cabinetry built from reclaimed old pine that gives the home a feeling of authenticity throughout. Original architectural elements include long leaf pine floors, natural wood windows with wavy glass, and built-in bookcases. Additional unique features include 12 stained glass windows and a see-through fireplace in the living room with brick which was repurposed from the original kitchen. An expanded and updated kitchen with a center island and breakfast area is open to the formal dining and living areas. The gourmet kitchen features white recycled glass counter tops, a gas cook-top and built-in oven. The primary bedroom is located on the main level with an attached luxurious bath with a double vanity, soaking tub, separate shower and walk-in closet. The home has one additional downstairs bedroom and bath plus two bedrooms and a full bath upstairs. The downstairs laundry room has been updated with a full size sink and white marble tile backsplash. All appliances convey including refrigerator, washer & dryer. Outside, you can relax on the front porch swing overlooking a fenced yard with extensive landscaping and gardens or on the large deck overlooking the private backyard. This charming home is located in the heart of central Austin and within walking or biking distance to U.T., Central Market, and many nearby coffee shops and restaurants. West 37th Street enjoys a strong sense of community and is a festive locale during the holidays as the neighbors compete for the best and most eclectic light display in the neighborhood.
Interior
Exterior
Rooms
Lot information
View analytics
Total views

Property tax

Cost/Sqft based on tax value
| ---------- | ---------- | ---------- | ---------- |
|---|---|---|---|
| ---------- | ---------- | ---------- | ---------- |
| ---------- | ---------- | ---------- | ---------- |
| ---------- | ---------- | ---------- | ---------- |
| ---------- | ---------- | ---------- | ---------- |
| ---------- | ---------- | ---------- | ---------- |
-------------
| ------------- | ------------- |
| ------------- | ------------- |
| -------------------------- | ------------- |
| -------------------------- | ------------- |
| ------------- | ------------- |
-------------
| ------------- | ------------- |
| ------------- | ------------- |
| ------------- | ------------- |
| ------------- | ------------- |
| ------------- | ------------- |
Mortgage
Subdivision Facts
-----------------------------------------------------------------------------

----------------------
Schools
School information is computer generated and may not be accurate or current. Buyer must independently verify and confirm enrollment. Please contact the school district to determine the schools to which this property is zoned.
Assigned schools
Nearby schools 
Noise factors

Source
Nearby similar homes for sale
Nearby similar homes for rent
Nearby recently sold homes
309 W 37th St, Austin, TX 78705. View photos, map, tax, nearby homes for sale, home values, school info...









































