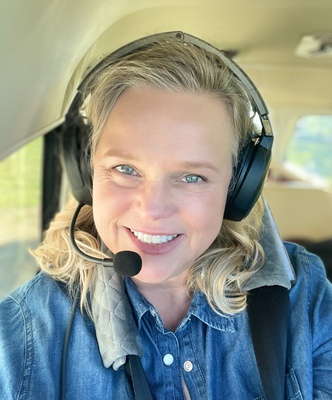Audio narrative 
Description
Exhale and feel the peace set in as you travel through the front gate and up the gravel drive to this private retreat tucked in amongst the loblolly pines, live oaks, and cottonwoods. Live in harmony with songbirds, rabbits, and deer who share the land. The 1-story main house was built with attention to detail throughout. The main living areas have hardwood floors and wrap around the warm fireplace. The open floorplan flows from room to room and out to the rear porch, which overlooks a serene water feature and has its own fireplace. The kitchen has rich marble countertops, a beautiful butcher block island, soft-close drawers and an electric range that can support propane. The main bedroom has access to a magical meditation courtyard that calms the soul year-round. Open the windows by the tub and feel the soothing energy from the courtyard. All baths have lovely granite countertops. Thoughtfully designed window seats have storage below. The custom window treatments with shades, refrigerator and washer/dryer convey. Both residences are heated and cooled via an environmentally friendly geothermal heat pump system. Electric needs are supplemented by 3 solar arrays on the NW property line. A tankless water heater serves the main house. The well provides water for irrigation (4 sides of the main house, front only of the ADU). Add solar battery storage, connect the well to the house, and live completely off the grid! Low-E insulated windows, spray foam insulation, and snap-lock standing seam metal roof. The property participates in the Lost Pines Habitat Conservation Plan (LPHCP) and has a wildlife management valuation with Bastrop CAD. Participation in the LPHCP can be discontinued and the property can be subdivided. Buyers and their agents are responsible for contacting the LPHCP Administrator to understand the details of the LPHCP program and Bastrop CAD to understand the process for subdividing and any renewal to maintain the Wildlife Management Valuation.
Rooms
Interior
Exterior
Lot information
Financial
Additional information
*Disclaimer: Listing broker's offer of compensation is made only to participants of the MLS where the listing is filed.
View analytics
Total views

Property tax

Cost/Sqft based on tax value
| ---------- | ---------- | ---------- | ---------- |
|---|---|---|---|
| ---------- | ---------- | ---------- | ---------- |
| ---------- | ---------- | ---------- | ---------- |
| ---------- | ---------- | ---------- | ---------- |
| ---------- | ---------- | ---------- | ---------- |
| ---------- | ---------- | ---------- | ---------- |
-------------
| ------------- | ------------- |
| ------------- | ------------- |
| -------------------------- | ------------- |
| -------------------------- | ------------- |
| ------------- | ------------- |
-------------
| ------------- | ------------- |
| ------------- | ------------- |
| ------------- | ------------- |
| ------------- | ------------- |
| ------------- | ------------- |
Mortgage
Subdivision Facts
-----------------------------------------------------------------------------

----------------------
Schools
School information is computer generated and may not be accurate or current. Buyer must independently verify and confirm enrollment. Please contact the school district to determine the schools to which this property is zoned.
Assigned schools
Nearby schools 
Listing broker
Source
Nearby similar homes for sale
Nearby similar homes for rent
Nearby recently sold homes
309 Cardinal Dr, Paige, TX 78659. View photos, map, tax, nearby homes for sale, home values, school info...












































