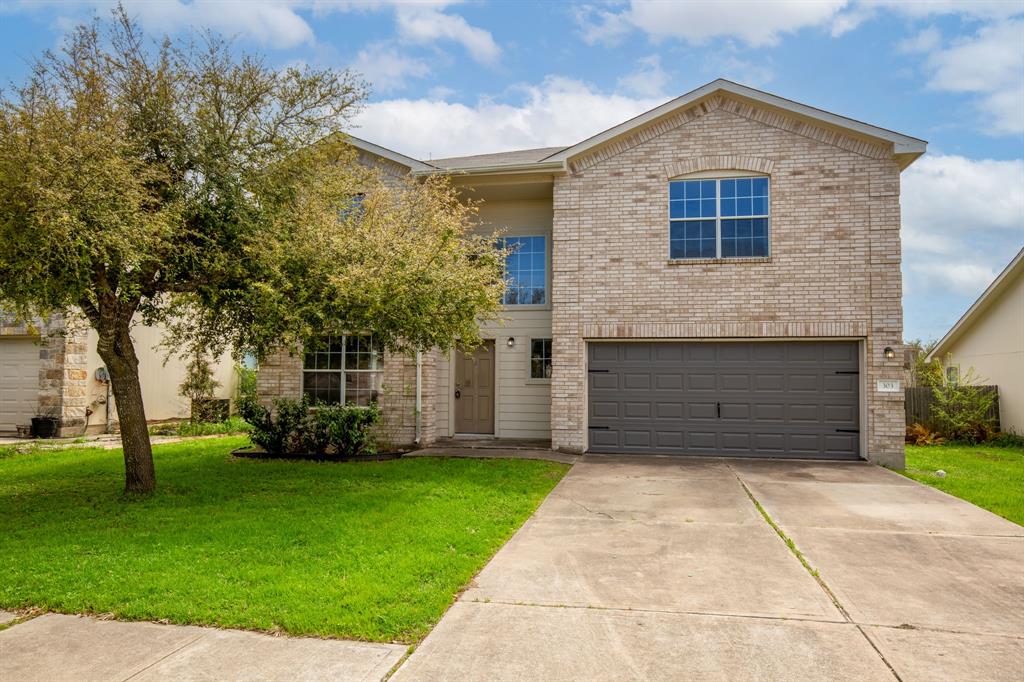Audio narrative 
Description
Beautiful Remodeled home in NW Austin with NEW appliances (electric Range & full size Refrigerator) and NEWLY Built covered backyard Patio with outdoor Kitchen! The home features 4 bedrooms with 2 full baths and a powder room on the main floor. There are plenty of windows that offer an abundance of natural light, with over 2,200 sq ft of living space. The spacious backyard is an oasis with a built in grill area and over sized covered Patio. You are minutes from major tolls and roads that give you easy access to major employers such as Tesla & Samsung, retail shops, dining and entertainment such as Kalahari or Dell Diamond. NO Carpets throughout and Pet Friendly! Schedule for a private tour Today!
Rooms
Interior
Exterior
Lot information
Additional information
*Disclaimer: Listing broker's offer of compensation is made only to participants of the MLS where the listing is filed.
Lease information
View analytics
Total views

Down Payment Assistance
Subdivision Facts
-----------------------------------------------------------------------------

----------------------
Schools
School information is computer generated and may not be accurate or current. Buyer must independently verify and confirm enrollment. Please contact the school district to determine the schools to which this property is zoned.
Assigned schools
Nearby schools 
Noise factors

Listing broker
Source
Nearby similar homes for sale
Nearby similar homes for rent
Nearby recently sold homes
Rent vs. Buy Report
303 Wegstrom St, Hutto, TX 78634. View photos, map, tax, nearby homes for sale, home values, school info...
























