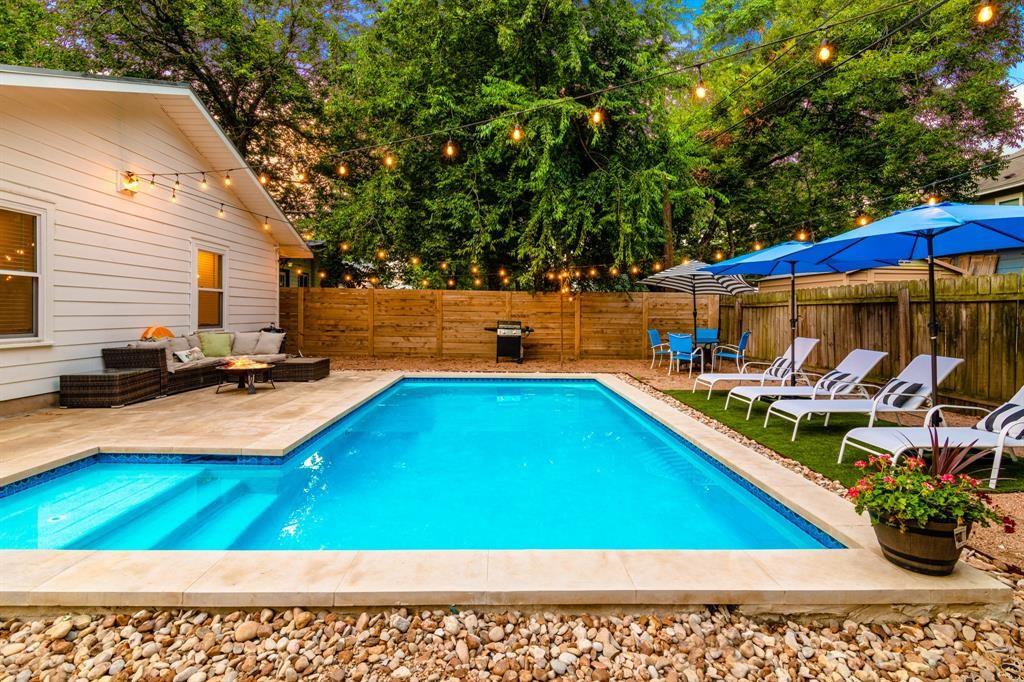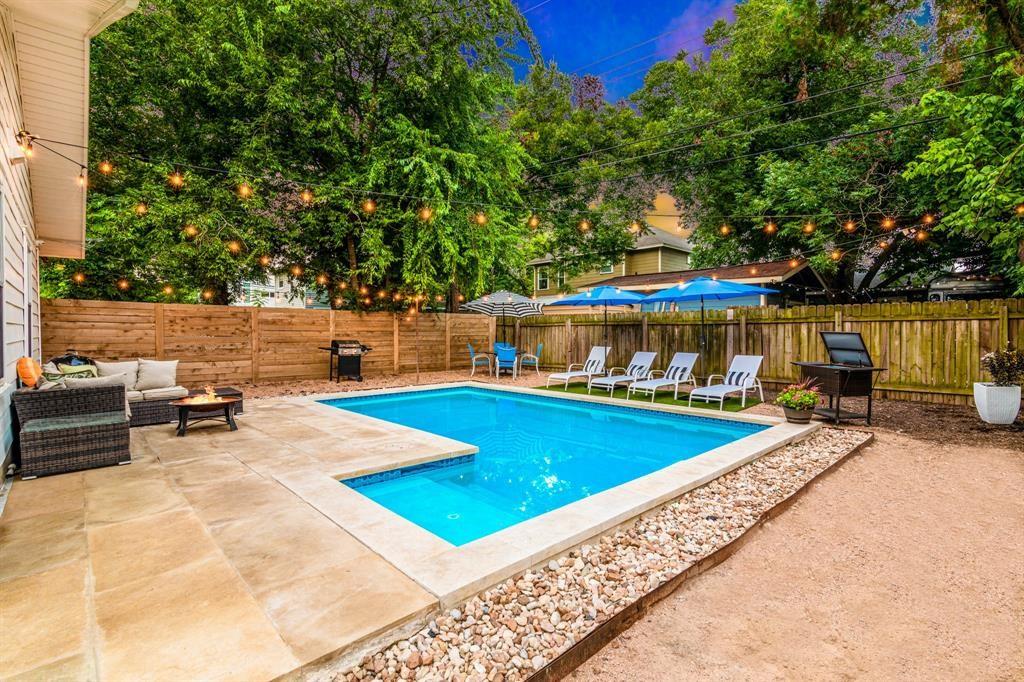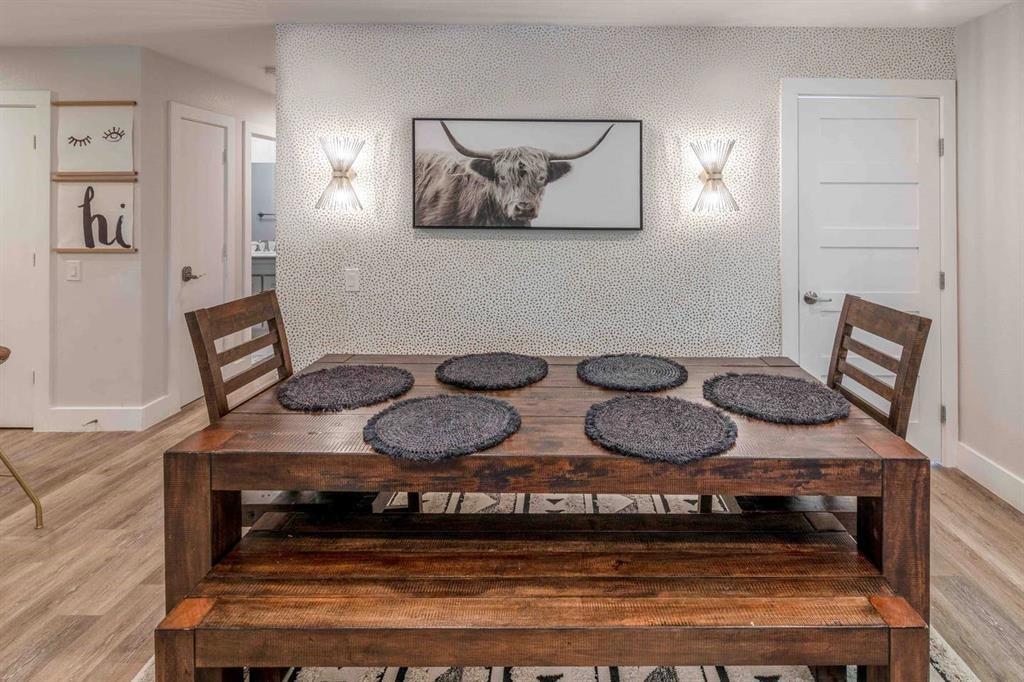Audio narrative 
Description
At a full asking offer, seller willing to buy down interest rate to 4.75% on a 2/1 buydown. Speak to our lender for details. This captivating 3-bedroom, 2-bathroom bungalow offers a blend of modern elegance and convenience, nestled in the heart of McKinley Heights. Its prime downtown location ensures you're at the center of growth and vibrancy, with new culinary and nightlife venues emerging nearby, and the Mueller shopping district just a short journey away. The residence itself is a haven of thoughtful updates and designer elements. Luxury vinyl plank flooring lays the foundation for a chic interior, including designer touches and stylish open shelving that add character and warmth. The kitchen is a showcase of sophistication with its quartz countertops and high-end appliances, making it a delight for culinary enthusiasts. In the primary bathroom, a spacious shower, enveloped in marble tile, offers a luxurious retreat. Outside, the heated pool is the jewel of a generously sized lot, promising private, year-round enjoyment without the hassle of extensive yard work, thanks to the xeriscaped garden. This property stands out not just for its individual charm but also as a wise investment in a neighborhood on the cusp of significant transformation. The absence of a traditional lawn underscores a commitment to minimal maintenance, aligning perfectly with a modern lifestyle.
Interior
Exterior
Rooms
Lot information
Additional information
*Disclaimer: Listing broker's offer of compensation is made only to participants of the MLS where the listing is filed.
View analytics
Total views

Property tax

Cost/Sqft based on tax value
| ---------- | ---------- | ---------- | ---------- |
|---|---|---|---|
| ---------- | ---------- | ---------- | ---------- |
| ---------- | ---------- | ---------- | ---------- |
| ---------- | ---------- | ---------- | ---------- |
| ---------- | ---------- | ---------- | ---------- |
| ---------- | ---------- | ---------- | ---------- |
-------------
| ------------- | ------------- |
| ------------- | ------------- |
| -------------------------- | ------------- |
| -------------------------- | ------------- |
| ------------- | ------------- |
-------------
| ------------- | ------------- |
| ------------- | ------------- |
| ------------- | ------------- |
| ------------- | ------------- |
| ------------- | ------------- |
Down Payment Assistance
Mortgage
Subdivision Facts
-----------------------------------------------------------------------------

----------------------
Schools
School information is computer generated and may not be accurate or current. Buyer must independently verify and confirm enrollment. Please contact the school district to determine the schools to which this property is zoned.
Assigned schools
Nearby schools 
Noise factors

Listing broker
Source
Nearby similar homes for sale
Nearby similar homes for rent
Nearby recently sold homes
3021 E 13th St, Austin, TX 78702. View photos, map, tax, nearby homes for sale, home values, school info...























