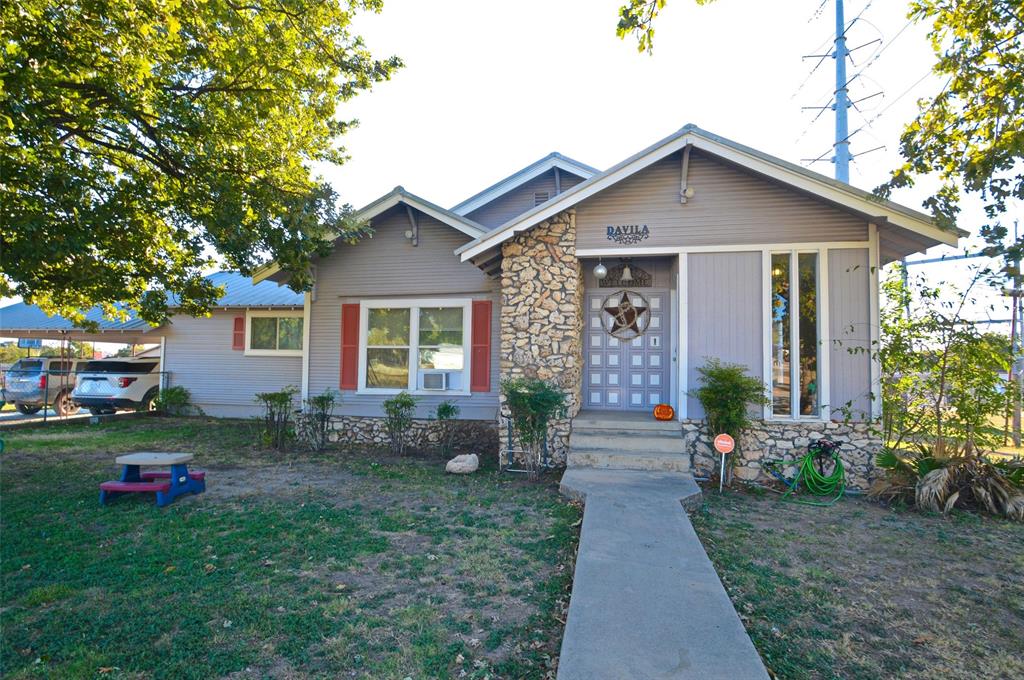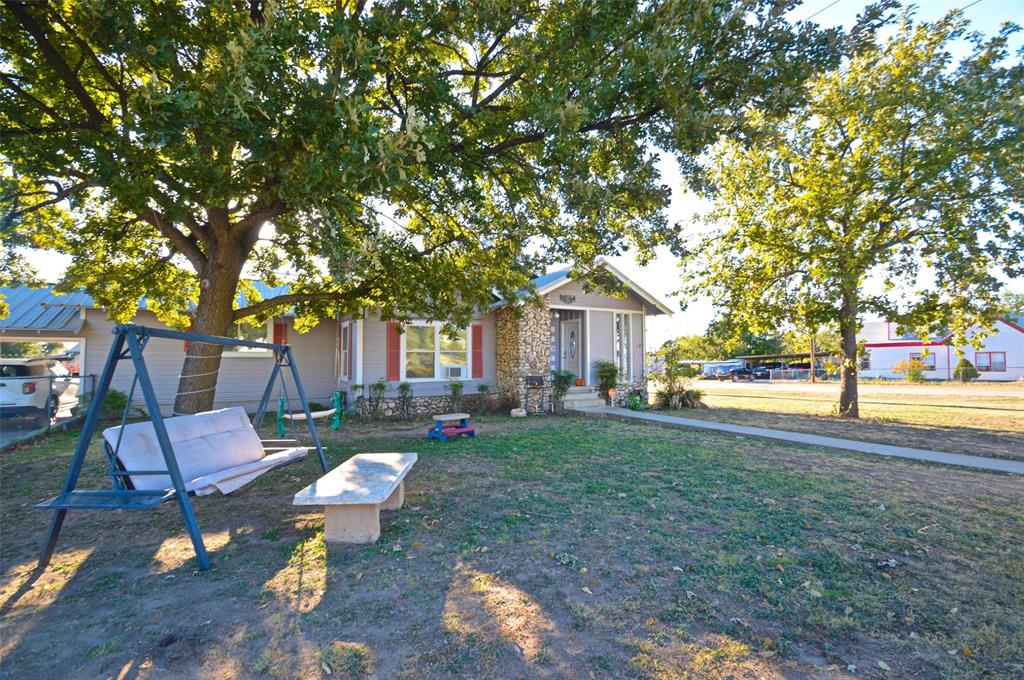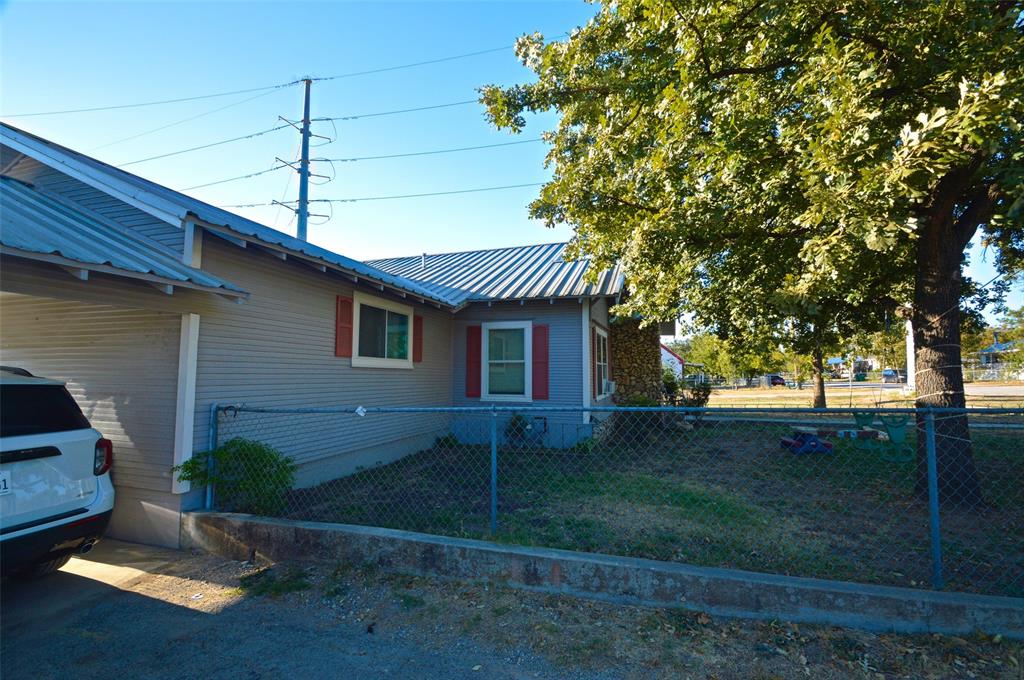Audio narrative 
Description
Really beautiful renovated home located in a quiet small town. This home is really very pretty and the seller's have done an excellent job of renovation and maintaining. Large living area open with a large dining area for plenty of family time. The home has an office area with a separate entrance, great for the home entrepreneur. Three bedrooms and two beautiful bathrooms allowing plenty of space for the family. The master is quite large and the master bath is beautifully redone! Home has a large storage area out back that could be renovated for a small apartment or guest home. The lot is almost one half of an acre, plenty of room for agricultural projects or a horse or build another home. Must see the inside of this one to believe!! Absolutely stunning! Hurry, won't last long! One of the nicest in Lometa!
Rooms
Interior
Exterior
Lot information
View analytics
Total views

Property tax

Cost/Sqft based on tax value
| ---------- | ---------- | ---------- | ---------- |
|---|---|---|---|
| ---------- | ---------- | ---------- | ---------- |
| ---------- | ---------- | ---------- | ---------- |
| ---------- | ---------- | ---------- | ---------- |
| ---------- | ---------- | ---------- | ---------- |
| ---------- | ---------- | ---------- | ---------- |
-------------
| ------------- | ------------- |
| ------------- | ------------- |
| -------------------------- | ------------- |
| -------------------------- | ------------- |
| ------------- | ------------- |
-------------
| ------------- | ------------- |
| ------------- | ------------- |
| ------------- | ------------- |
| ------------- | ------------- |
| ------------- | ------------- |
Down Payment Assistance
Mortgage
Subdivision Facts
-----------------------------------------------------------------------------

----------------------
Schools
School information is computer generated and may not be accurate or current. Buyer must independently verify and confirm enrollment. Please contact the school district to determine the schools to which this property is zoned.
Assigned schools
Nearby schools 
Listing broker
Source
Nearby similar homes for sale
Nearby similar homes for rent
Nearby recently sold homes
302 S 5th St, Lometa, TX 76853. View photos, map, tax, nearby homes for sale, home values, school info...

























