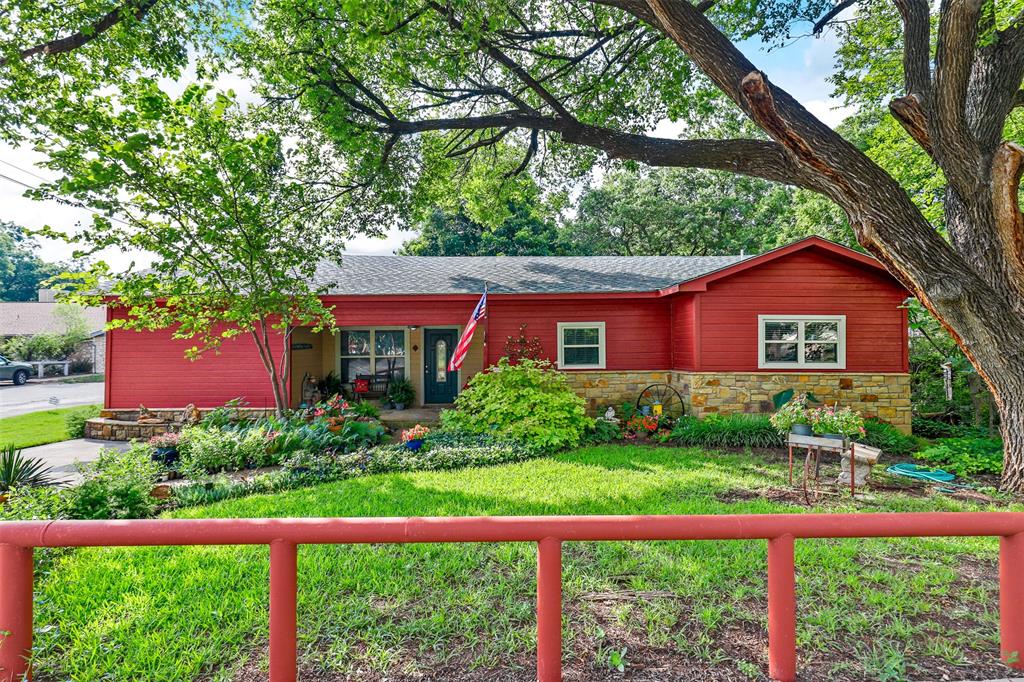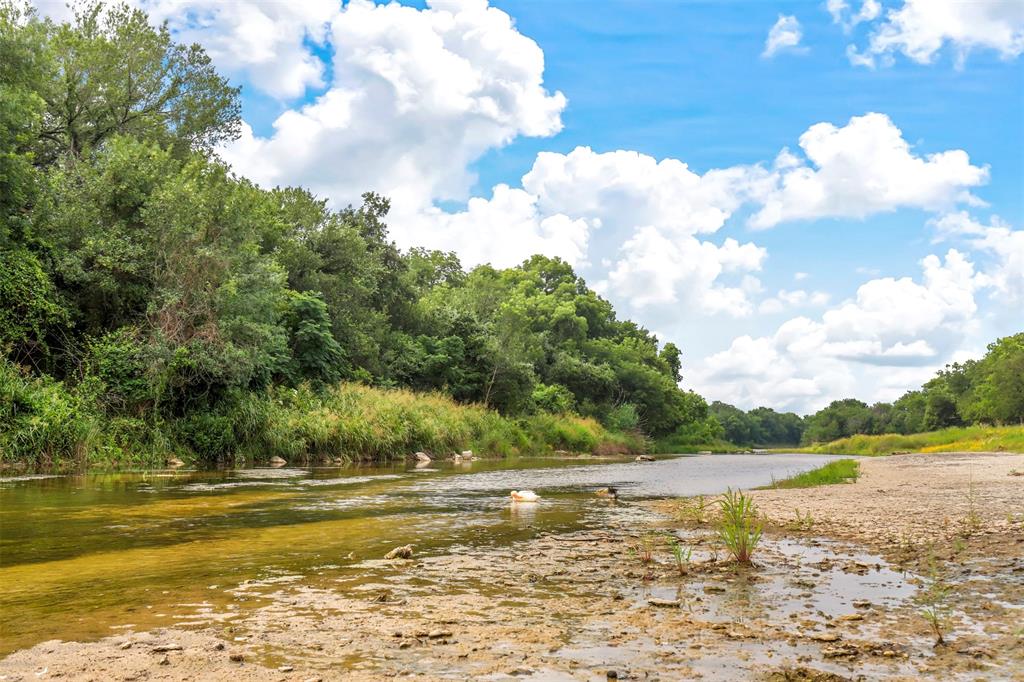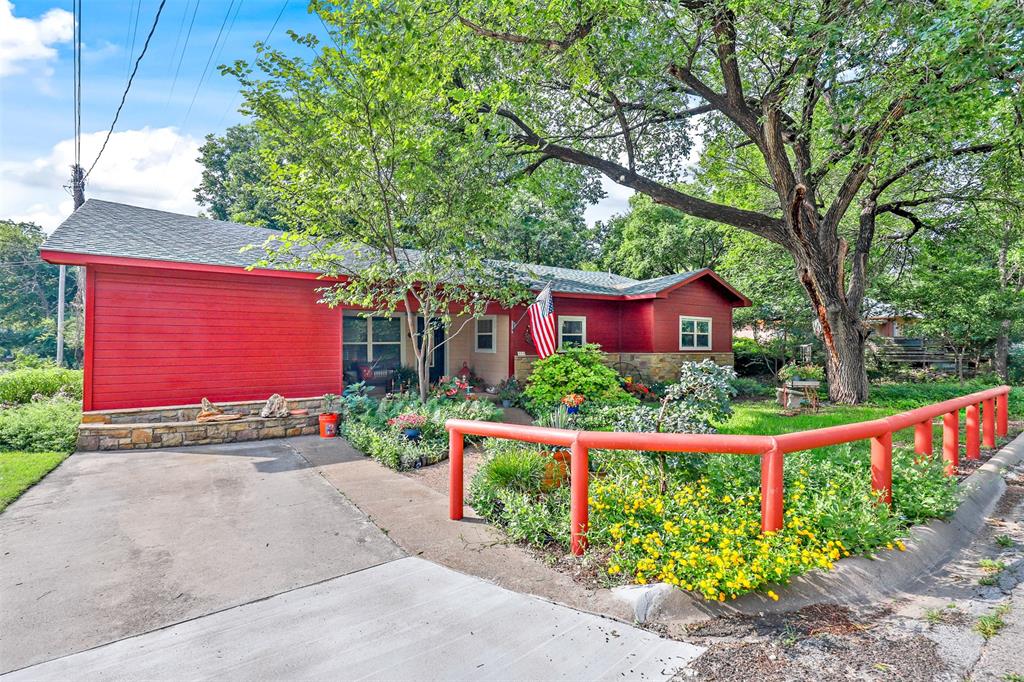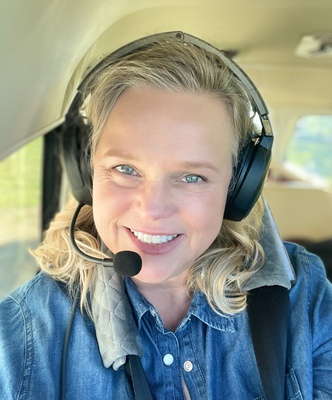Audio narrative 
Description
This beautiful home is absolutely stunning and offers all things unique and charming! It sits on half an acre nestled against the Paluxy River walking distance to the Glen Rose Square. The back yard is truly an Oasis boasting a live water creek, a Japanese garden complete with triple water features and an abundance of places to recline under shady trees. The extensive botanic landscaping creates an absolutely private feel and tropical atmosphere. You’ll love spending summer days fishing and floating in the clear water of the Paluxy or kayaking over to Sextons Mill for food and drinks. The home offers cottage like charm with 3 bedrooms, 2 baths, a sunroom, living area, and oversized media room. The media room could easily be used as bedroom #4. A green house is fully equipped with water and electrical. The back of the property offers RV parking with electrical and the seller is willing to add a carport or give a $5,000 credit! Welcome to your own little slice of Heaven!
Rooms
Interior
Exterior
Lot information
Additional information
*Disclaimer: Listing broker's offer of compensation is made only to participants of the MLS where the listing is filed.
View analytics
Total views

Property tax

Cost/Sqft based on tax value
| ---------- | ---------- | ---------- | ---------- |
|---|---|---|---|
| ---------- | ---------- | ---------- | ---------- |
| ---------- | ---------- | ---------- | ---------- |
| ---------- | ---------- | ---------- | ---------- |
| ---------- | ---------- | ---------- | ---------- |
| ---------- | ---------- | ---------- | ---------- |
-------------
| ------------- | ------------- |
| ------------- | ------------- |
| -------------------------- | ------------- |
| -------------------------- | ------------- |
| ------------- | ------------- |
-------------
| ------------- | ------------- |
| ------------- | ------------- |
| ------------- | ------------- |
| ------------- | ------------- |
| ------------- | ------------- |
Down Payment Assistance
Mortgage
Subdivision Facts
-----------------------------------------------------------------------------

----------------------
Schools
School information is computer generated and may not be accurate or current. Buyer must independently verify and confirm enrollment. Please contact the school district to determine the schools to which this property is zoned.
Assigned schools
Nearby schools 
Listing broker
Source
Nearby similar homes for sale
Nearby similar homes for rent
Nearby recently sold homes
301 SW Barnard St, Glen Rose, TX 76043. View photos, map, tax, nearby homes for sale, home values, school info...
View all homes on Barnard











































