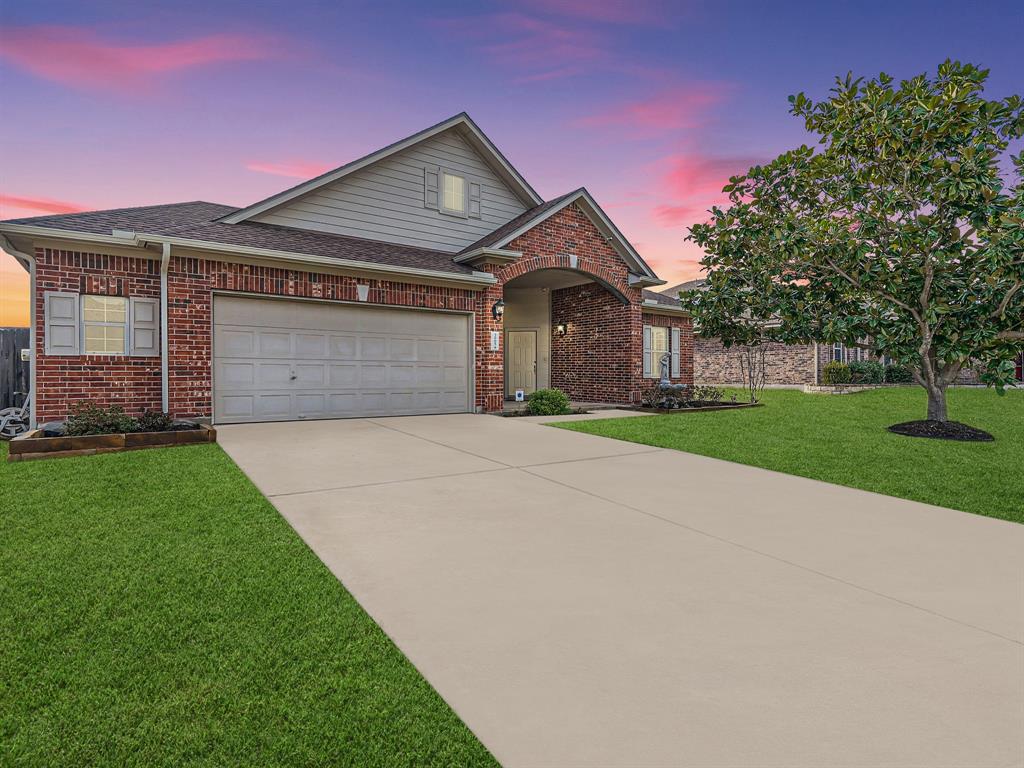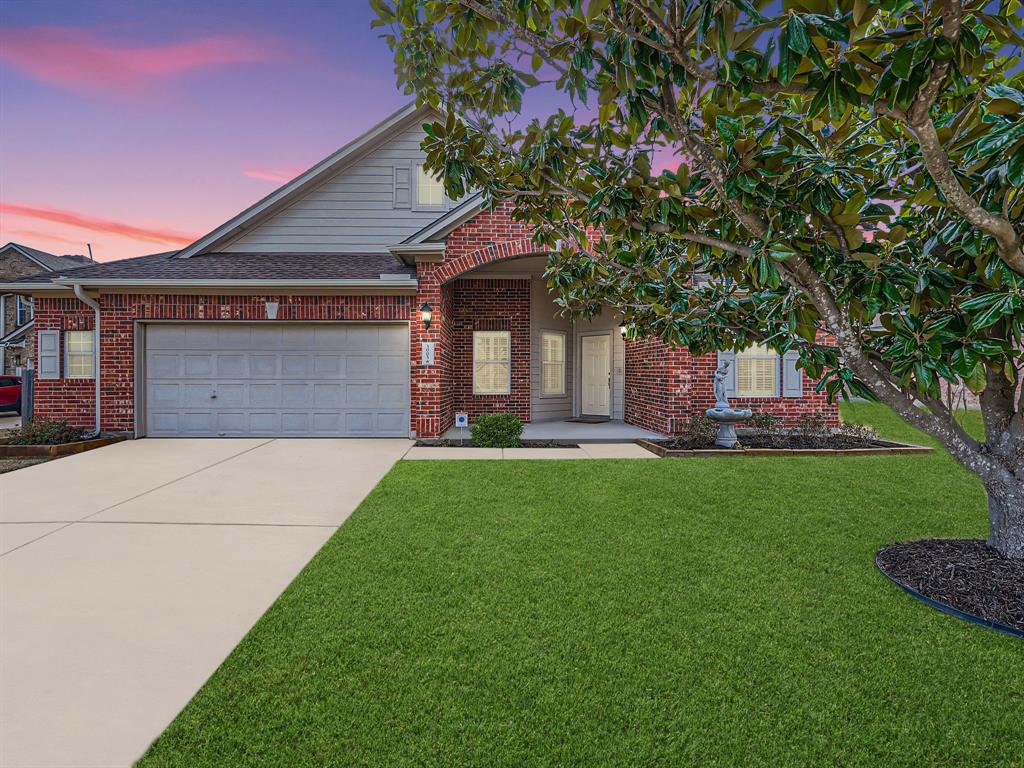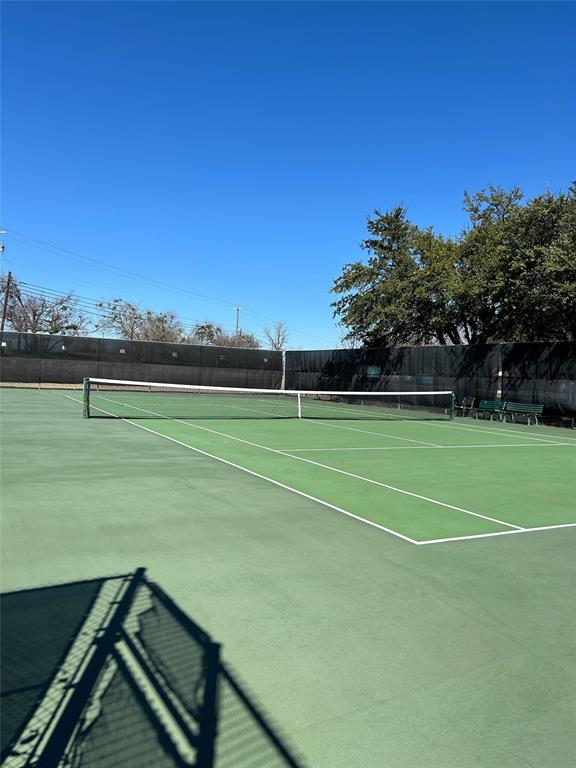Audio narrative 
Description
Welcome to this Beautiful, One-Owner, Fairways of Blackhawk Home which has been pristinely maintained & sits on a large .23-acre lot! 3005 Cajuiles is located on a quiet street that is not a primary ‘thru-way’ road & offers minimal traffic & noise. Imagine yourself sitting out on the spacious front porch enjoying the southern Azalea & beautiful Magnolia blossoms! This immaculate home is move-in ready & offers a wonderful floor plan w/4 bedrooms on the main floor, a large game room upstairs, front formal sitting room, formal dining room, 4th bedroom/study with cherry wood flooring & breakfast area. As you step inside, you are greeted to the warmth of the updated 6" Adura Max Tigerwood LVP floors, custom high-end wood plantation shutters, new paint, upgraded solid wood baseboards, crown molding, chandeliers & numerous archway openings. In addition, they have added brushed nickel cabinet pull knobs throughout, Travertine flooring in the Master bath, new stainless light fixtures, faucets in both bathrooms, a custom gas fire log, & touchless Moen kitchen sink faucet. This home offers a New 2023 GAF dimensional shingle 30-year roof, owned alarm system, automatic seasonal adjusting timer for front lights & new light dimmers in the kitchen/breakfast area to fine tune your lighting needs. In the oversized 2.5 car garage you will find a brand new 12-year Rheem Professional Commercial grade dual anode gas water heater, Culligan water softener, two 4'x8' Safe Rack overhead storage racks for even more storage space, extra attic insulation, & added storage decking in attic. Outside additions include larger New rain gutters, custom stone landscaping borders w/ deep organic beds, 2 Arlo security cameras, & drip irrigation around the foundation. In the backyard you will enjoy the shade from the large oak tree, covered patio, & recently replaced cedar fence. Come see for yourself that this home has been immaculately cared for & includes many
Rooms
Interior
Exterior
Lot information
Additional information
*Disclaimer: Listing broker's offer of compensation is made only to participants of the MLS where the listing is filed.
Financial
View analytics
Total views

Property tax

Cost/Sqft based on tax value
| ---------- | ---------- | ---------- | ---------- |
|---|---|---|---|
| ---------- | ---------- | ---------- | ---------- |
| ---------- | ---------- | ---------- | ---------- |
| ---------- | ---------- | ---------- | ---------- |
| ---------- | ---------- | ---------- | ---------- |
| ---------- | ---------- | ---------- | ---------- |
-------------
| ------------- | ------------- |
| ------------- | ------------- |
| -------------------------- | ------------- |
| -------------------------- | ------------- |
| ------------- | ------------- |
-------------
| ------------- | ------------- |
| ------------- | ------------- |
| ------------- | ------------- |
| ------------- | ------------- |
| ------------- | ------------- |
Down Payment Assistance
Mortgage
Subdivision Facts
-----------------------------------------------------------------------------

----------------------
Schools
School information is computer generated and may not be accurate or current. Buyer must independently verify and confirm enrollment. Please contact the school district to determine the schools to which this property is zoned.
Assigned schools
Nearby schools 
Noise factors

Source
Nearby similar homes for sale
Nearby similar homes for rent
Nearby recently sold homes
3005 Cajuiles Dr, Pflugerville, TX 78660. View photos, map, tax, nearby homes for sale, home values, school info...









































